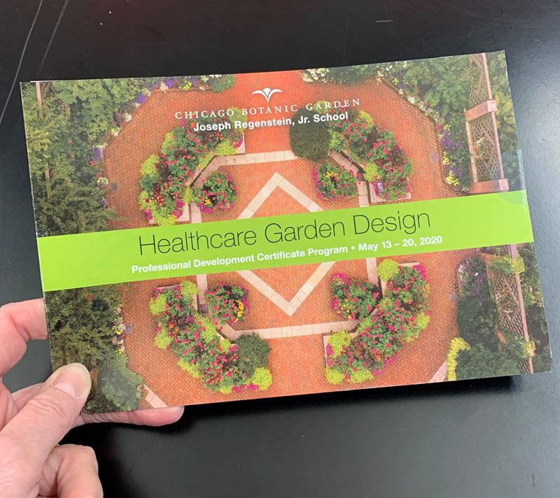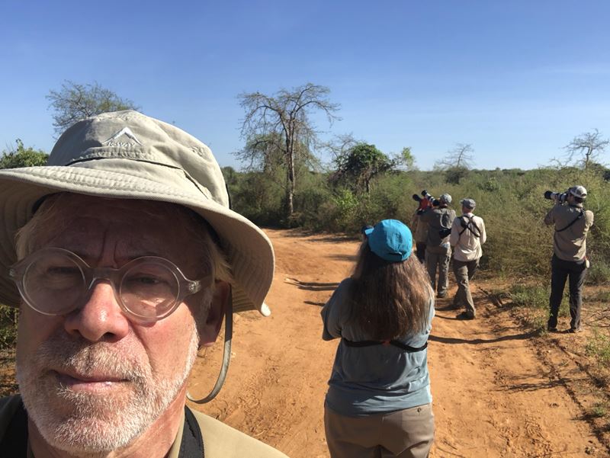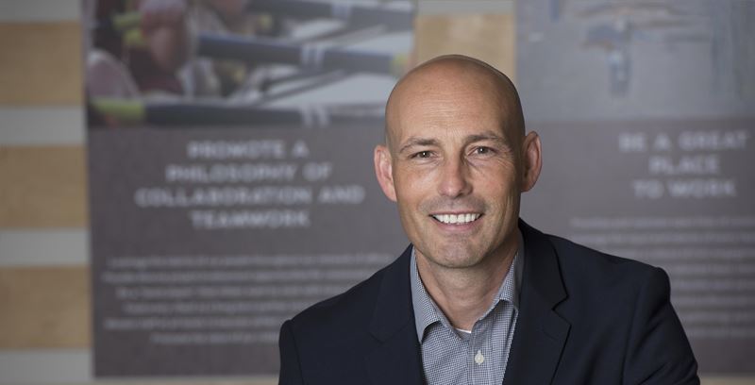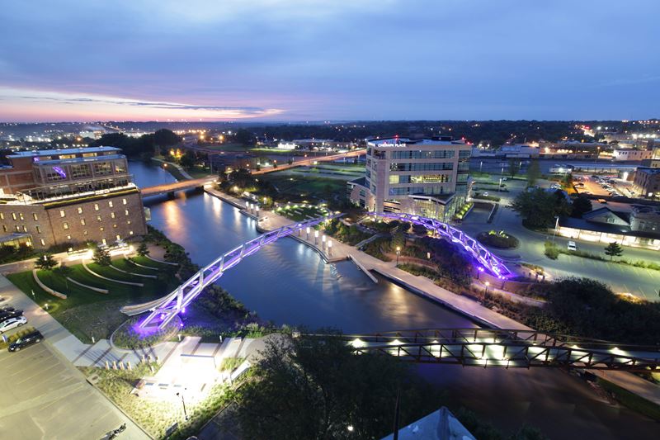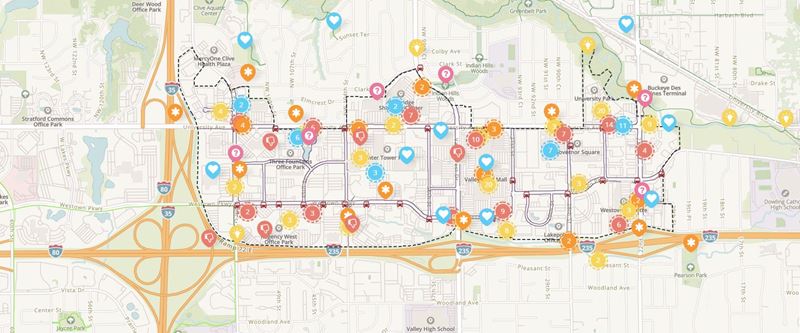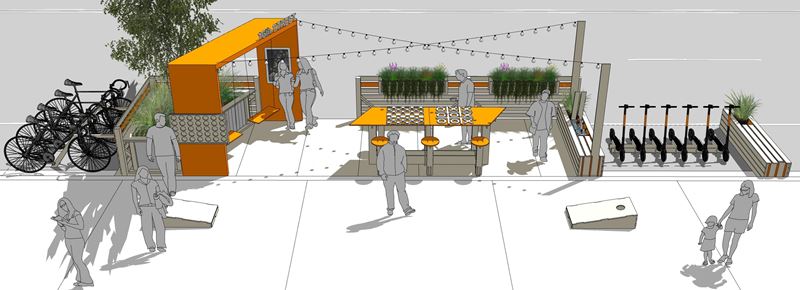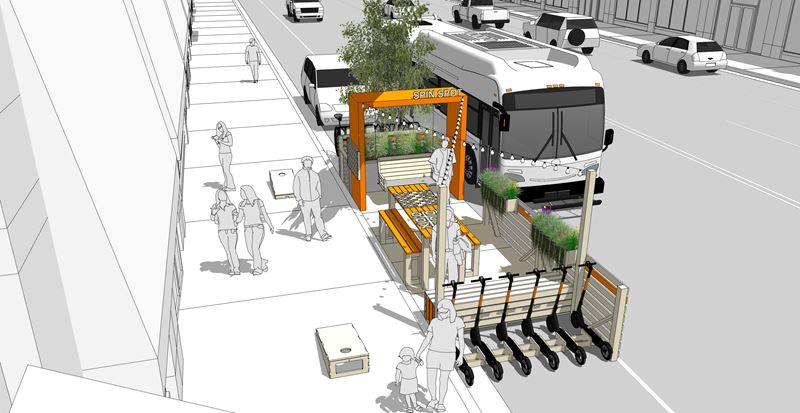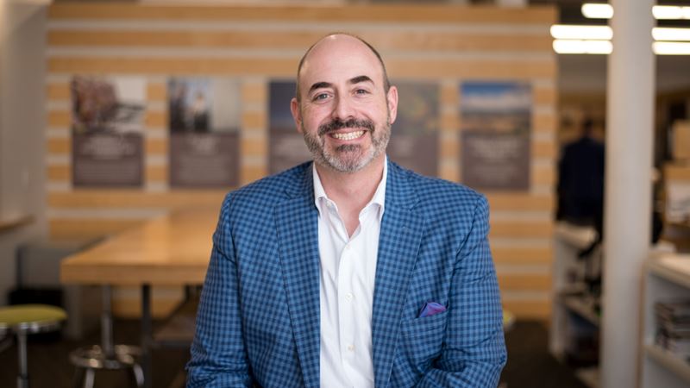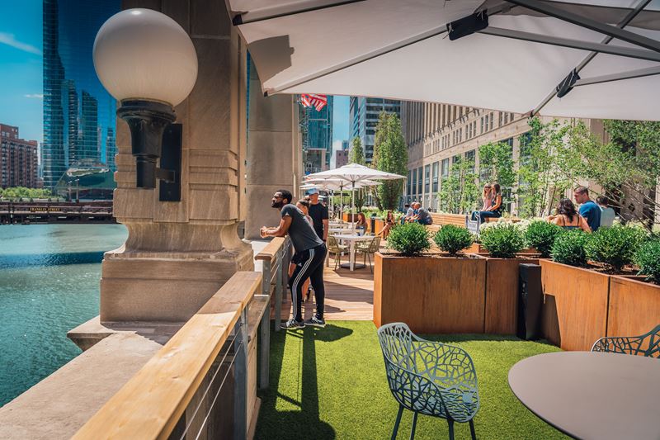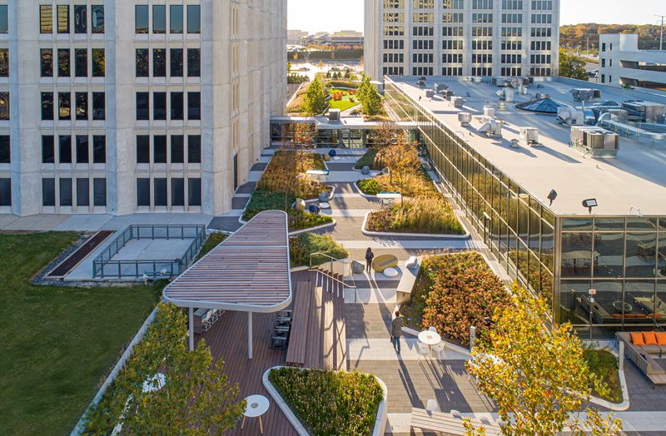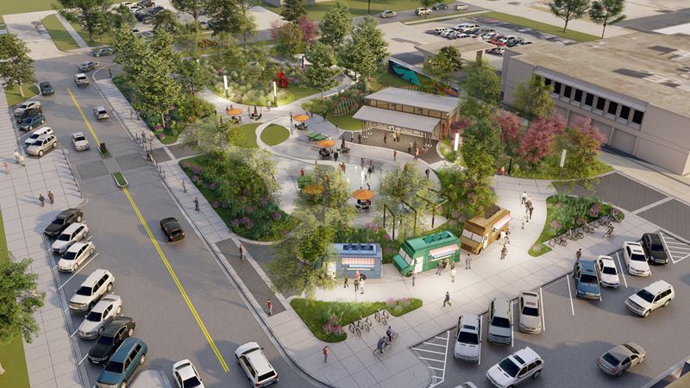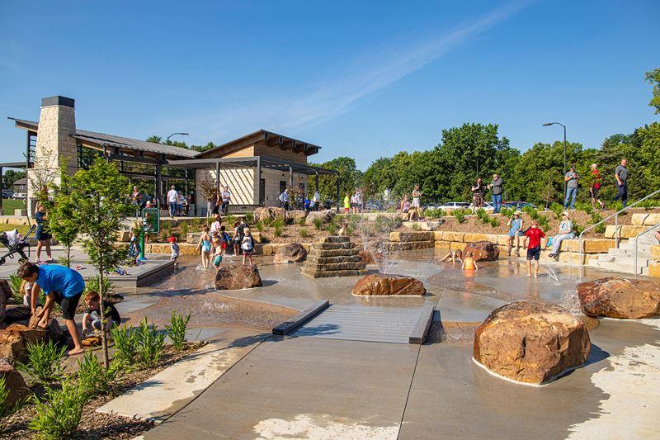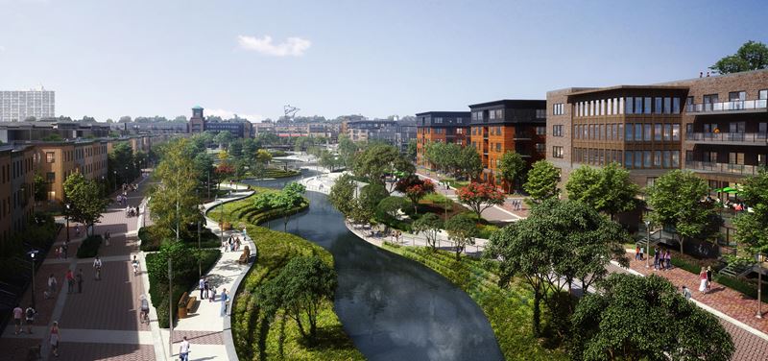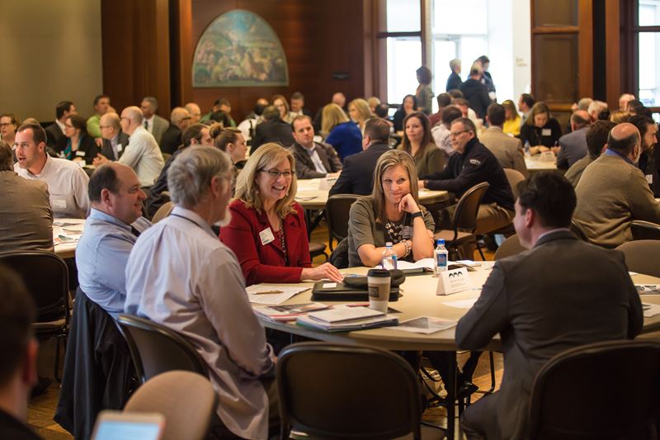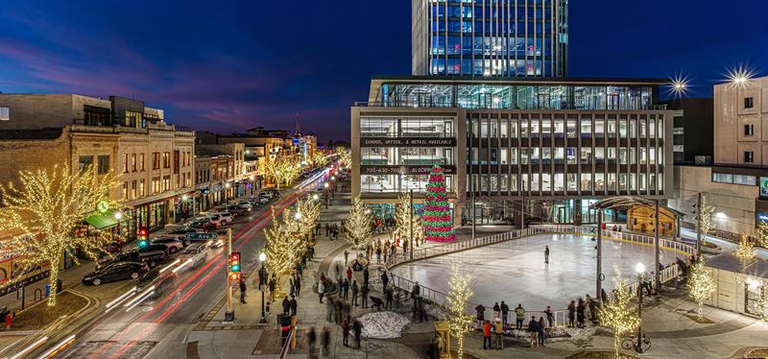
Insight
Attracting Students Back to Campus with Open Space Design
Monday, January 3, 2022
By Terry Minarik, Caitlin Bolte, and Chris Sutterfield
For the past 20 years, colleges and universities targeted millennials with swanky amenities like upgraded recreation centers, suite-style residence halls, and on-campus restaurants. In part due to the pandemic that has sent enrollment numbers plummeting a combined 6% over the past two years, attracting Generation Z students back to college campuses has become a more complex challenge.
 According to a report from The Chronicle of Higher Education, students are eager to get back to campus despite lower enrollment. After months of Zoom classes and isolation from their peers, college students are seeking an on-campus experience that allows them to socialize, collaborate, and build relationships with professors and fellow students in person, and universities must find a way to meet these needs both during the pandemic and in a post-COVID world.
According to a report from The Chronicle of Higher Education, students are eager to get back to campus despite lower enrollment. After months of Zoom classes and isolation from their peers, college students are seeking an on-campus experience that allows them to socialize, collaborate, and build relationships with professors and fellow students in person, and universities must find a way to meet these needs both during the pandemic and in a post-COVID world.
The pandemic has shown us the importance of designing outdoor spaces with flexibility at top of mind. It has also reinforced our connection to nature and open-air environments that promote both mental and physical health and well-being. Confluence is adept at developing versatile outdoor spaces that encourage social interaction and develop a sense of community, something students prioritize in their college search.
This emphasis of identity and community is well reflected in the Essex Corridor at the Superblock at the University of Minnesota Twin Cities campus. The Superblock, a student district encompassing four first-year dorms, houses the largest concentration of residents on campus. Confluence was tasked with redesigning the space along the Essex Corridor which runs through the center of the Superblock.

We focused on integrating placemaking opportunities as part of the enhanced pedestrian experience in the corridor to create connective campus spaces that structurally weave these four residence halls together. This included amenities include communal seating and gathering spaces, a grilling area, a hammocking grove, an open flexible lawn space, basketball and volleyball sport courts, and over 500 bike parking spaces. The wide range of both passive and active spaces creates more opportunities for social interaction and gatherings, which give students the community-based college experience they desire. The success of the Essex Corridor further proves that green space has more potential than just “looking pretty” for campus visits.
At Creighton University, Confluence collaborated to develop the latest Campus Master Plan in 2018 in addition to designing multiple spaces throughout campus. The master plan emphasizes strategic clustering of campus uses, a series of amenity-rich open spaces, pedestrian connectivity, and increased accessibility.

As a result of this initiative, our team was tasked with redesigning the plaza space outside of Creighton Hall. The final design transformed the entrance of Creighton by opening views into the building and creating a large, flexible gathering space available to students for day-to-day use as well as larger campus events. Students who live in the nearby Swanson Residence Hall now have a convenient hang-out spot to meet up with friends and socialize. Our team has also worked on campus spaces such as the California Street Pedestrian Mall, Skutt Student Center Plaza, Davis Square, and more, to achieve the goals outlined in our master plan.
Similar efforts to create engaging campus green spaces transpired on Daisy Hill at the University of Kansas. This area is home to six of the university’s nine residence halls. Despite its potential as a hub for student life, the residence halls were isolated from each other by a busy roadway, and most of the open space was covered by surface parking lots. In conjunction with demolition of an older residence hall and construction of two new halls with a student center, our team totally revamped the site circulation and parking by moving them to the perimeter of the complex, creating an internal, pedestrian-friendly central green connected by a trail. Residents now have ample green space to play frisbee, host an event for a student organization, and catch up with friends who live in different dorms, creating a united Daisy Hill community.

Students have made it clear they are craving more opportunities to connect with their peers to achieve the picturesque “college experience” they’ve been missing out on the past few years. By designing higher education campus sites with this goal in mind, we can deliver flexible outdoor spaces that strengthen relationships and improve campus morale for everyone.

