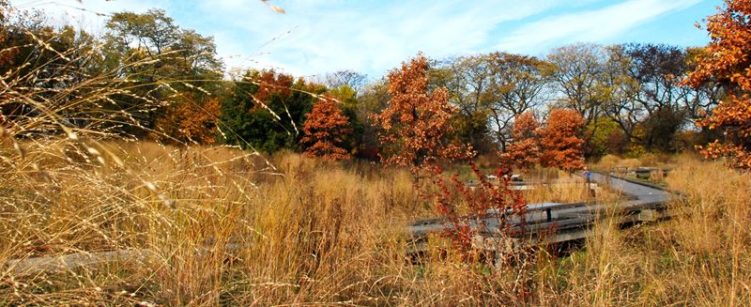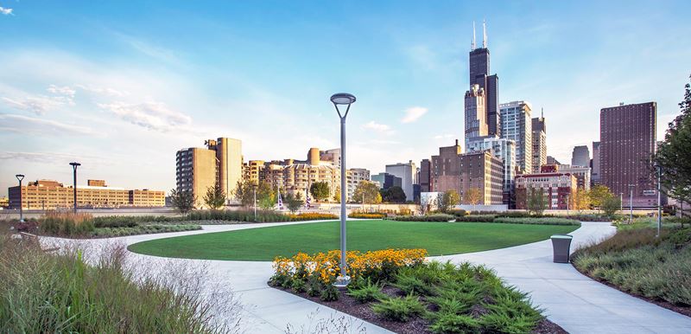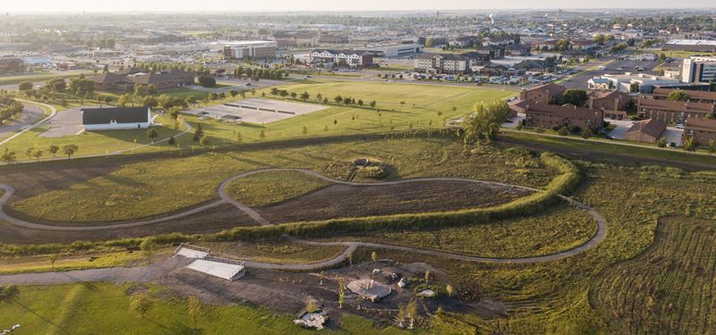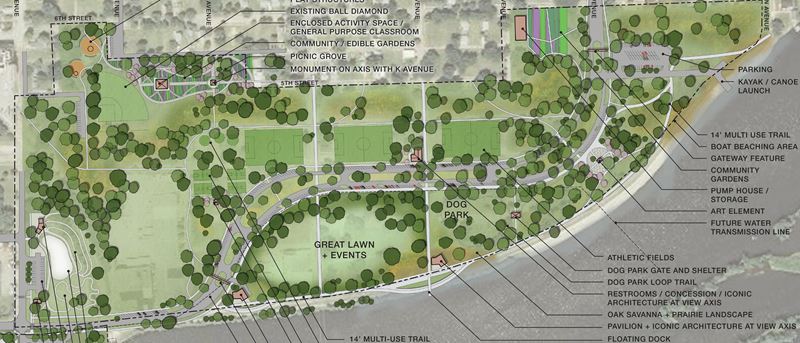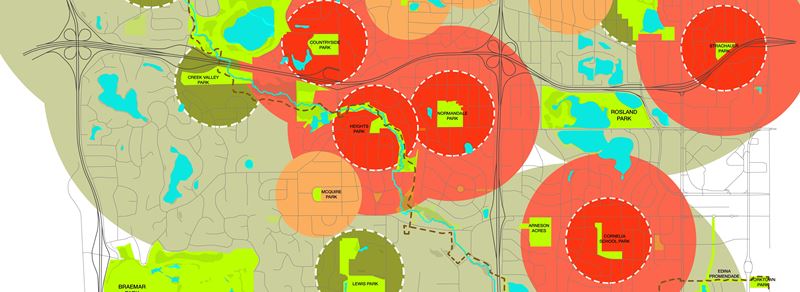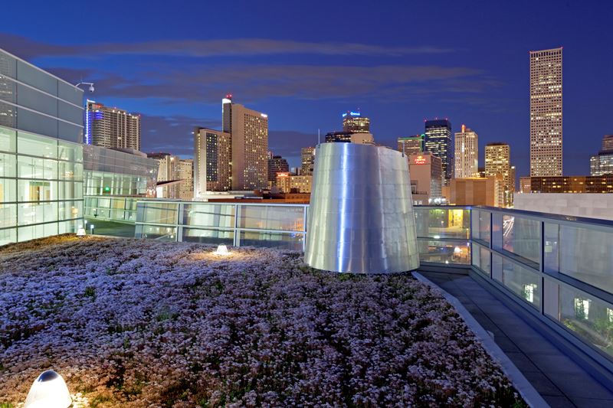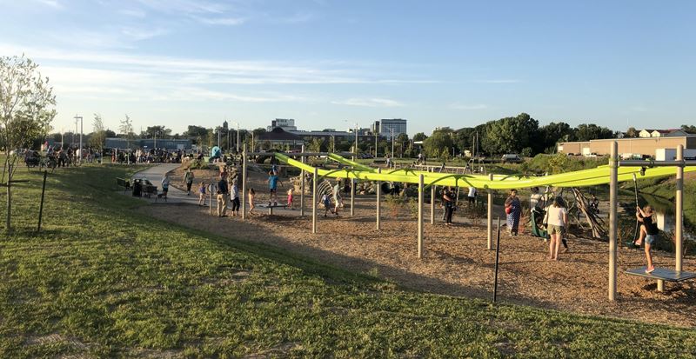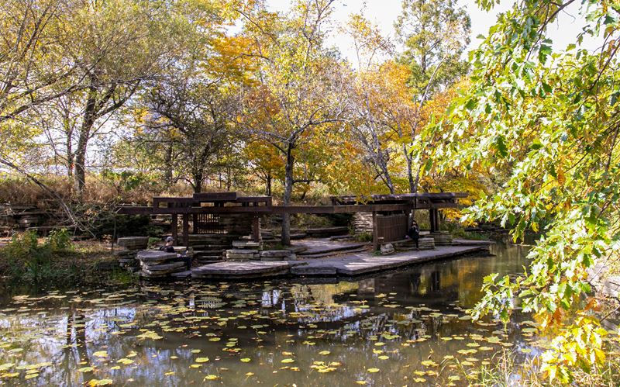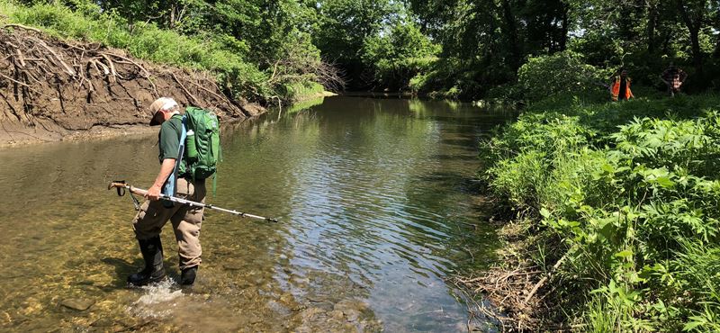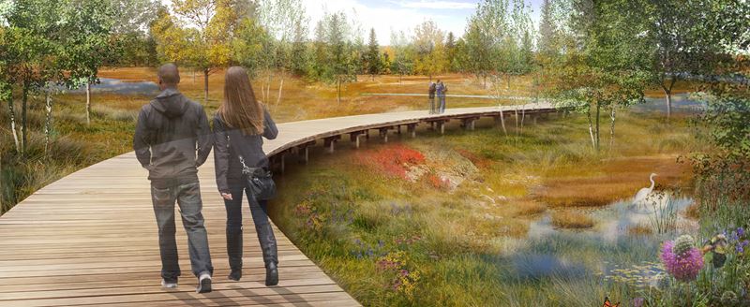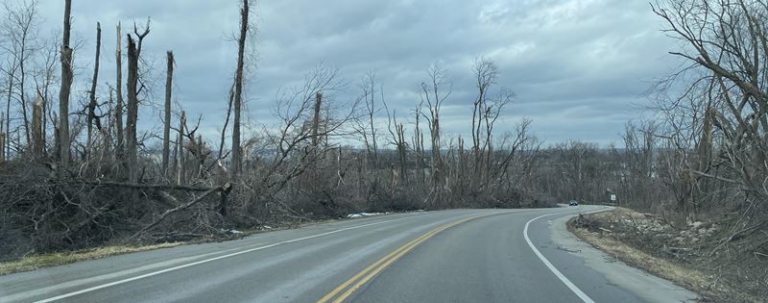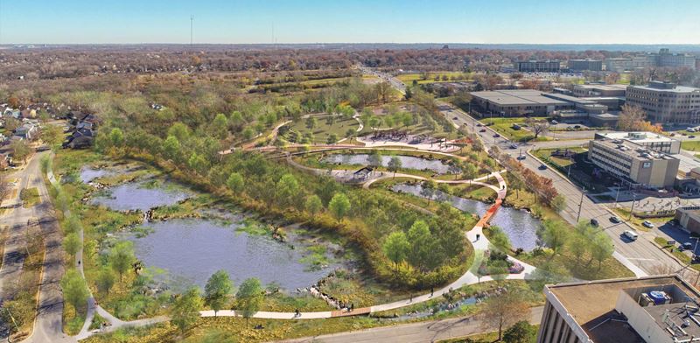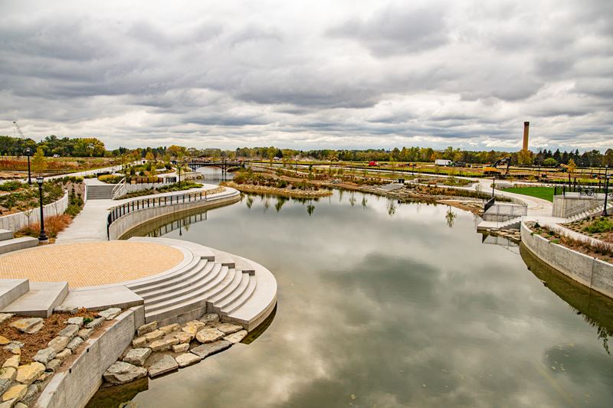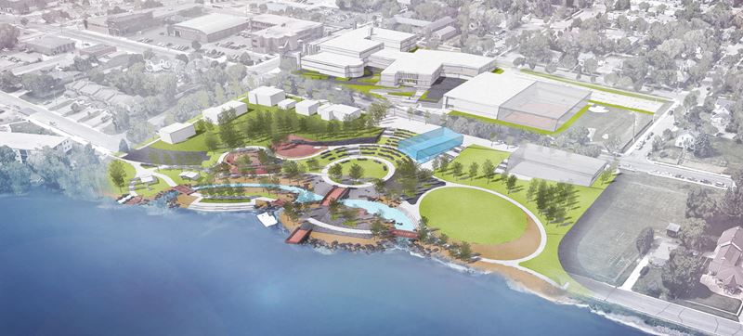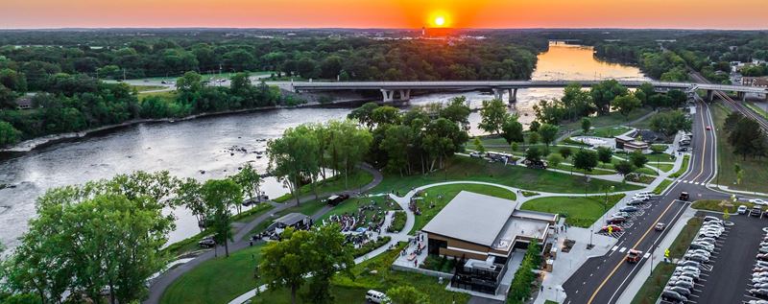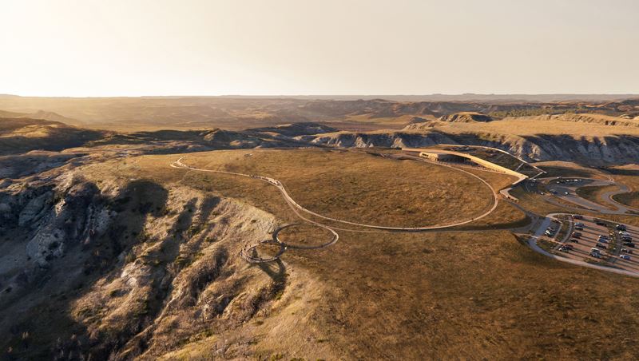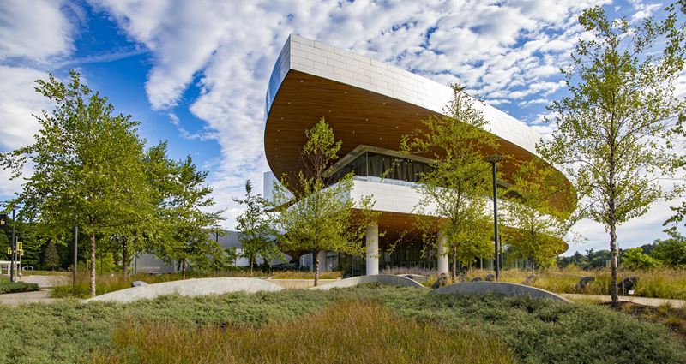Gallery Park



 ;
;
 ;
;
 ;
;
 ;
;
 ;
;
 ;
;
 ;
;
 ;
;
Gallery Park
Glenview, Illinois
The park includes a 55-acre lake that acts both as a regional stormwater detention facility for The Glen’s 800 acres and is also the focus of Gallery Park.
The goal of the park design was to create a natural, informal park at the center of an increasingly dense and urbanized area. The lake itself has a naturalistic shape and is enhanced by wetland and riparian plantings above and below water level, remote “habitat” islands surrounded by wetlands, and a meandering gravel path that follows and touches the water’s edge. Other paths in the park are paved, and are either ten feet wide, part of a larger regional bicycle trail system, or narrower paths internal to the park. The park has two naturalistic upland areas, restored tallgrass prairie and a long grass meadow. The balance of the park is planted with shade and ornamental trees in mowed lawn areas. Two large areas are dedicated to ball diamonds and soccer fields. Our team was responsible for landscape design for the entire park and worked closely with the architect, Skidmore, Owings & Merrill, in the design of Little Bear Garden, a children’s garden and regional playground located in the park. Confluence also worked closely with Harza Engineering and their consultants in the design development of park paths, wetlands, and other natural areas.

