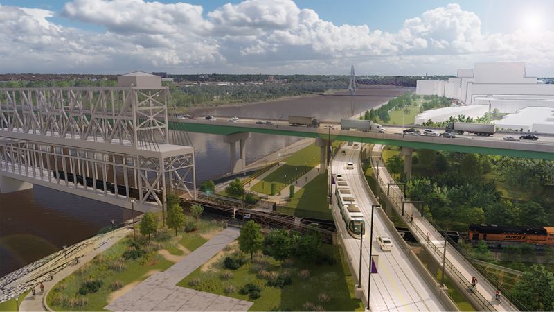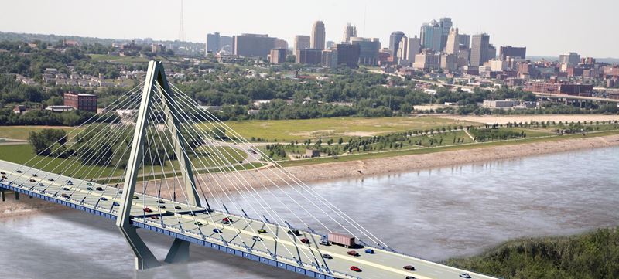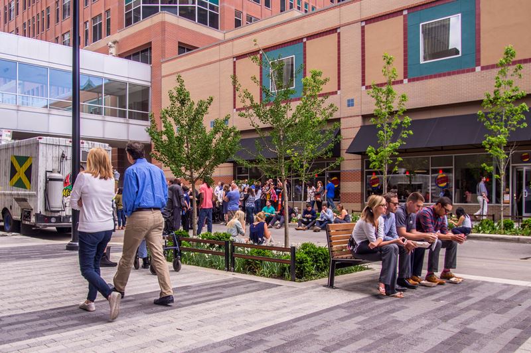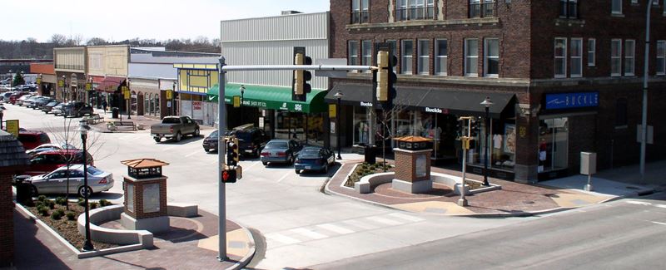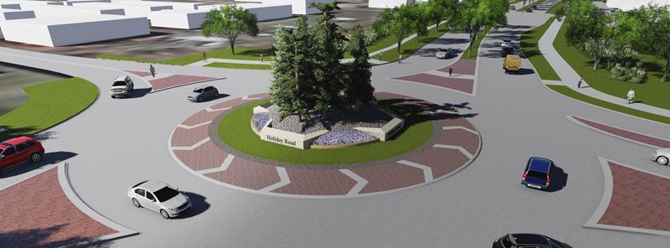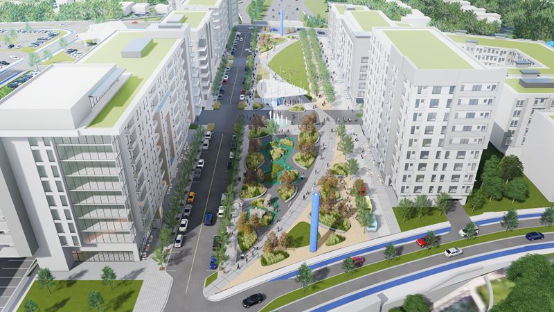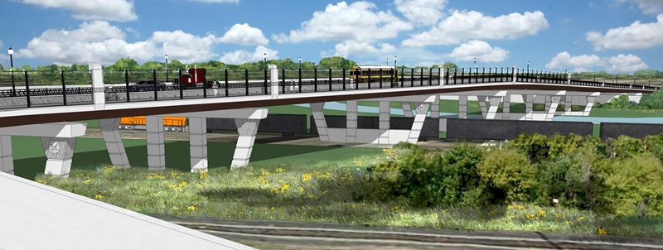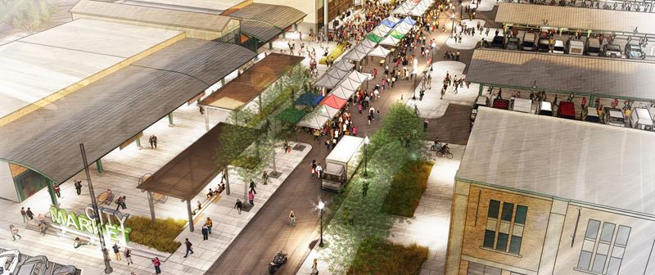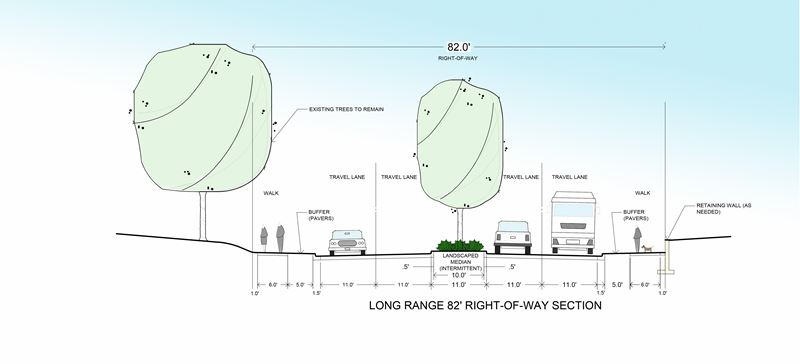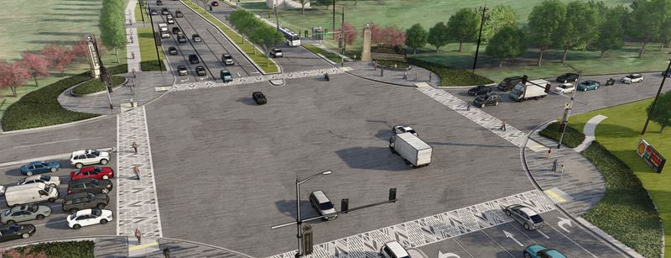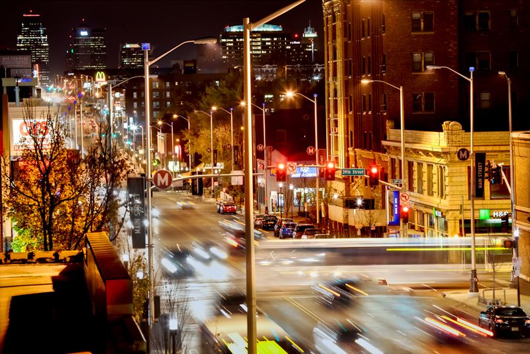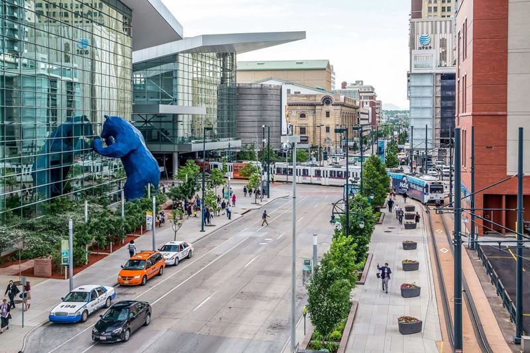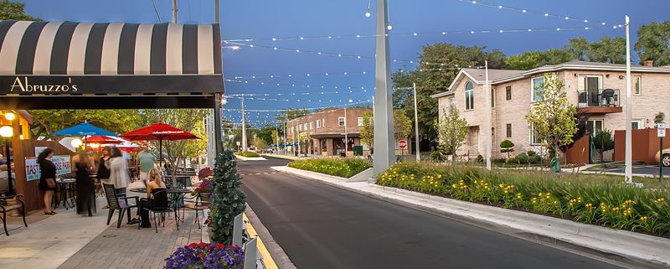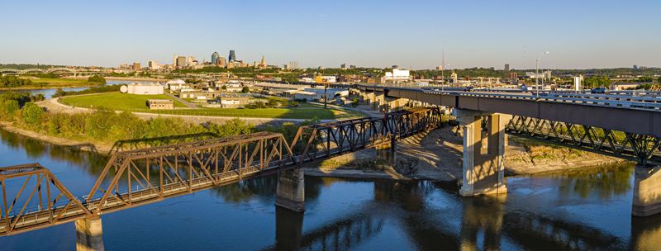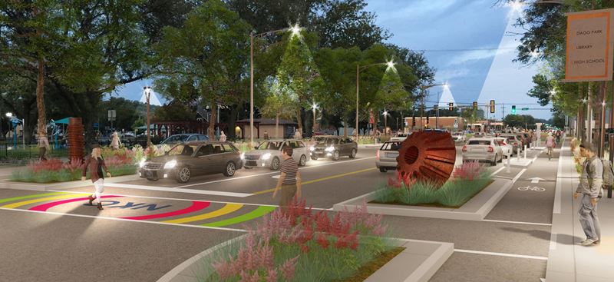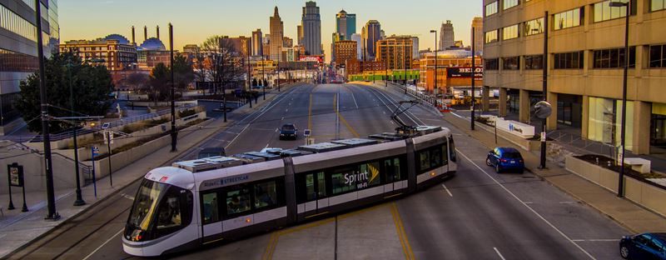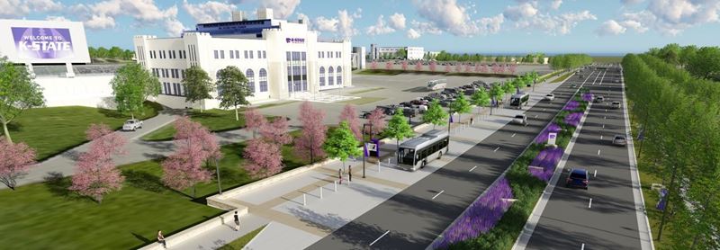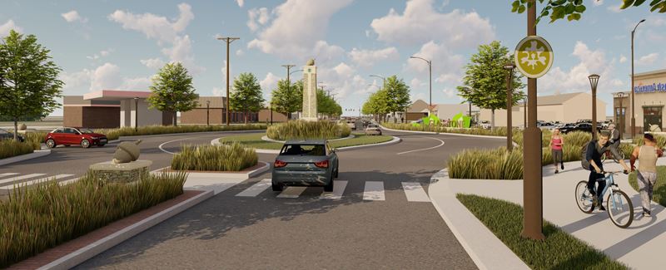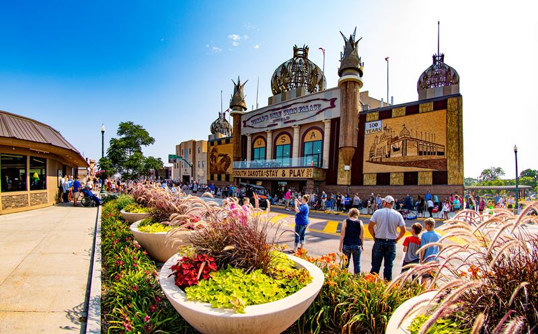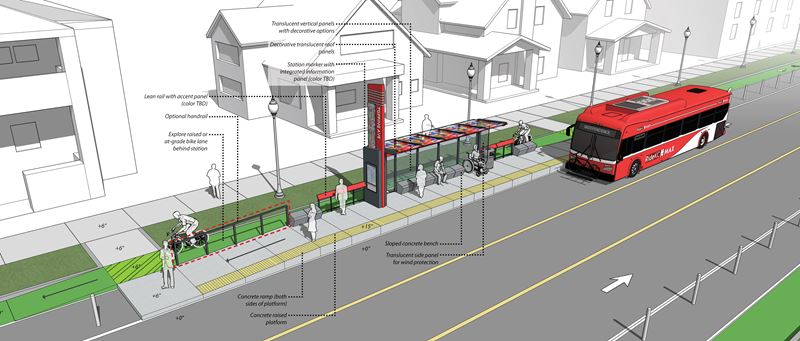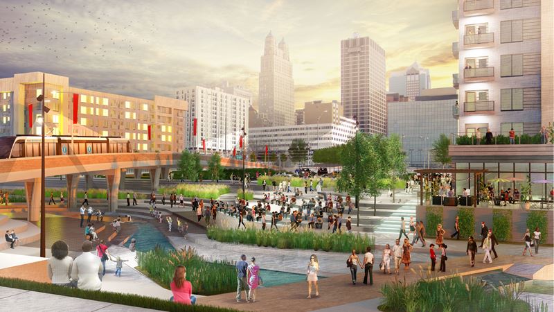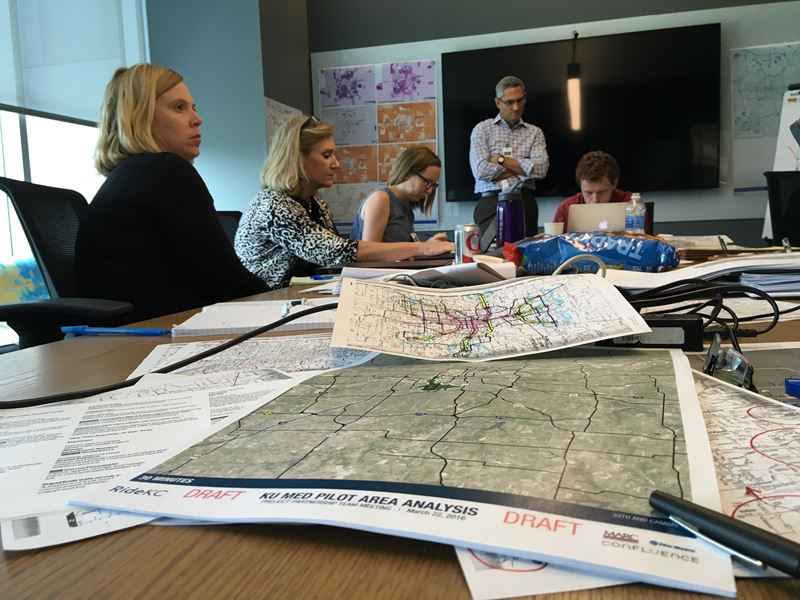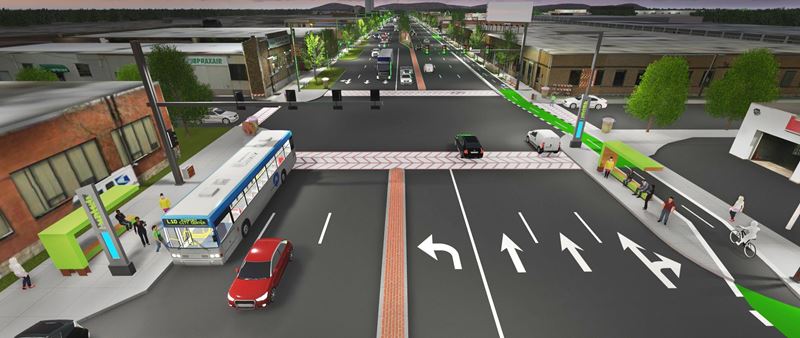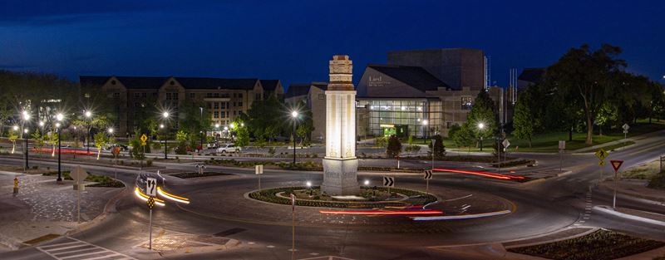Northern Pacific Avenue Complete Street Corridor



 ;
;
Northern Pacific Avenue Complete Street Corridor
Fargo, North Dakota
As Fargo's first complete street conversion project, these improvements also included the area's first elevated protected bike lanes.
Our team of landscape architects collaborated with a multi-disciplinary team to craft a 2014 corridor study for the Northern Pacific (NP) Avenue Corridor, which recommended converting a pair of one-way streets into right-sized two-way streets. Following the completion of the corridor study, our team collaborated with the City of Fargo's engineering department from conceptual design through construction.
The design for the streetscape thoughtfully integrates the corridor's railroad history by reclaiming and utilizing 36” x 72” granite curbstones. The design creatively accommodates safety through the use of an elevated and protected lane, providing curb extensions and enhanced crosswalk markings for pedestrians, and utilizing curb extended boarding areas for transit users. Environmental and economic conditions along the corridor are upgraded with stormwater connected planting beds and an enhanced overall streetscape appearance.
Three historic properties have been renovated since the project was approved and built. The implementation of this plan also led to the development of a Streetscape Guidelines document by the City, largely following the example of NP Avenue as a template for designing new spaces within the public right-of-way in the Downtown zone.


