West Land Use Area: Master Plan, Design Guidelines and Zoning Overlay

West Land Use Area: Master Plan, Design Guidelines and Zoning Overlay
Client
City of Coralville, Iowa
Size
2,000 acres


West Land Use Area: Master Plan, Design Guidelines and Zoning Overlay
Coralville, Iowa
This master plan guides future development of the remaining 2,000-acres of unimproved land in Northwest Coralville, ensuring it will be transformed into vibrant residential and mixed-use neighborhoods while preserving sensitive landscapes and open space.
Confluence led a multi-disciplinary team in collaboration with City staff to facilitate an intensive community engagement process - involving numerous residents and business owners to solicit ideas, discuss concerns and explore opportunities for quality community growth. This comprehensive master plan has a specific focus on increasing single-family housing and residential homeownership in a City with a largely commercial tax base.
The design guidelines created for this project were built on the City’s existing development standards and are tailored to ensure quality architectural design and construction across a myriad of building types. Coupled with a new zoning overlay, this smart growth plan prescribes sustainable development practices and open space preservation.
Related Work
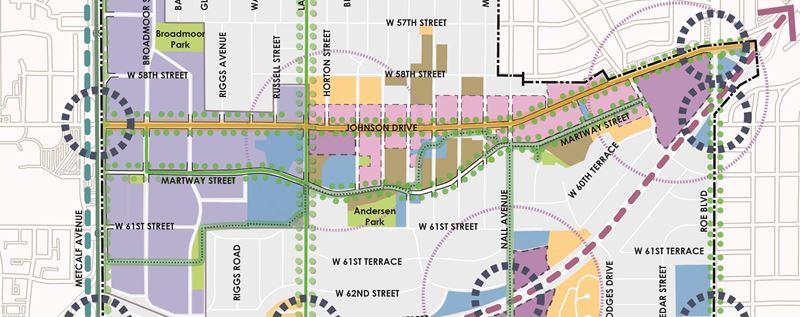 Project
Tomorrow Together: MIssion Comprehensive Plan
Project
Tomorrow Together: MIssion Comprehensive Plan
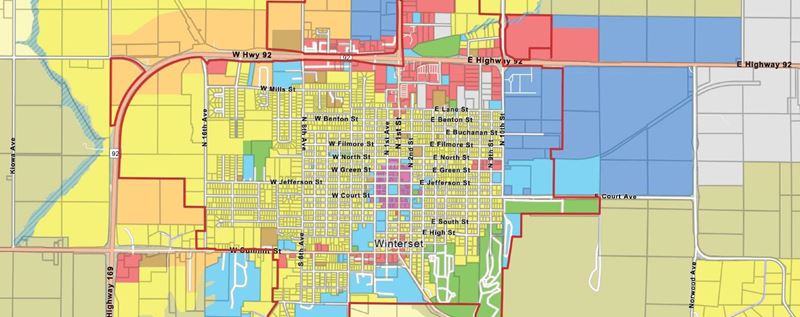 Project
Winterset Comprehensive Plan + Parks System Master Plan
Project
Winterset Comprehensive Plan + Parks System Master Plan
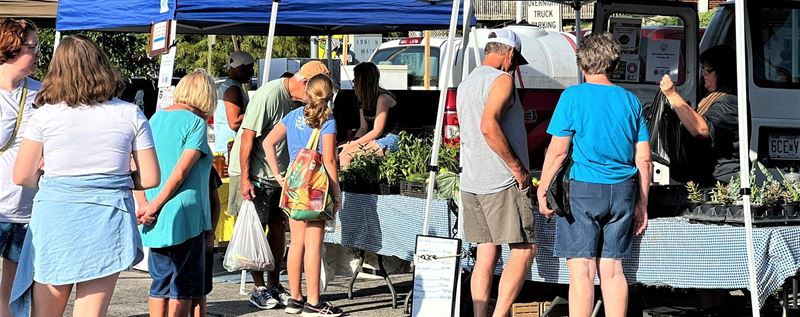 Project
Parkville Farmers Market
Project
Parkville Farmers Market
 Project
Lansing Comprehensive Plan Update
Project
Lansing Comprehensive Plan Update
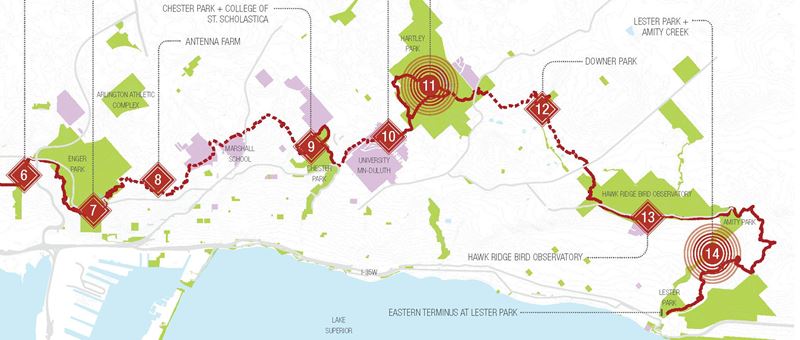 Project
Duluth Traverse Trail Master Plan
Project
Duluth Traverse Trail Master Plan
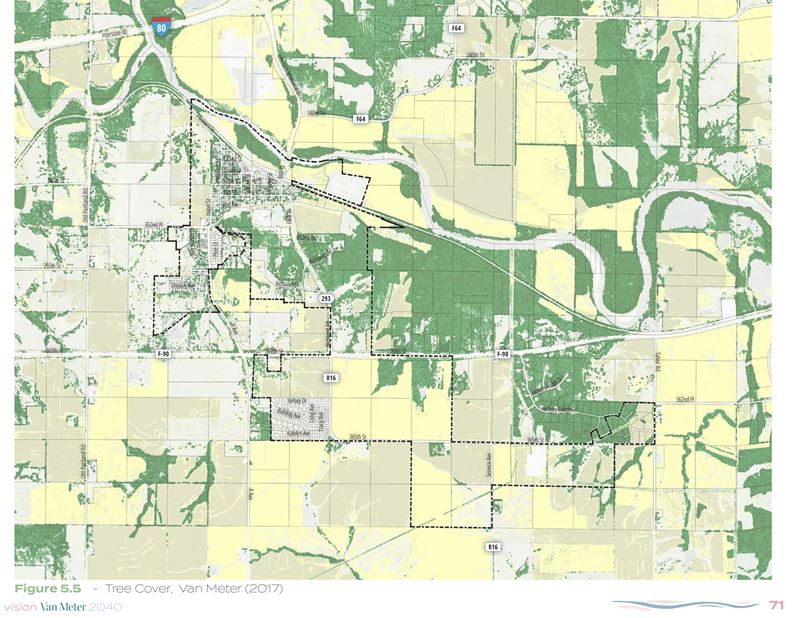 Project
Vision Van Meter 2040
Project
Vision Van Meter 2040
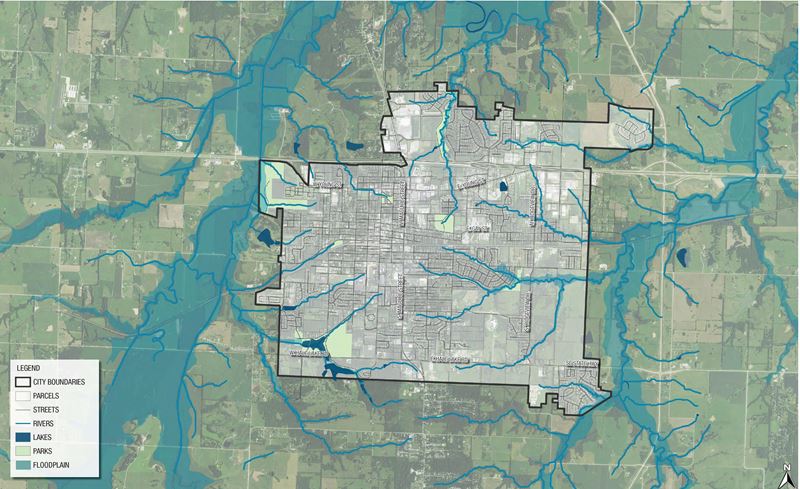 Project
Warrensburg City Comprehensive Plan Update
Project
Warrensburg City Comprehensive Plan Update
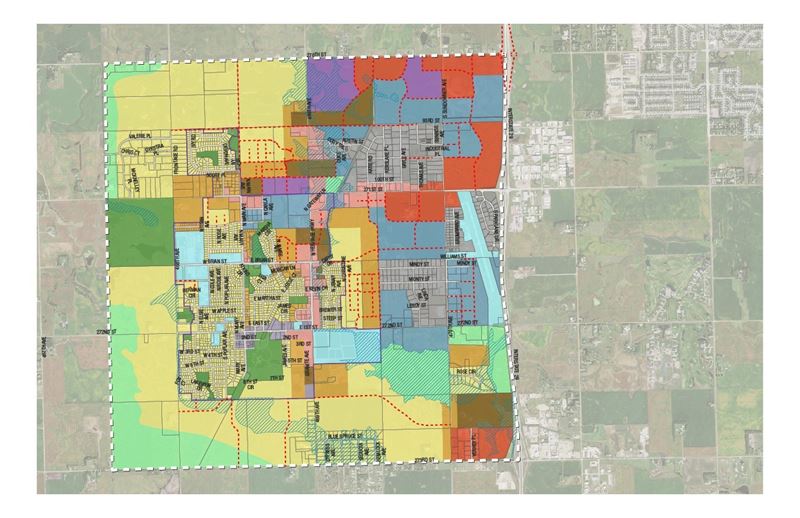 Project
Tea Comprehensive Plan Update
Project
Tea Comprehensive Plan Update
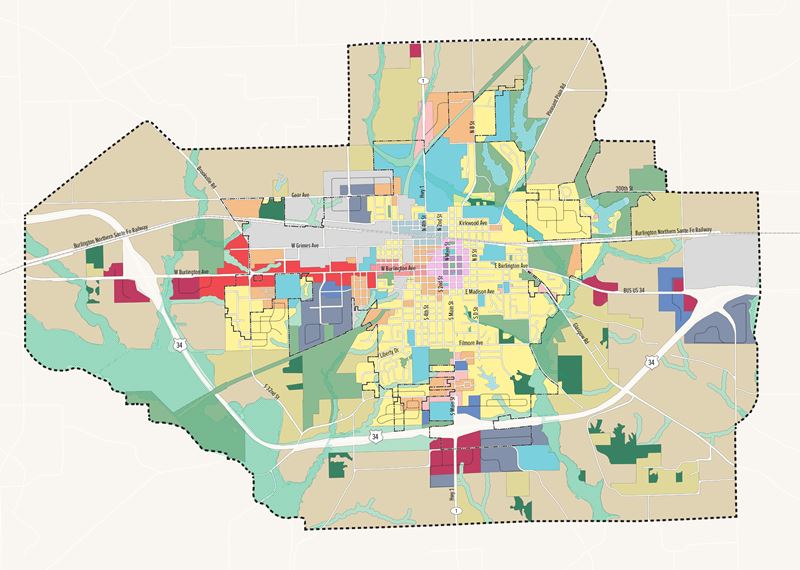 Project
Fairfield Forever Comprehensive Plan
Project
Fairfield Forever Comprehensive Plan
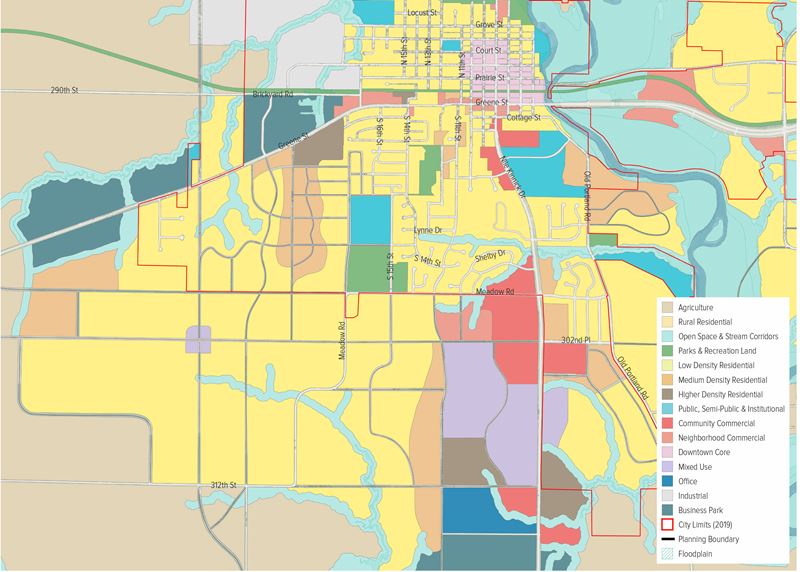 Project
Adel Comprehensive Plan
Project
Adel Comprehensive Plan
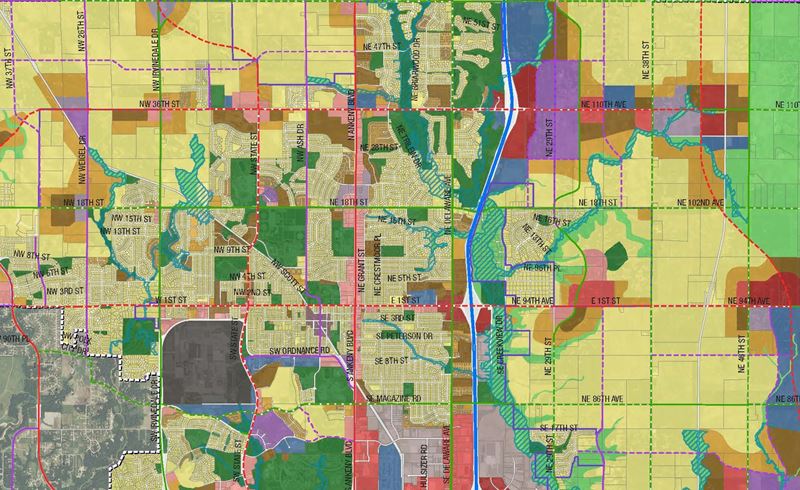 Project
The Ankeny Plan 2040 Comprehensive Plan
Project
The Ankeny Plan 2040 Comprehensive Plan
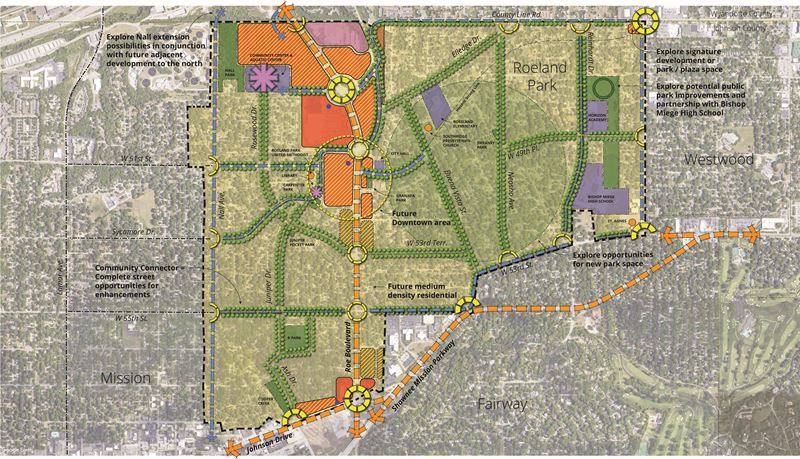 Project
Roeland Park Comprehensive Plan Update
Project
Roeland Park Comprehensive Plan Update
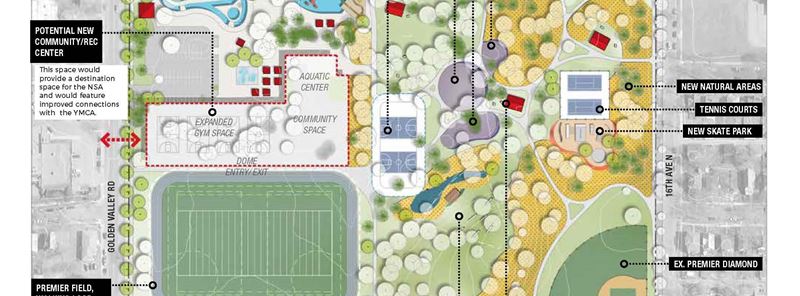 Project
Parks Master Plans: Minneapolis North + South Service Areas
Project
Parks Master Plans: Minneapolis North + South Service Areas
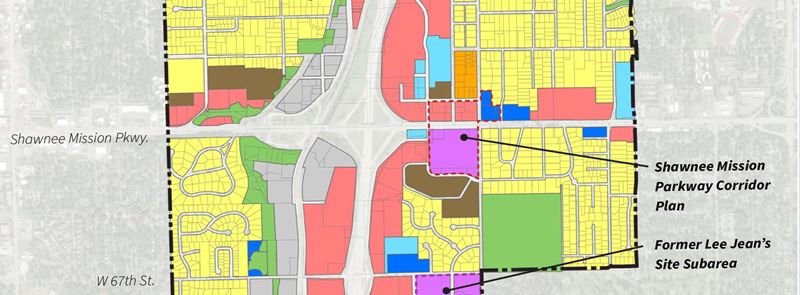 Project
Merriam Comprehensive Plan 2040
Project
Merriam Comprehensive Plan 2040
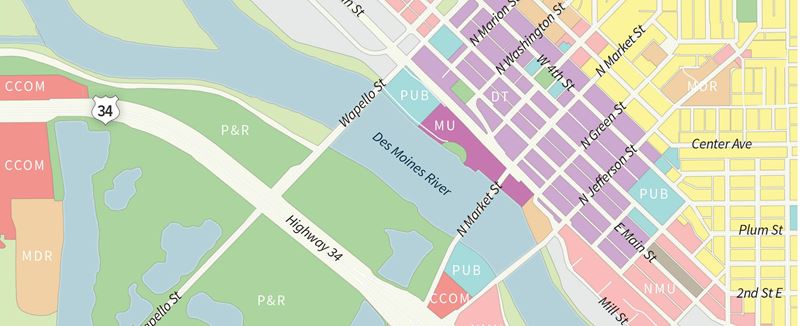 Project
Our Ottumwa Plan
Project
Our Ottumwa Plan
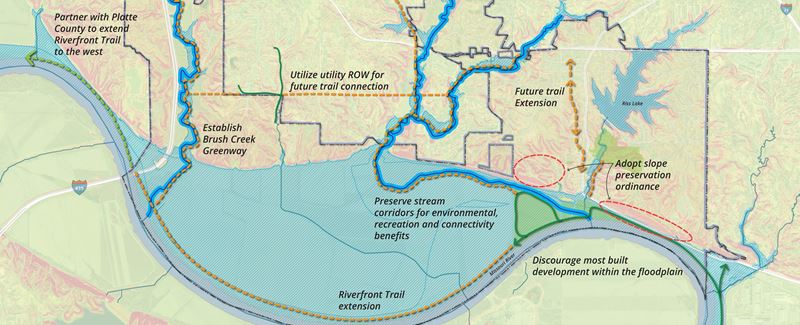 Project
Parkville 2040 Master Plan
Project
Parkville 2040 Master Plan
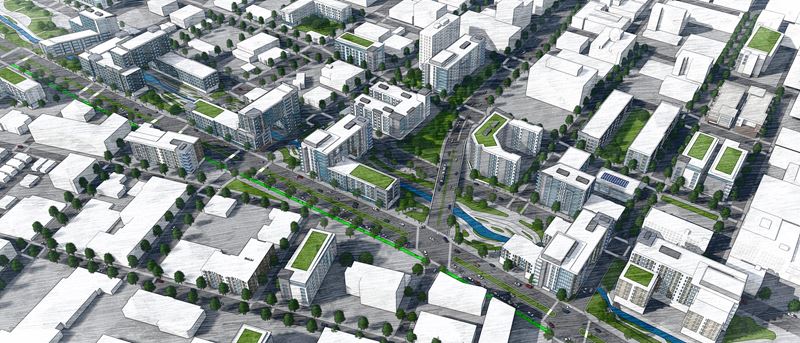 Project
IMAGINE Downtown KC 2030 Strategic Plan
Project
IMAGINE Downtown KC 2030 Strategic Plan
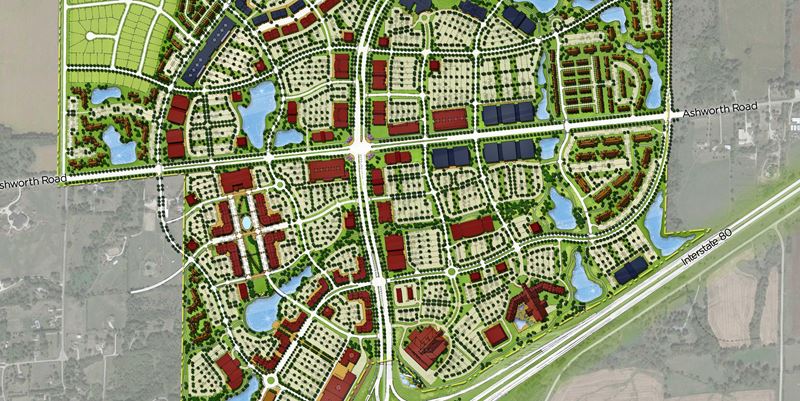 Project
Kettlestone / Grand Prairie Parkway
Project
Kettlestone / Grand Prairie Parkway
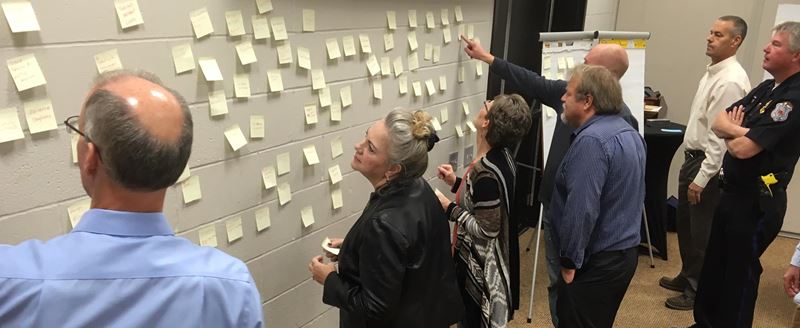 Project
Ottumwa Strategic Plan
Project
Ottumwa Strategic Plan
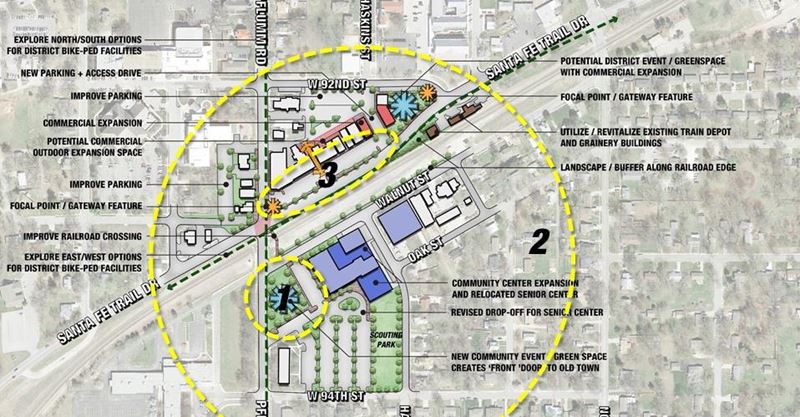 Project
A New Look at Old Town Lenexa
Project
A New Look at Old Town Lenexa
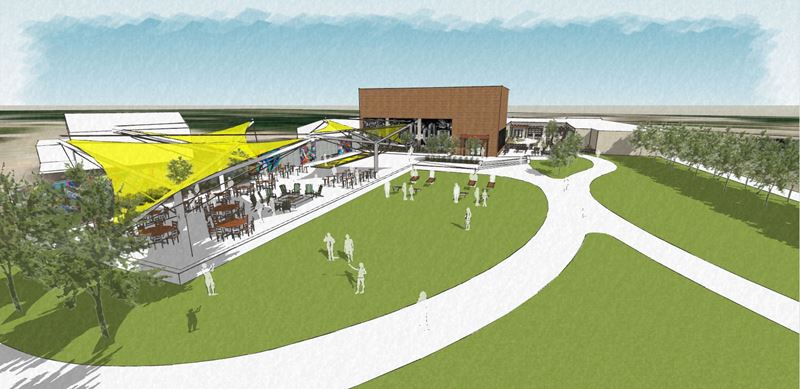 Project
Burlington Area-Wide Plan
Project
Burlington Area-Wide Plan
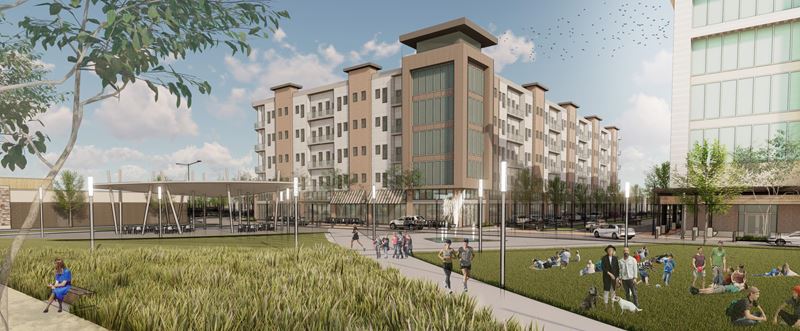 Project
Roe Boulevard + Johnson Drive Corridor Plan
Project
Roe Boulevard + Johnson Drive Corridor Plan
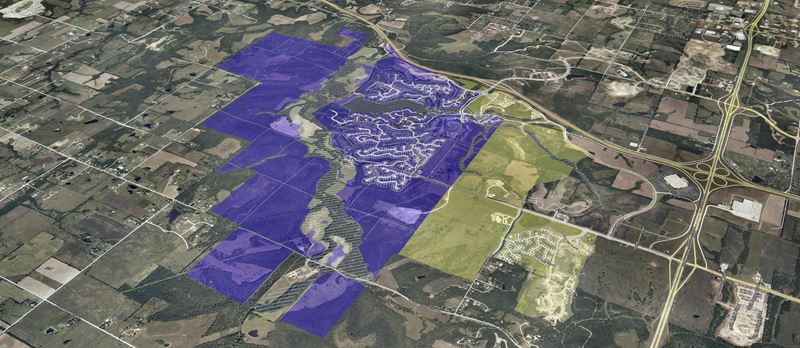 Project
Cedar Creek Area Plan + Overlay District
Project
Cedar Creek Area Plan + Overlay District
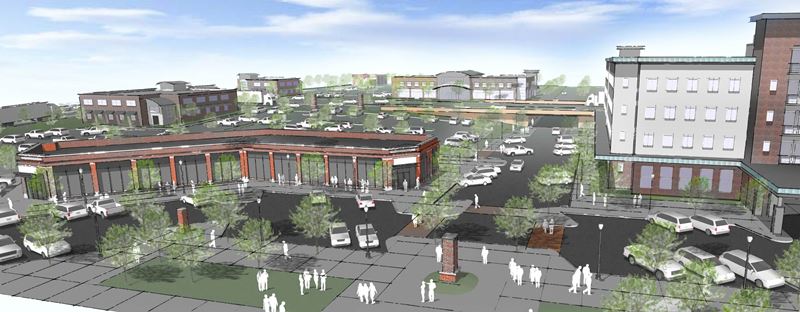 Project
Shawnee Mission Parkway Corridor Plan
Project
Shawnee Mission Parkway Corridor Plan
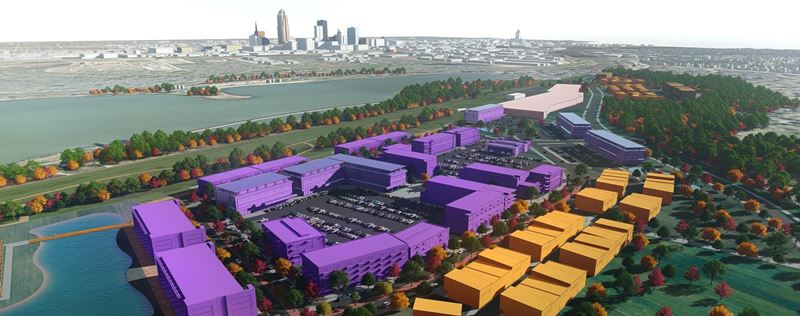 Project
South of Gray's Lake Master Plan
Project
South of Gray's Lake Master Plan
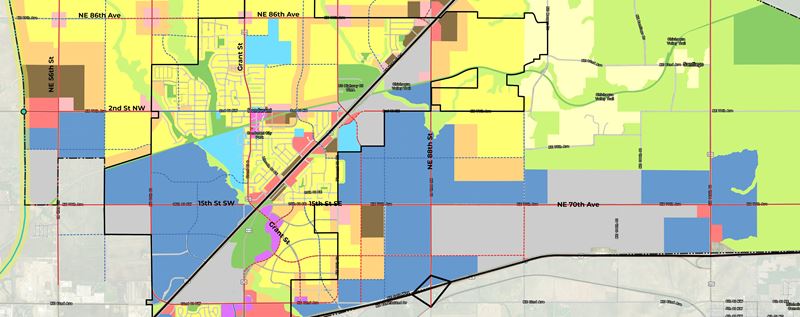 Project
Building Bondurant: Comprehensive Plan
Project
Building Bondurant: Comprehensive Plan
 Project
Tomorrow Together: MIssion Comprehensive Plan
Project
Tomorrow Together: MIssion Comprehensive Plan
 Project
Winterset Comprehensive Plan + Parks System Master Plan
Project
Winterset Comprehensive Plan + Parks System Master Plan
 Project
Parkville Farmers Market
Project
Parkville Farmers Market
 Project
Lansing Comprehensive Plan Update
Project
Lansing Comprehensive Plan Update
 Project
Duluth Traverse Trail Master Plan
Project
Duluth Traverse Trail Master Plan
 Project
Vision Van Meter 2040
Project
Vision Van Meter 2040
 Project
Warrensburg City Comprehensive Plan Update
Project
Warrensburg City Comprehensive Plan Update
 Project
Tea Comprehensive Plan Update
Project
Tea Comprehensive Plan Update
 Project
Fairfield Forever Comprehensive Plan
Project
Fairfield Forever Comprehensive Plan
 Project
Adel Comprehensive Plan
Project
Adel Comprehensive Plan
 Project
The Ankeny Plan 2040 Comprehensive Plan
Project
The Ankeny Plan 2040 Comprehensive Plan
 Project
Roeland Park Comprehensive Plan Update
Project
Roeland Park Comprehensive Plan Update
 Project
Parks Master Plans: Minneapolis North + South Service Areas
Project
Parks Master Plans: Minneapolis North + South Service Areas
 Project
Merriam Comprehensive Plan 2040
Project
Merriam Comprehensive Plan 2040
 Project
Our Ottumwa Plan
Project
Our Ottumwa Plan
 Project
Parkville 2040 Master Plan
Project
Parkville 2040 Master Plan
 Project
IMAGINE Downtown KC 2030 Strategic Plan
Project
IMAGINE Downtown KC 2030 Strategic Plan
 Project
Kettlestone / Grand Prairie Parkway
Project
Kettlestone / Grand Prairie Parkway
 Project
Ottumwa Strategic Plan
Project
Ottumwa Strategic Plan
 Project
A New Look at Old Town Lenexa
Project
A New Look at Old Town Lenexa
 Project
Burlington Area-Wide Plan
Project
Burlington Area-Wide Plan
 Project
Roe Boulevard + Johnson Drive Corridor Plan
Project
Roe Boulevard + Johnson Drive Corridor Plan
 Project
Cedar Creek Area Plan + Overlay District
Project
Cedar Creek Area Plan + Overlay District
 Project
Shawnee Mission Parkway Corridor Plan
Project
Shawnee Mission Parkway Corridor Plan
 Project
South of Gray's Lake Master Plan
Project
South of Gray's Lake Master Plan
 Project
Building Bondurant: Comprehensive Plan
Project
Building Bondurant: Comprehensive Plan
 Project
Tomorrow Together: MIssion Comprehensive Plan
Project
Tomorrow Together: MIssion Comprehensive Plan
 Project
Winterset Comprehensive Plan + Parks System Master Plan
Project
Winterset Comprehensive Plan + Parks System Master Plan
 Project
Parkville Farmers Market
Project
Parkville Farmers Market
Confluence © 2025 All Rights Reserved
