Three Floyds Brewery and Brewpub Expansion

Three Floyds Brewery and Brewpub Expansion
Client
Three Floyds Brewing Company
Size
17,000 sf
Collaborators
HKS (Architect)
V3 Companies


 ;
;
Three Floyds Brewery and Brewpub Expansion
Munster, Indiana
This project is planned to more than double the size of Three Floyds' brewing facilities, including site enhancements and a signature brewpub garden space.
Our team led the site planning and design efforts for this facility, which includes a world-class brewpub garden anticipated to host regular concerts and special events - including the brand's annual "Dark Lord Day" with thousand of visitors. The new facility will provide brewery tours while functioning as a first-in-class food, beverage and retail operation.
The garden space is conceived as an outdoor park seamlessly flowing from street to the roof level above the first-floor brewpub. The garden provides two walk-up bar and food service zones and a myriad of diverse seating areas including communal tables, fire pit lounges, and casual lawn seating. The brewery's aesthetic direction will be realized in a “native prairie meets Game of Thrones” landscape theme. Complementing the modern castle towers and elevated bridge, the brewpub garden integrates a variety of interesting features and meandering paths. A terrace at the base of the sloped lawn doubles as a stage during special events. Employees also will enjoy a rooftop courtyard for lunch breaks and outdoor meetings.
Related Work
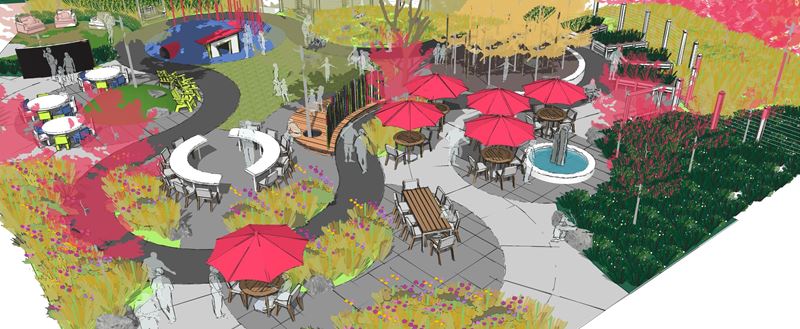 Project
Mission Hills Senior Living
Project
Mission Hills Senior Living
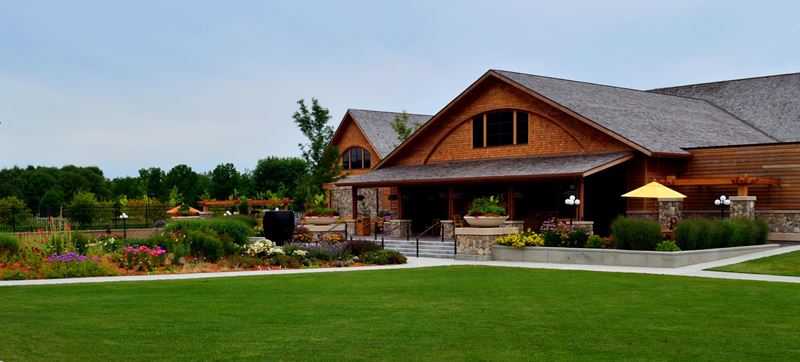 Project
McCrory Gardens Education & Visitor Center
Project
McCrory Gardens Education & Visitor Center
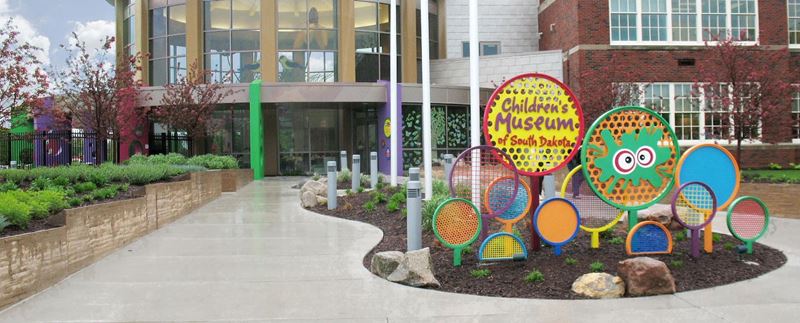 Project
Children’s Museum of South Dakota
Project
Children’s Museum of South Dakota
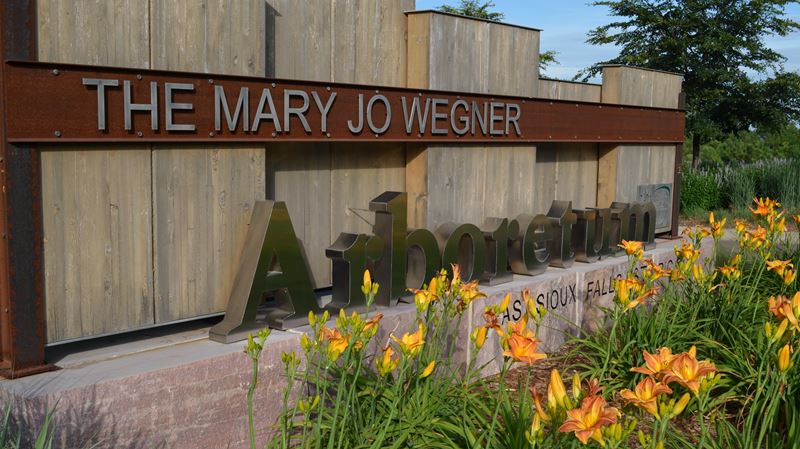 Project
Mary Jo Wegner Arboretum
Project
Mary Jo Wegner Arboretum
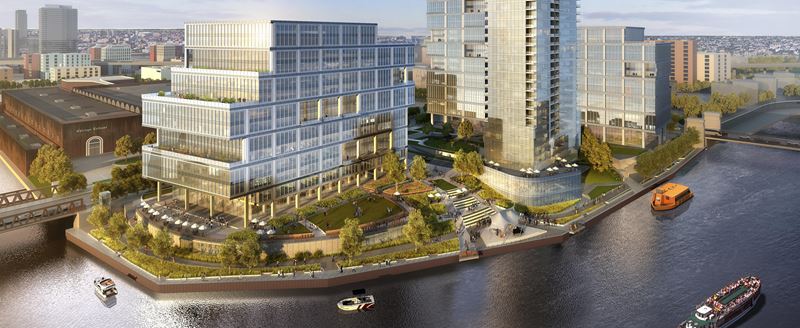 Project
700 at the River District
Project
700 at the River District
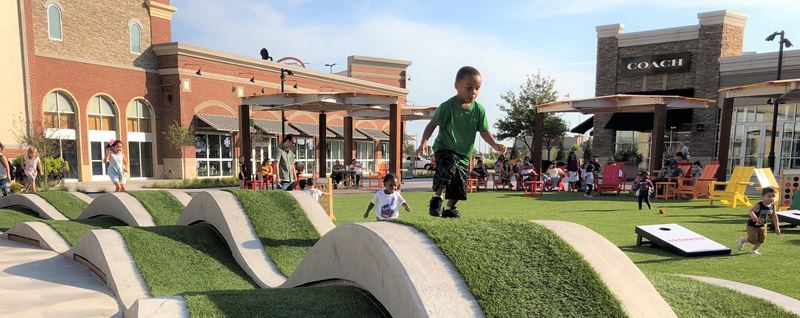 Project
The Lawn at The Legends
Project
The Lawn at The Legends
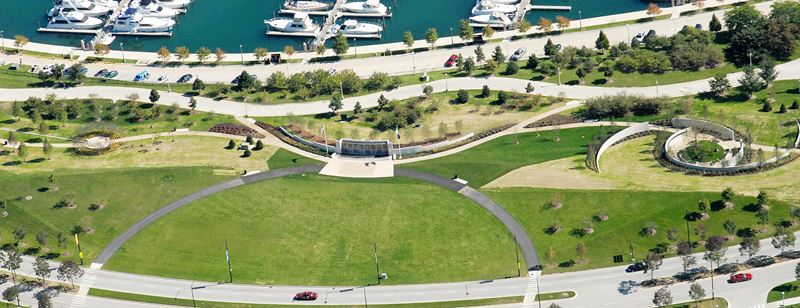 Project
Gold Star Families Memorial and Park
Project
Gold Star Families Memorial and Park
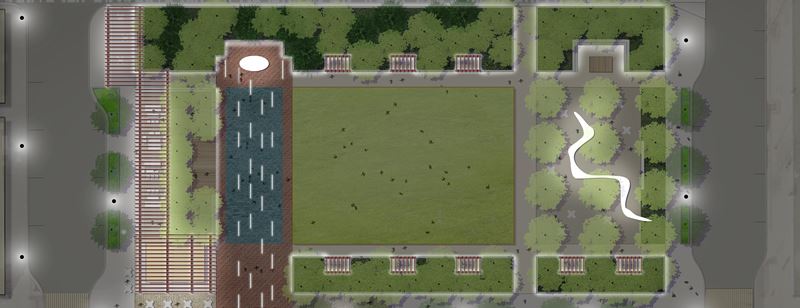 Project
Joliet Town Square / Chicago Street Corridor
Project
Joliet Town Square / Chicago Street Corridor
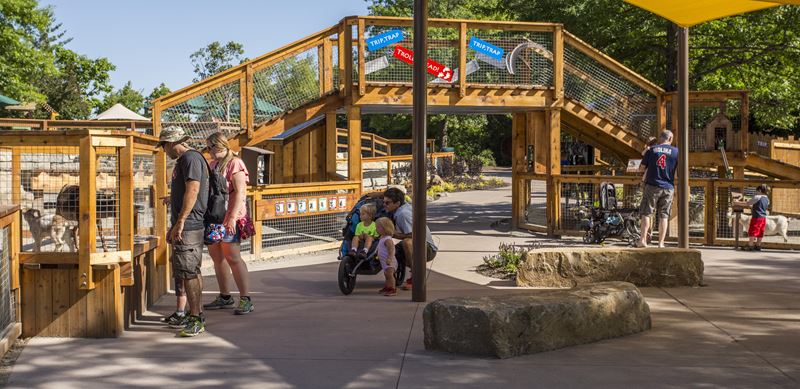 Project
Kansas City Zoo: Billy Goats Gruff – Exhibit Renovation
Project
Kansas City Zoo: Billy Goats Gruff – Exhibit Renovation
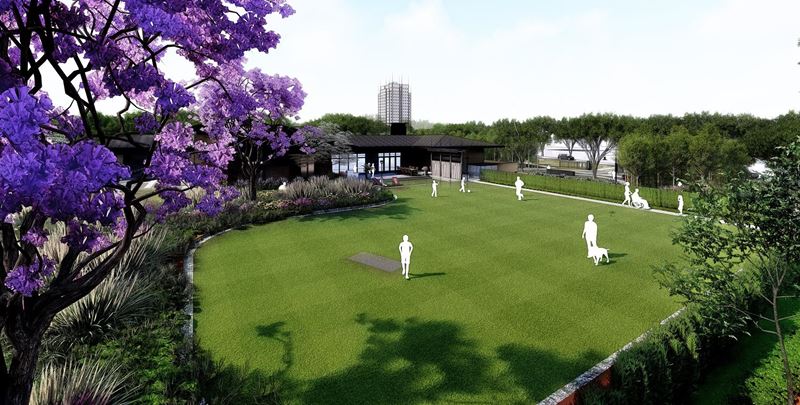 Project
North Dakota Governor's Residence
Project
North Dakota Governor's Residence
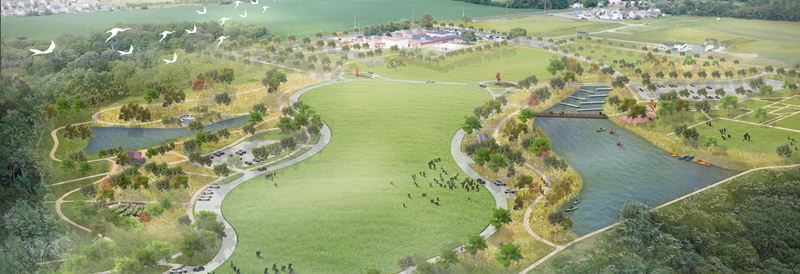 Project
Hickory Glen Park - Master Plan
Project
Hickory Glen Park - Master Plan
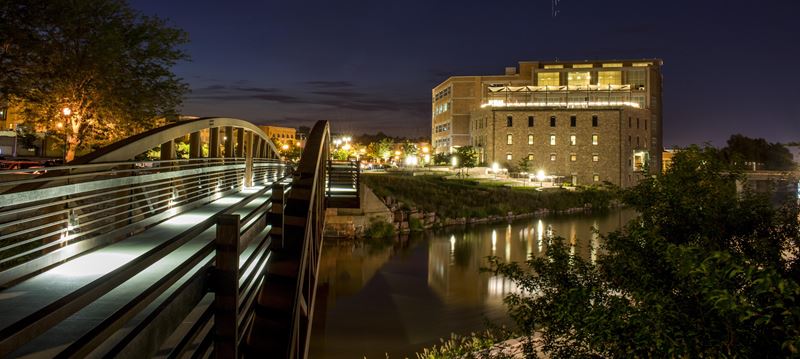 Project
Raven Industries Corporate Headquarters
Project
Raven Industries Corporate Headquarters
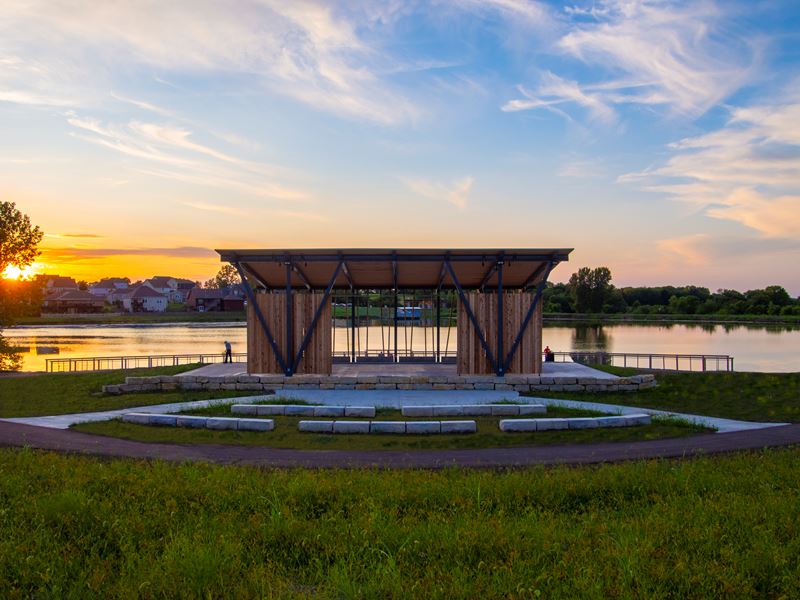 Project
Hawk Ridge Park
Project
Hawk Ridge Park
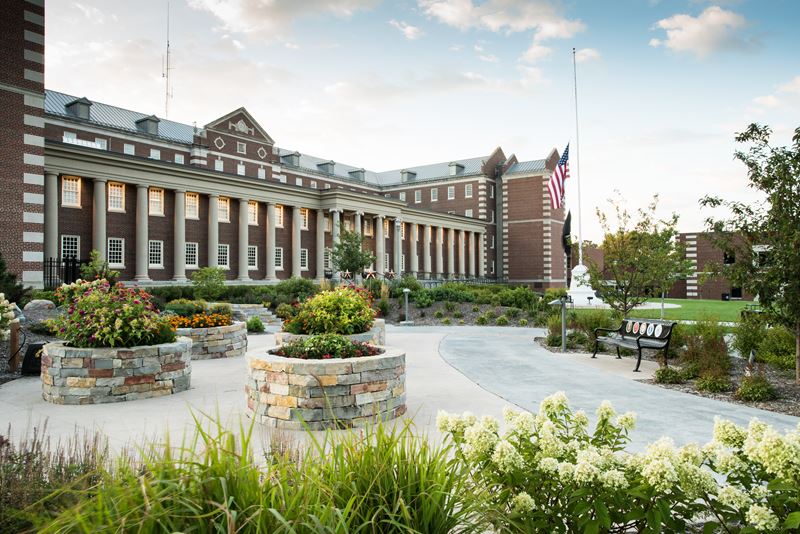 Project
VA Hospital Healing Garden
Project
VA Hospital Healing Garden
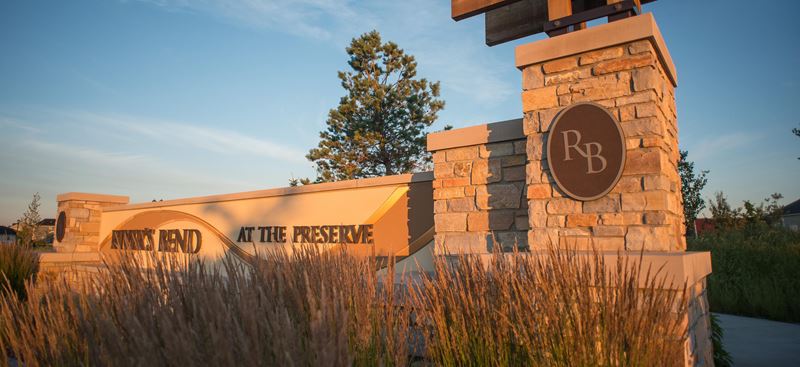 Project
River's Bend at the Preserve
Project
River's Bend at the Preserve
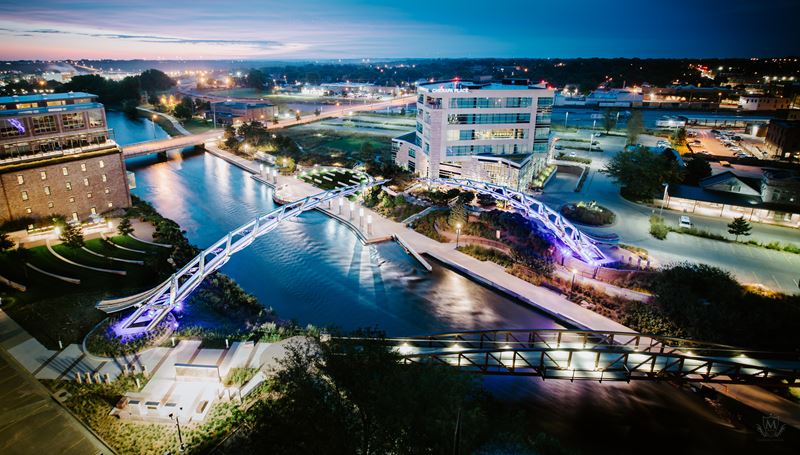 Project
Arc of Dreams
Project
Arc of Dreams
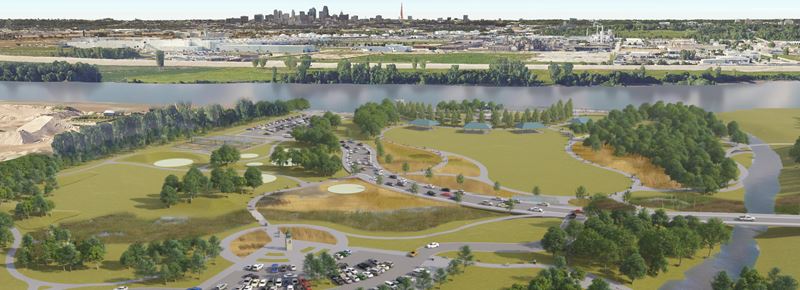 Project
E H Young Riverfront Park
Project
E H Young Riverfront Park
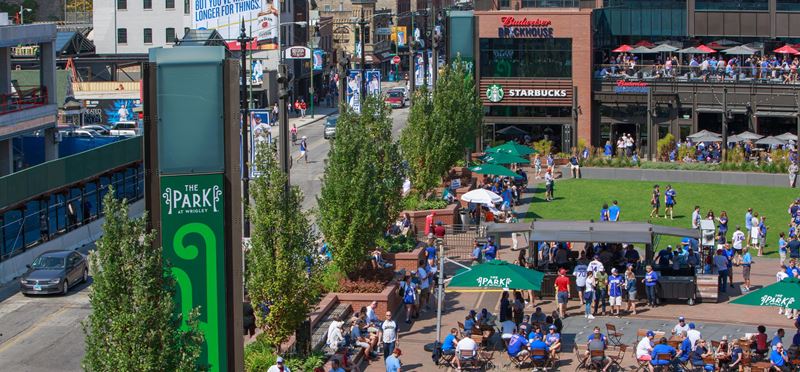 Project
The Park at Wrigley / Gallagher Way
Project
The Park at Wrigley / Gallagher Way
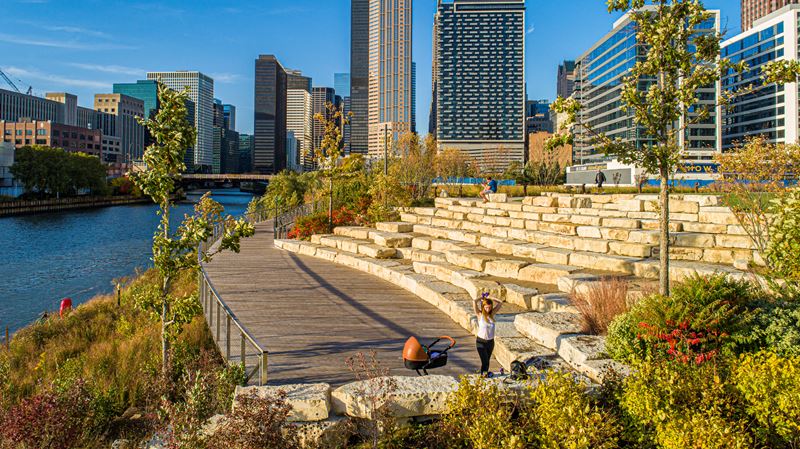 Project
Southbank Park
Project
Southbank Park
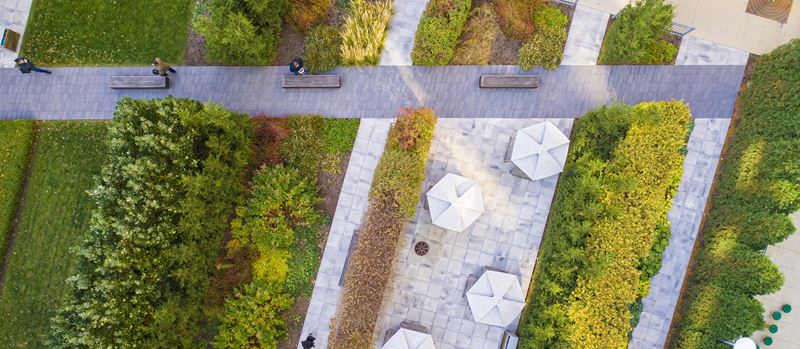 Project
590 West Madison Pocket Park
Project
590 West Madison Pocket Park
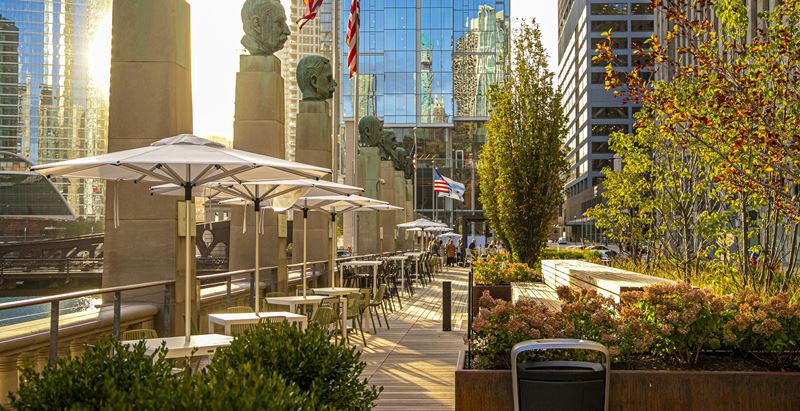 Project
The Park at the Mart
Project
The Park at the Mart
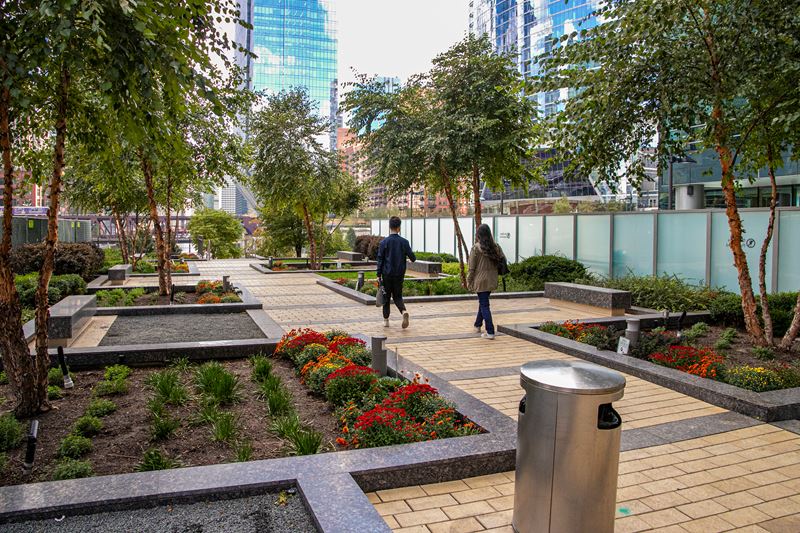 Project
Wolf Point West
Project
Wolf Point West
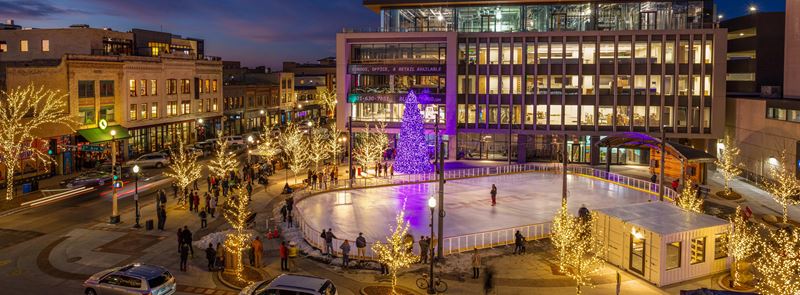 Project
Broadway Square
Project
Broadway Square
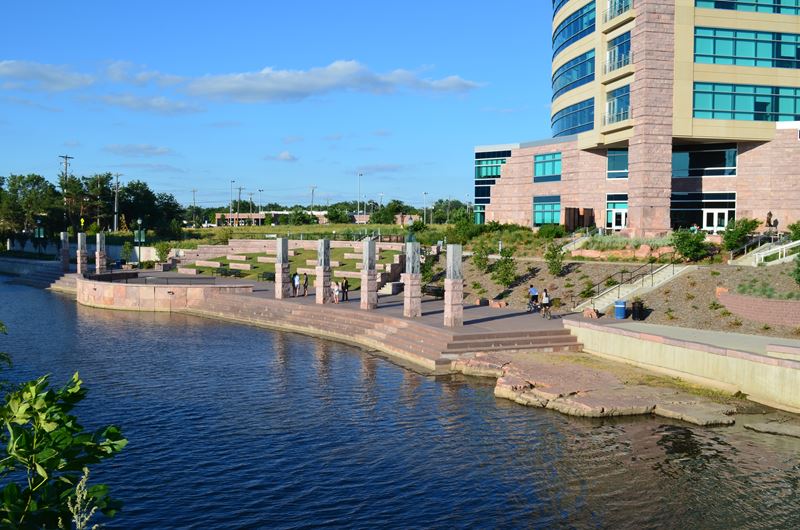 Project
Downtown River Greenway
Project
Downtown River Greenway
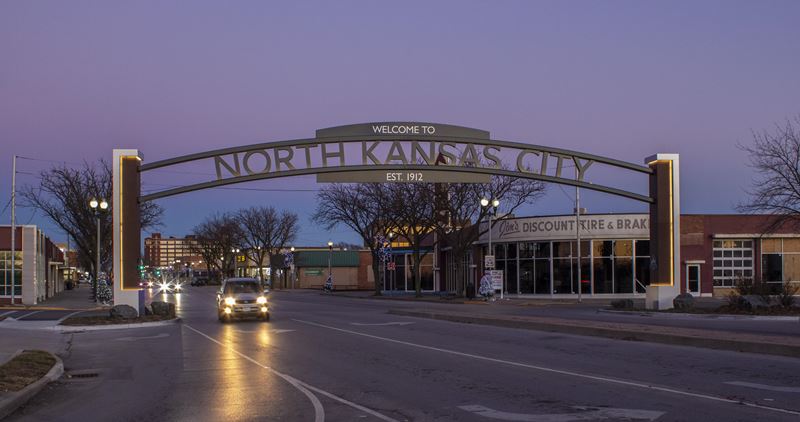 Project
North Kansas City Gateway and Wayfinding Signage
Project
North Kansas City Gateway and Wayfinding Signage
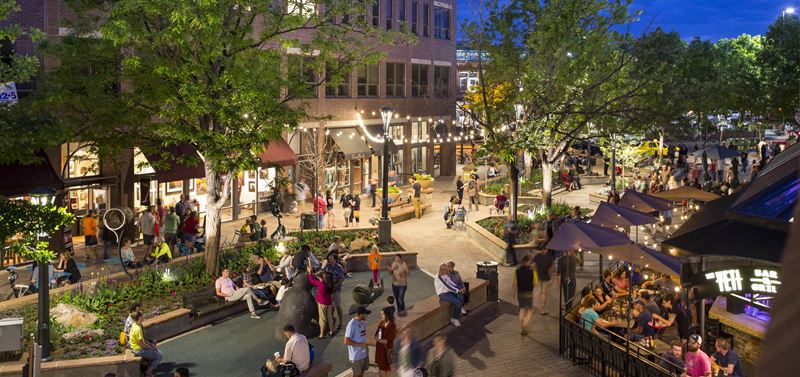 Project
Old Town Square Revitalization
Project
Old Town Square Revitalization
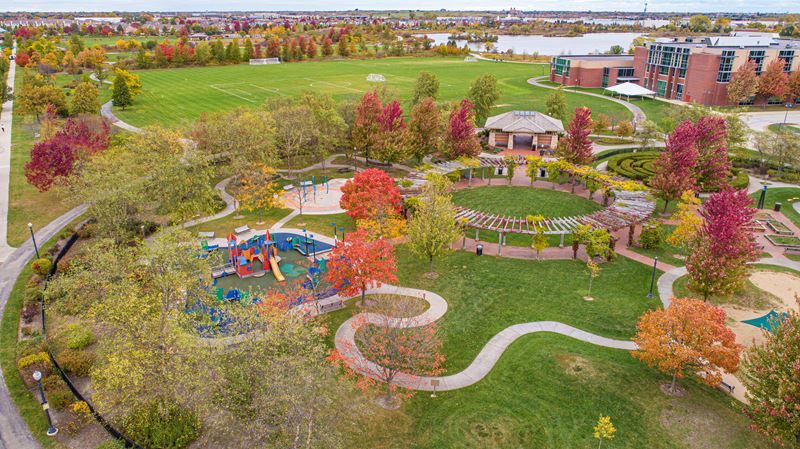 Project
Little Bear Garden at Gallery Park
Project
Little Bear Garden at Gallery Park
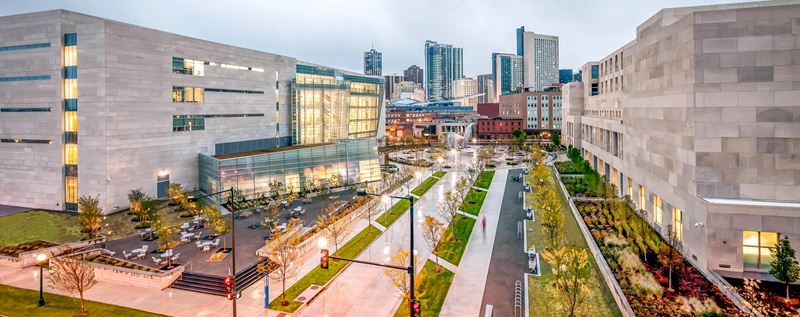 Project
Denver Justice Center Civic Mall Framework Master Plan
Project
Denver Justice Center Civic Mall Framework Master Plan
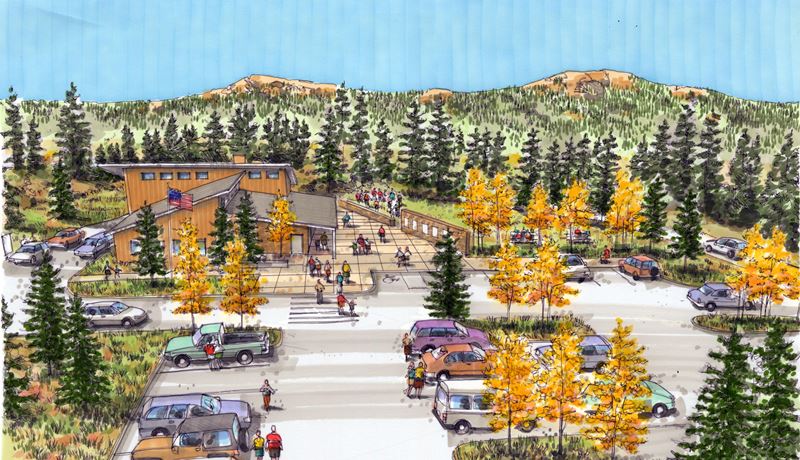 Project
Staunton State Park Master Plan
Project
Staunton State Park Master Plan
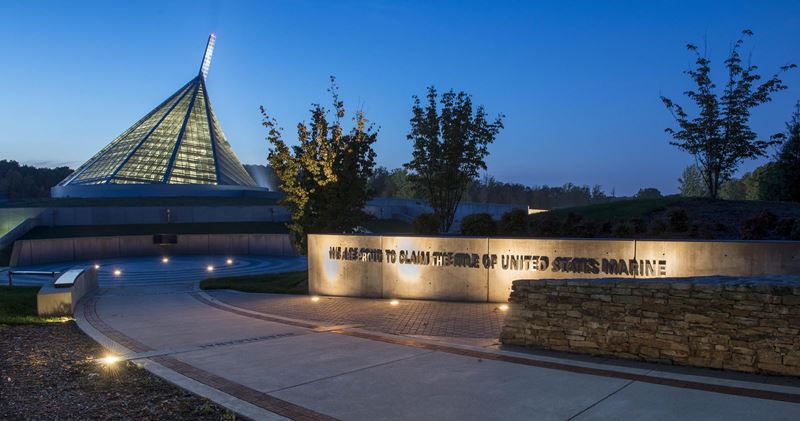 Project
National Museum of the Marine Corps
Project
National Museum of the Marine Corps
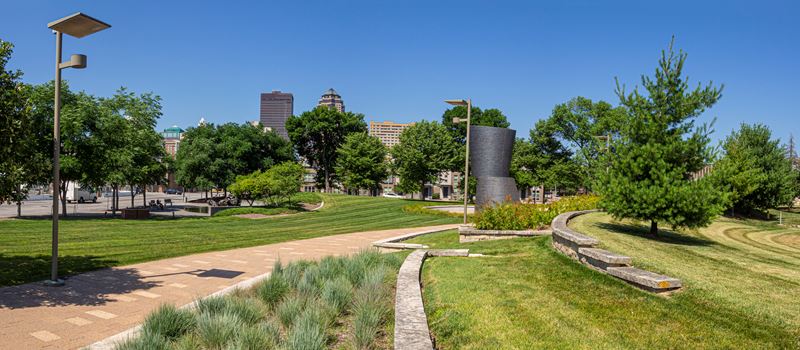 Project
HANSEN TRIANGLE PARK
Project
HANSEN TRIANGLE PARK
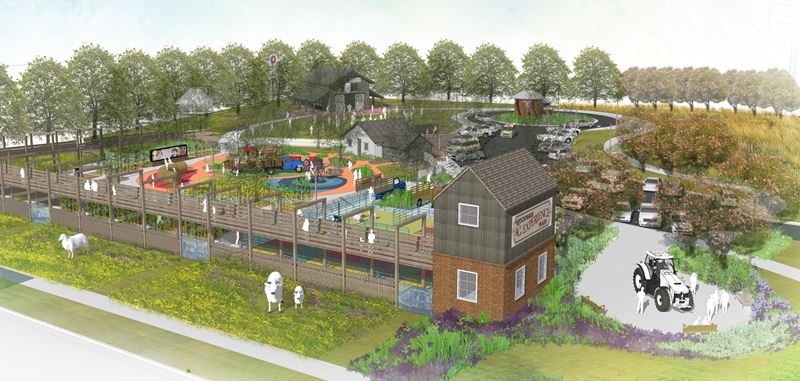 Project
Stockyards Plaza Park
Project
Stockyards Plaza Park
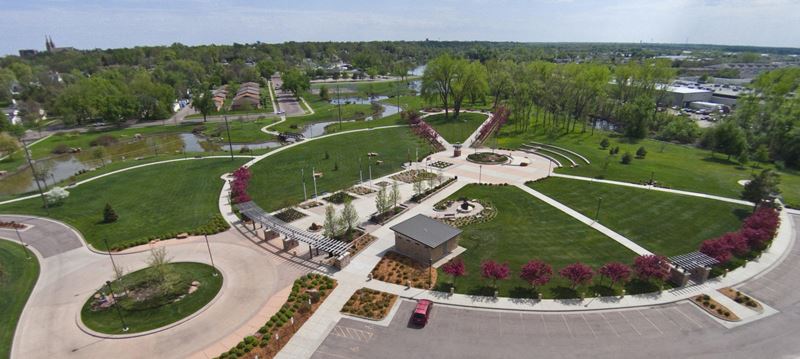 Project
Veterans Memorial Park
Project
Veterans Memorial Park
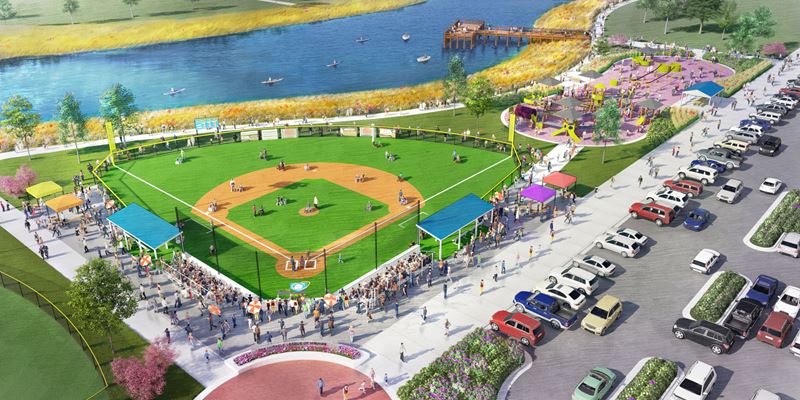 Project
Triumph Park
Project
Triumph Park
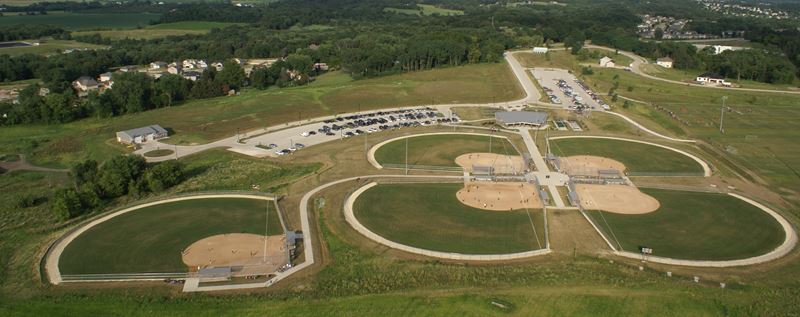 Project
Coralville Youth Sports Complex
Project
Coralville Youth Sports Complex
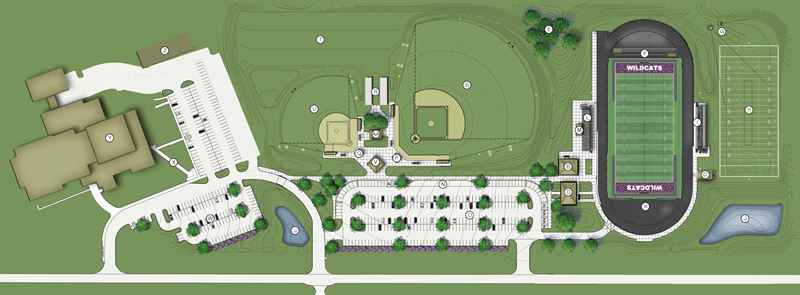 Project
West Central Valley Athletic Complex
Project
West Central Valley Athletic Complex
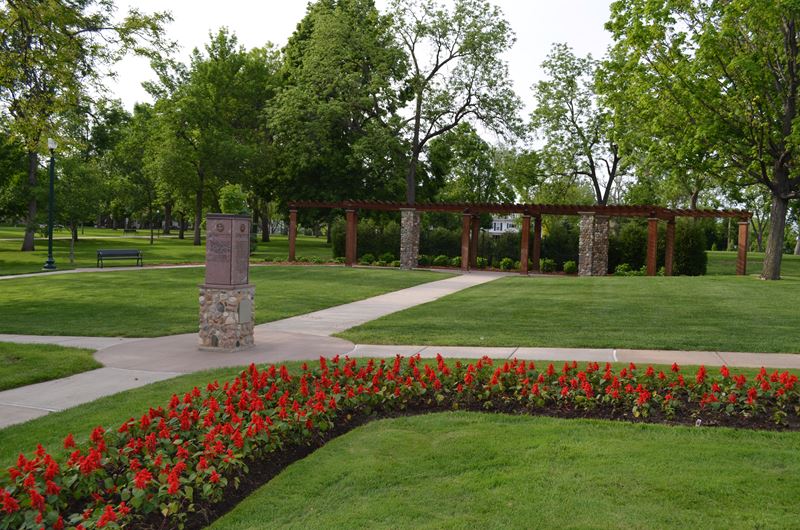 Project
McKennan Park
Project
McKennan Park
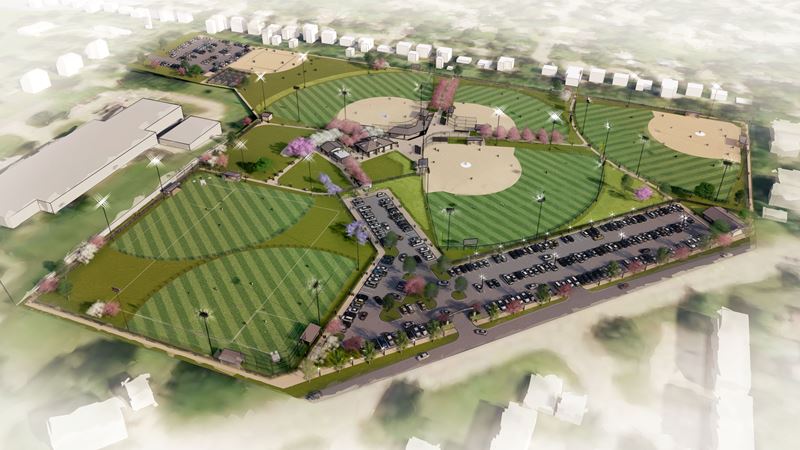 Project
Turner Yards Recreation Complex
Project
Turner Yards Recreation Complex
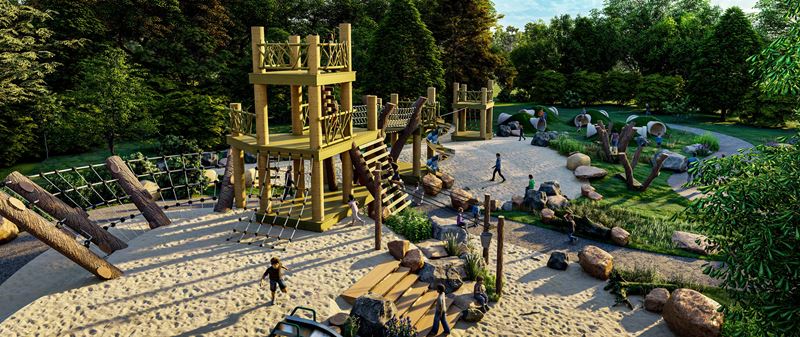 Project
FM Rotary Natural Playground
Project
FM Rotary Natural Playground
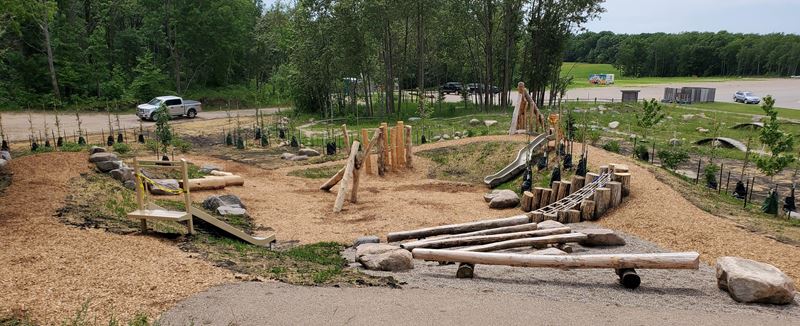 Project
Detroit Mountain Natural Play Area
Project
Detroit Mountain Natural Play Area
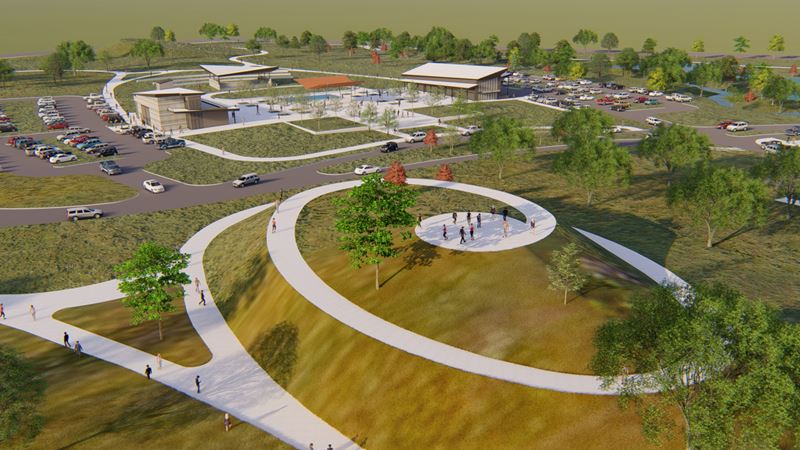 Project
L.W. Clapp Park Master Plan
Project
L.W. Clapp Park Master Plan
 Project
Burrus Old Mill Park
Project
Burrus Old Mill Park
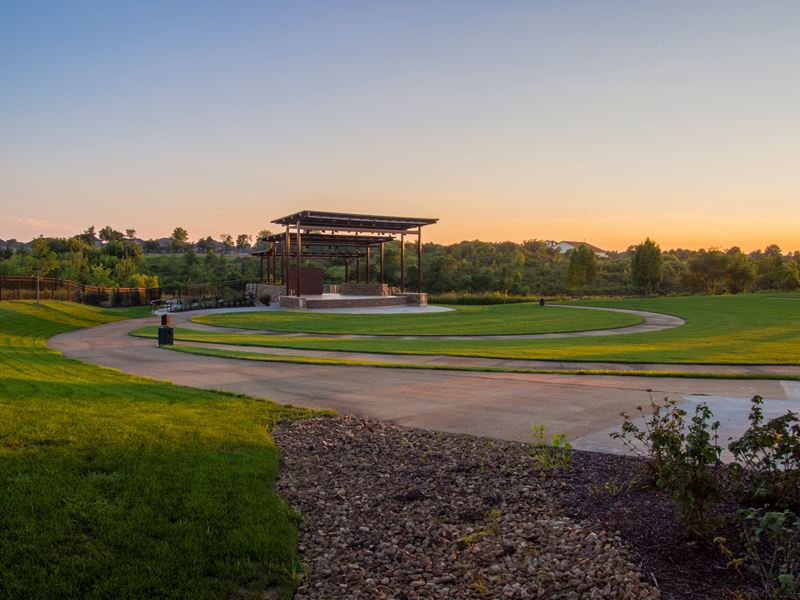 Project
Legacy Park Amphitheater
Project
Legacy Park Amphitheater
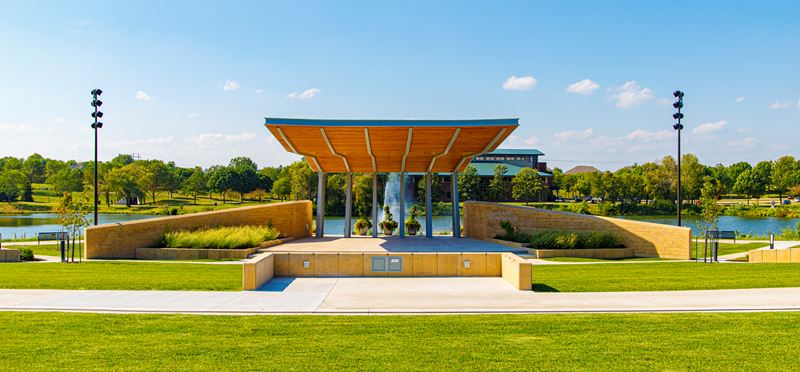 Project
West Des Moines Amphitheater
Project
West Des Moines Amphitheater
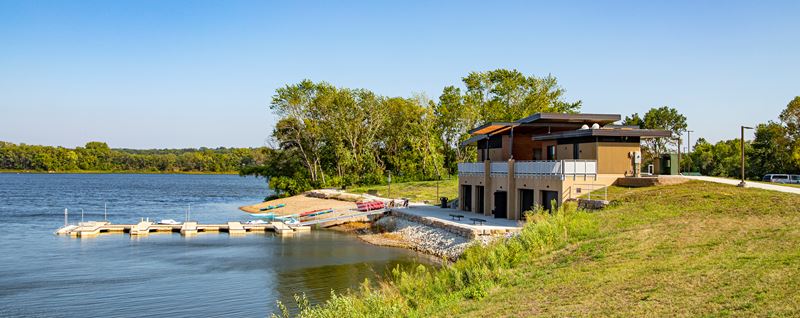 Project
Raccoon River Park Boathouse
Project
Raccoon River Park Boathouse
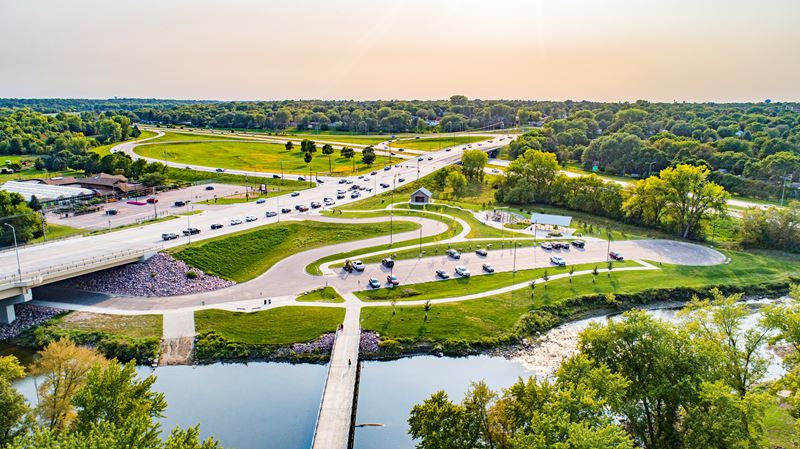 Project
Rotary Park + 26th Street Bridge Improvements
Project
Rotary Park + 26th Street Bridge Improvements
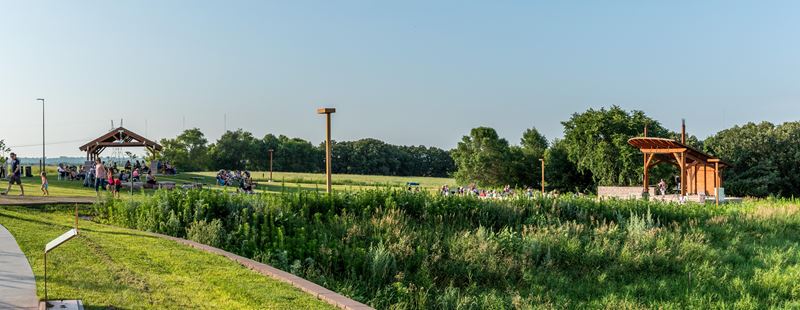 Project
Good Earth State Park at Blood Run
Project
Good Earth State Park at Blood Run
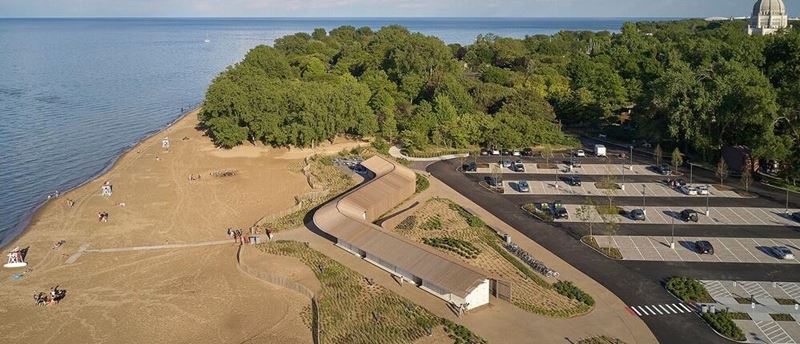 Project
Gillson Park Beach House
Project
Gillson Park Beach House
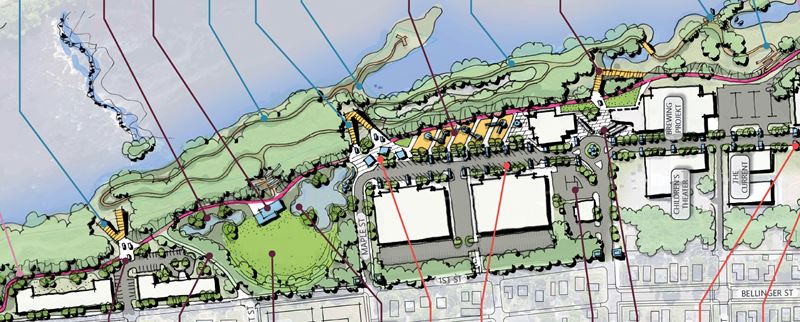 Project
The Cannery District - Riverfront Parks Master Plan
Project
The Cannery District - Riverfront Parks Master Plan
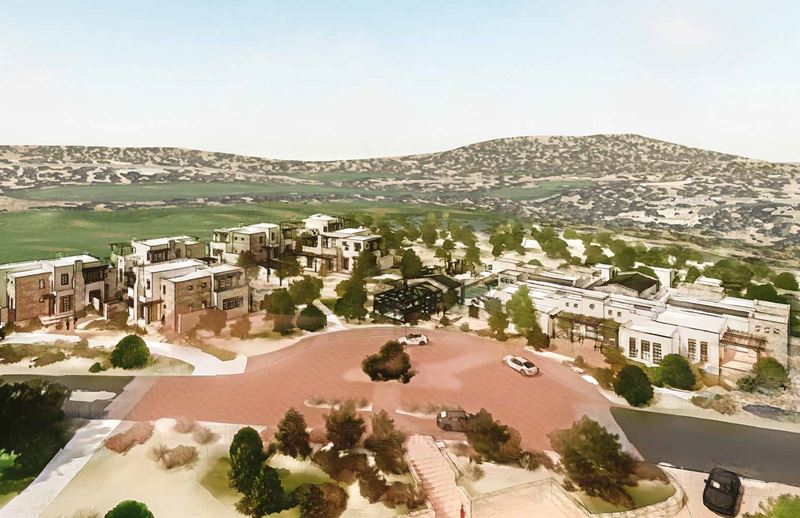 Project
Paako Ridge Resort Master Plan
Project
Paako Ridge Resort Master Plan
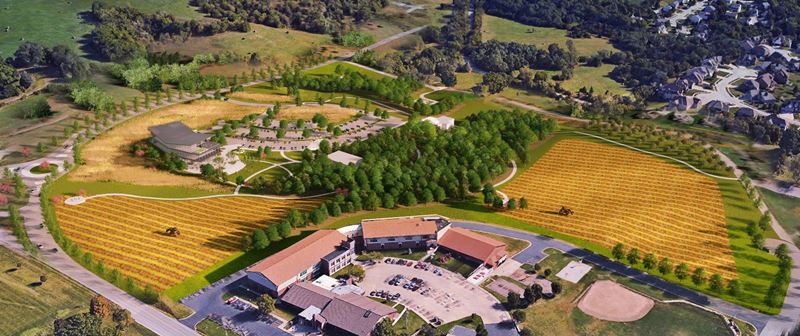 Project
Big Shoal Heritage Area Master Plan
Project
Big Shoal Heritage Area Master Plan
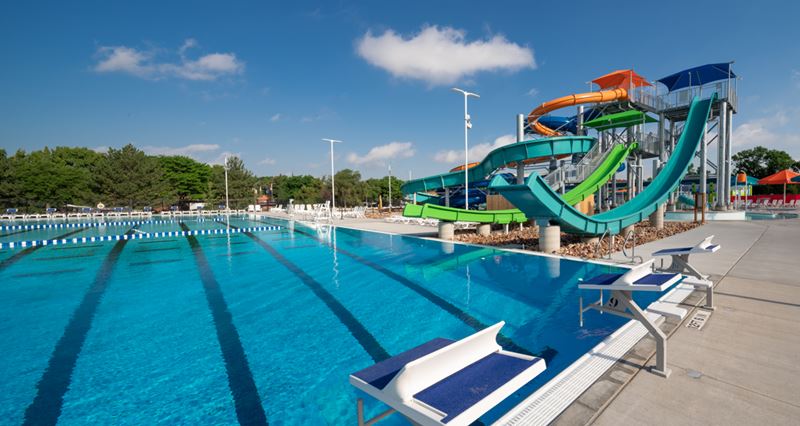 Project
Garden Rapids at the Big Pool
Project
Garden Rapids at the Big Pool
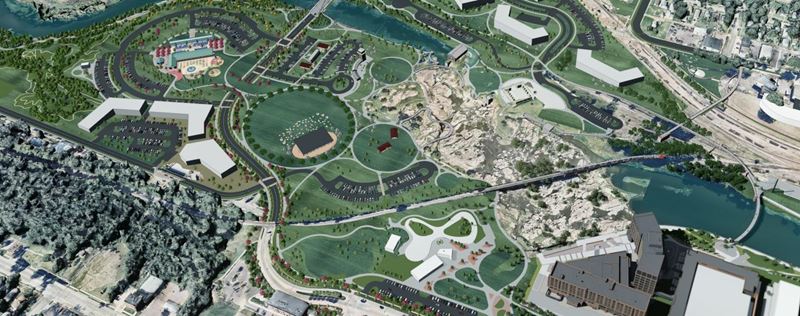 Project
Falls Park Master Plan - National Design Competition Winner
Project
Falls Park Master Plan - National Design Competition Winner
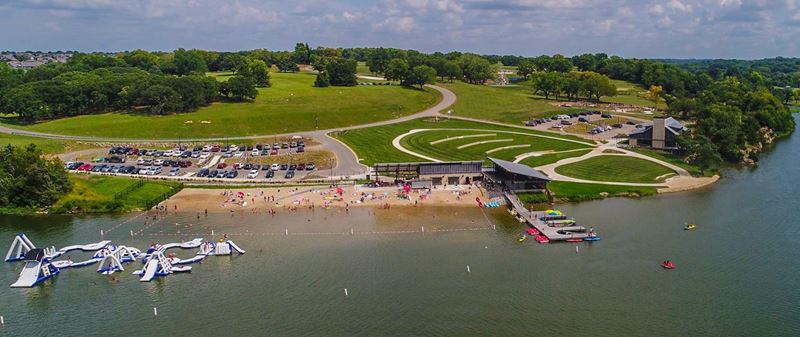 Project
Lake Olathe Park
Project
Lake Olathe Park
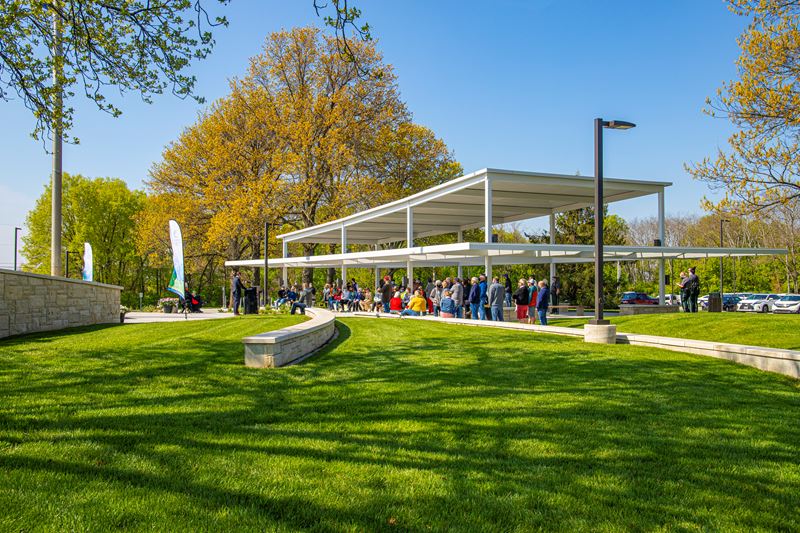 Project
John Barkley Plaza at Shawnee Mission Park
Project
John Barkley Plaza at Shawnee Mission Park
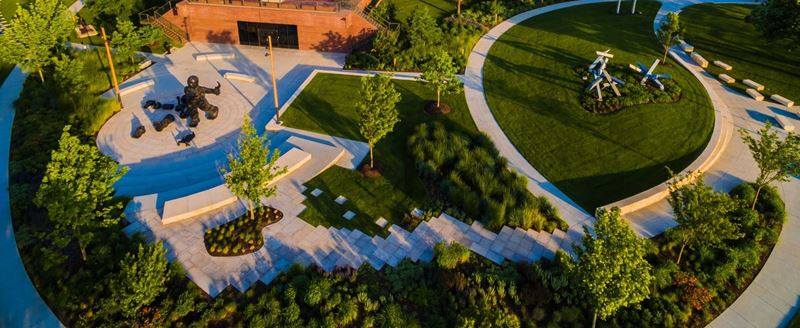 Project
Riverview Art Garden - Wichita Art Museum
Project
Riverview Art Garden - Wichita Art Museum
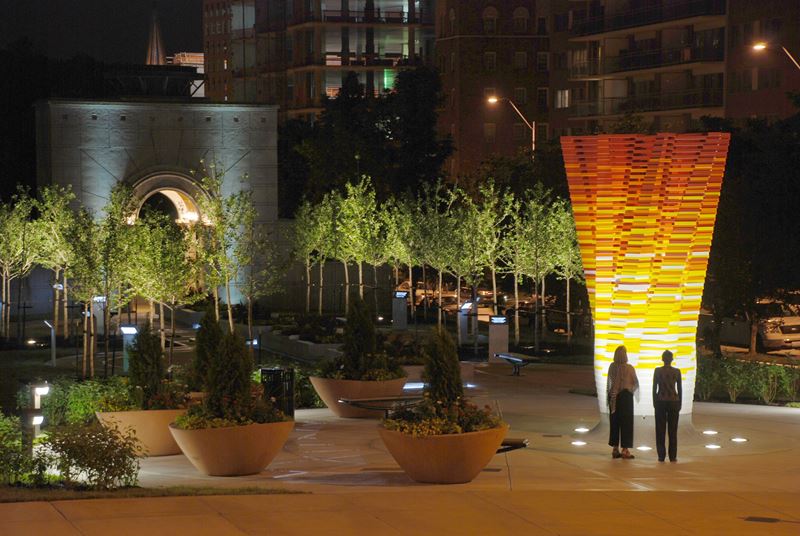 Project
Richard and Annette Bloch Cancer Survivors Park
Project
Richard and Annette Bloch Cancer Survivors Park
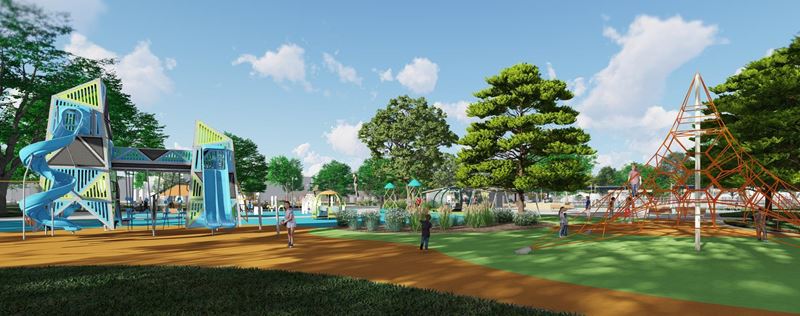 Project
Lions Park Master Plan
Project
Lions Park Master Plan
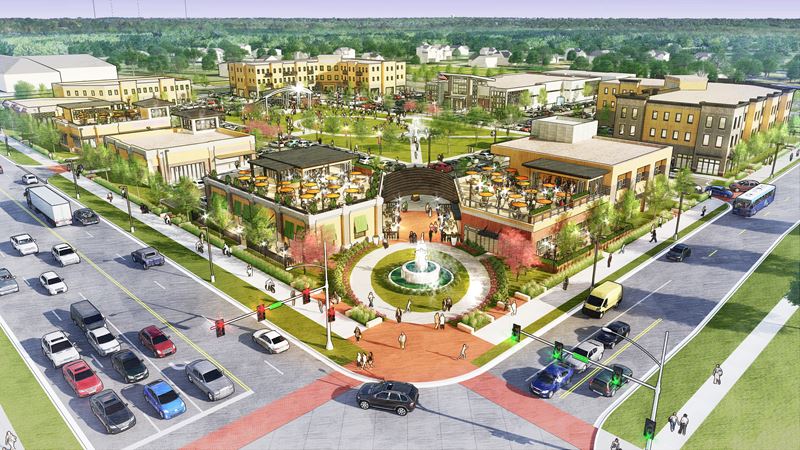 Project
Merle Hay Road Redevelopment Plan + Design Guidelines
Project
Merle Hay Road Redevelopment Plan + Design Guidelines
 Project
KC PARKLET - AN URBAN INTERVENTION
Project
KC PARKLET - AN URBAN INTERVENTION
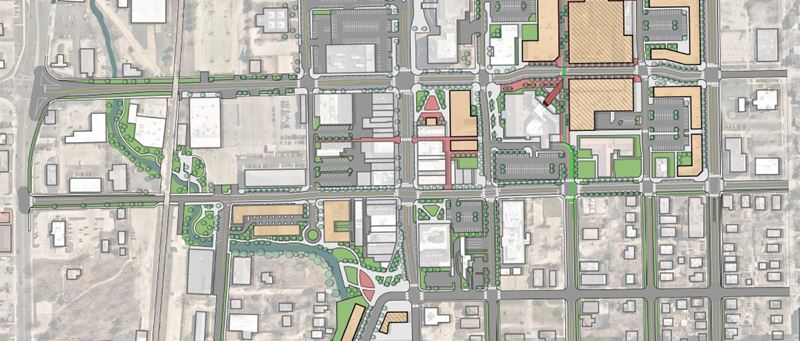 Project
Downtown Urbana Public Realm Study
Project
Downtown Urbana Public Realm Study
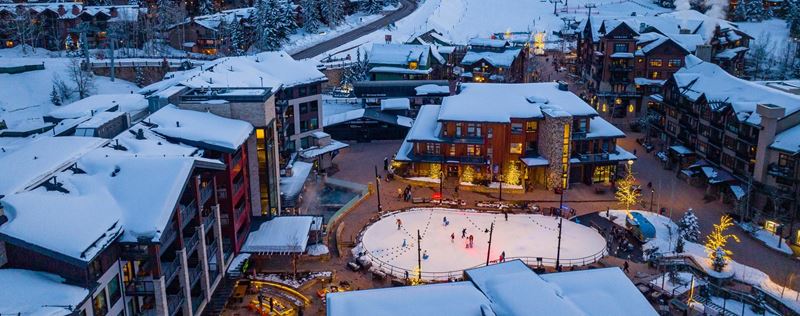 Project
Snowmass Base Village
Project
Snowmass Base Village
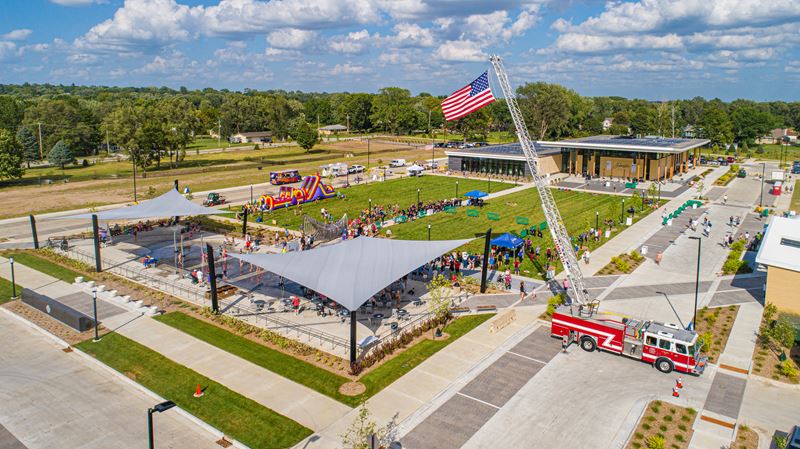 Project
Johnston Town Center + City Hall
Project
Johnston Town Center + City Hall
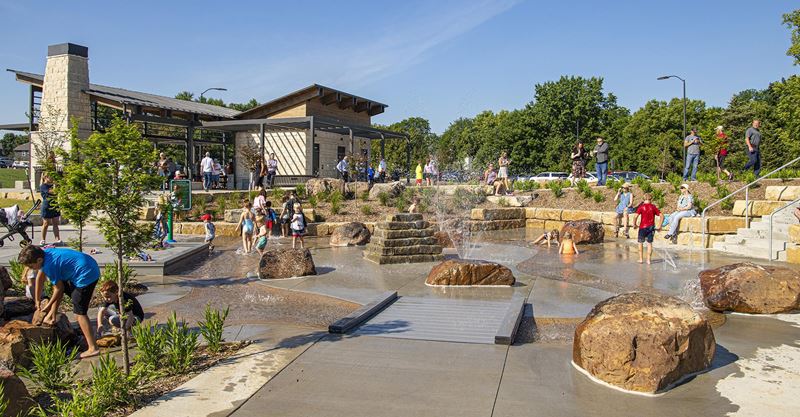 Project
Wilder Bluff Park
Project
Wilder Bluff Park
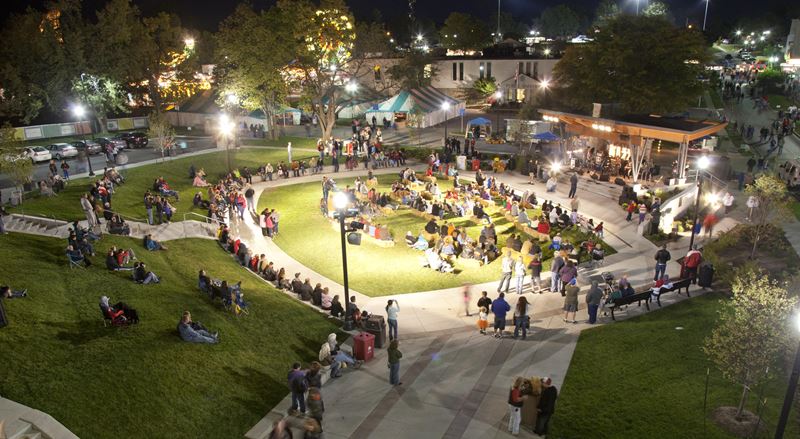 Project
Linden Square
Project
Linden Square
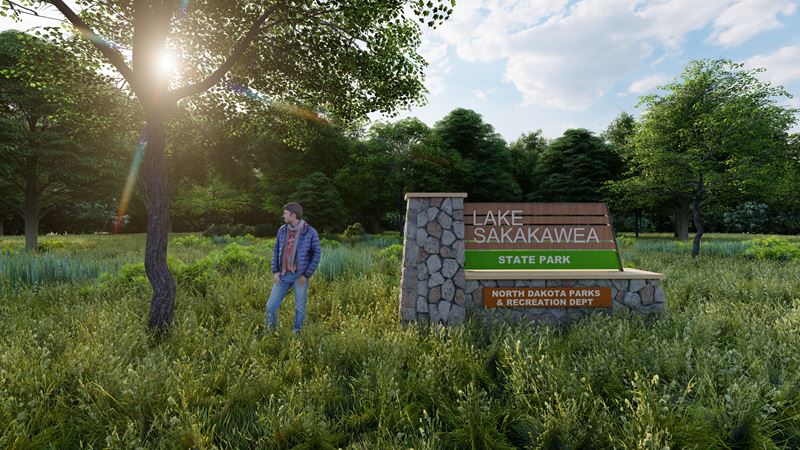 Project
North Dakota State Park System Signage
Project
North Dakota State Park System Signage
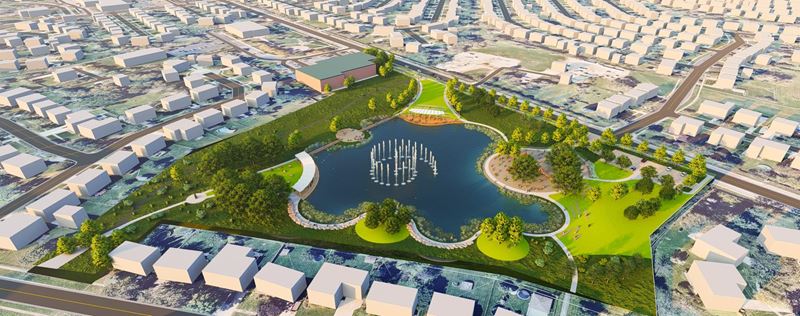 Project
Kollar Pond Master Plan
Project
Kollar Pond Master Plan
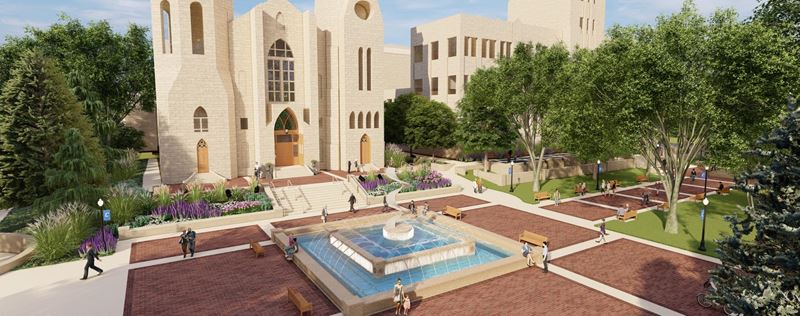 Project
St. John's Entry Plaza and Fountain Reconstruction
Project
St. John's Entry Plaza and Fountain Reconstruction
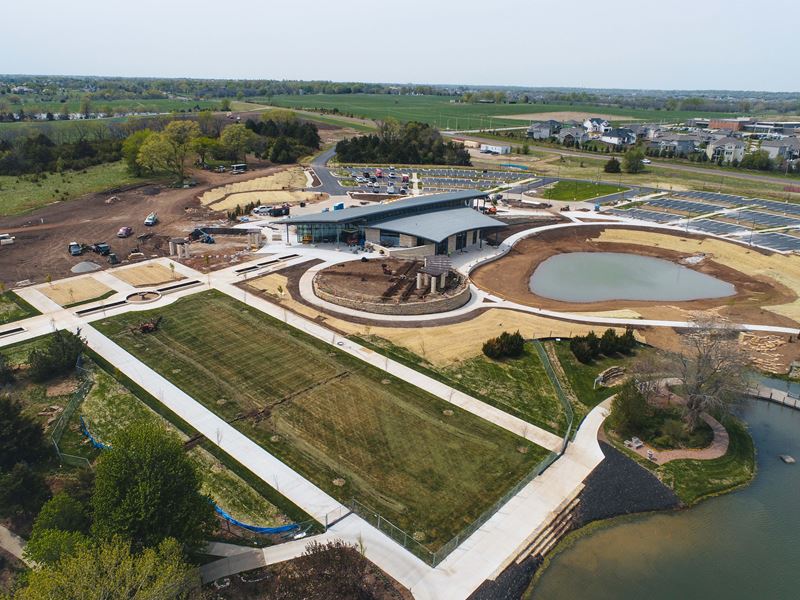 Project
Overland Park Arboretum & Botanical Gardens Visitors Center
Project
Overland Park Arboretum & Botanical Gardens Visitors Center
Confluence © 2025 All Rights Reserved
