Cedar Falls Master Plan
Cedar Falls Master Plan
Cedar Falls, Iowa
The master plan provides an organized framework for expansion, an economic development strategy and a plan for a pedestrian-oriented high-end technology center.
Confluence led a multi-disciplinary team to provide the City of Cedar Falls with a market study and master plan for the key property at the City’s southern gateway. The property included two 80-acre agricultural parcels flanking Hudson Road and Highway 20, a primary point of entry for the University of Northern Iowa. The design includes a city gateway feature, stormwater plaza, stormwater basins, open space and trails. Designed for low impact, our multi-faceted team looked at many factors including impact to and from adjacent land uses efficient routing of roadway corridors and utilities, stormwater management, greenway enhancements and streambank restoration.
Related Work
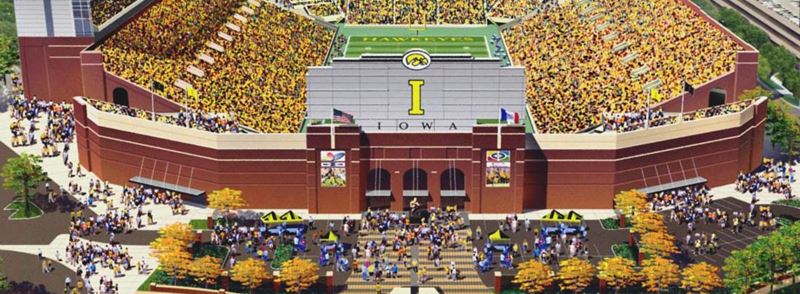 Project
University of Iowa: Kinnick Stadium Renovations
Project
University of Iowa: Kinnick Stadium Renovations
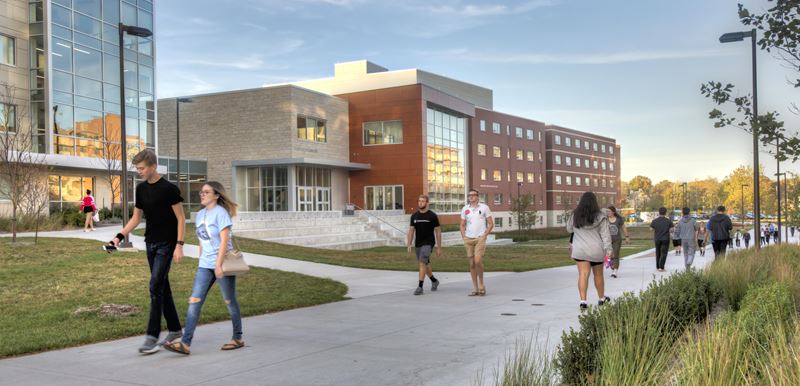 Project
University of Kansas: Daisy Hill Commons / Oswald + Self Residence Halls
Project
University of Kansas: Daisy Hill Commons / Oswald + Self Residence Halls
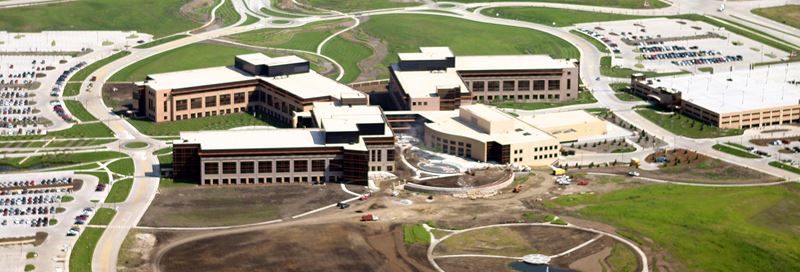 Project
Wells Fargo Corporate Campus
Project
Wells Fargo Corporate Campus
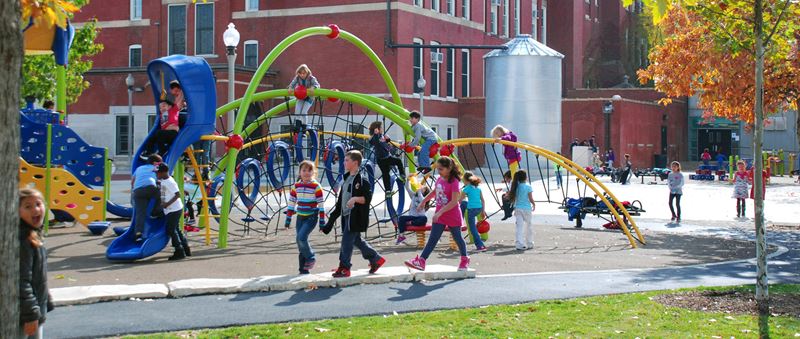 Project
Goethe Elementary School: 21st Century Sustainable Schoolyard
Project
Goethe Elementary School: 21st Century Sustainable Schoolyard
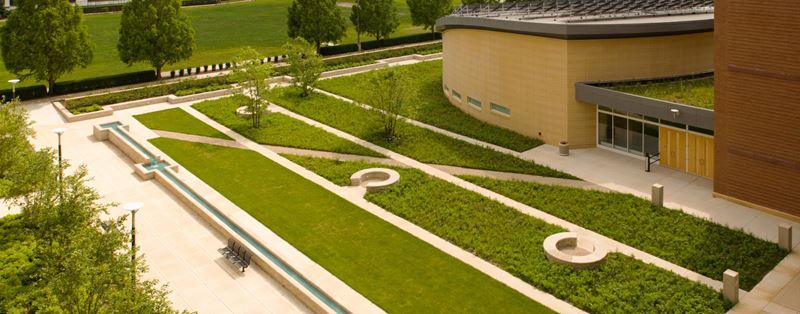 Project
University of Illinois (Urbana-Champaign): Business Instructional Facility
Project
University of Illinois (Urbana-Champaign): Business Instructional Facility
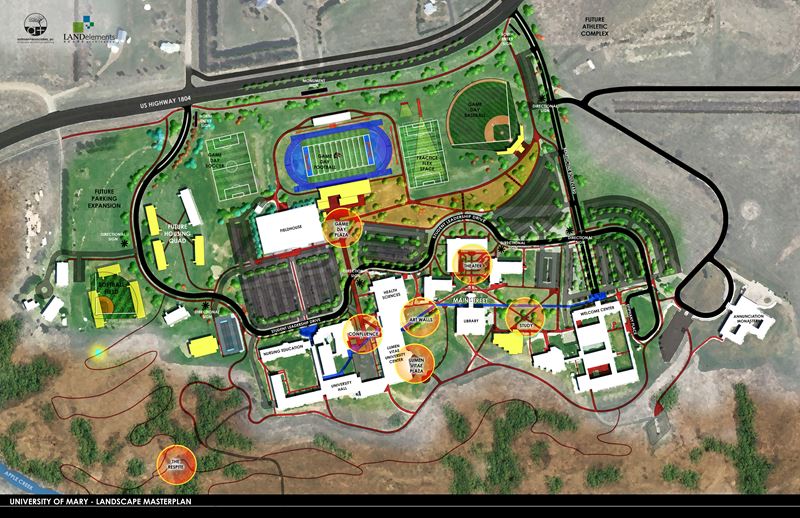 Project
University of Mary: Landscape Master Plan
Project
University of Mary: Landscape Master Plan
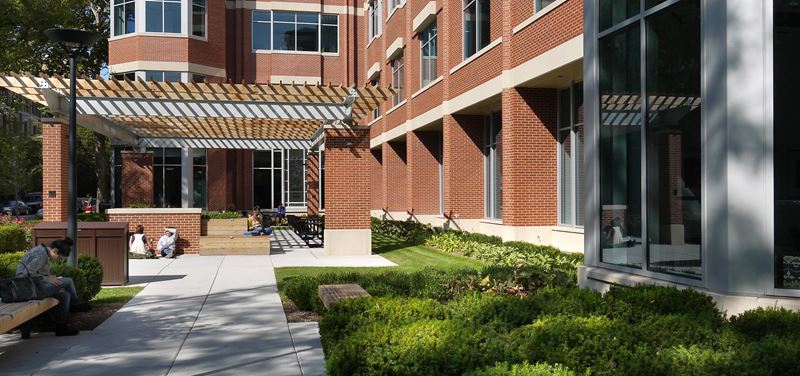 Project
DEPAUL UNIVERSITY: ARTS AND LETTERS HALL
Project
DEPAUL UNIVERSITY: ARTS AND LETTERS HALL
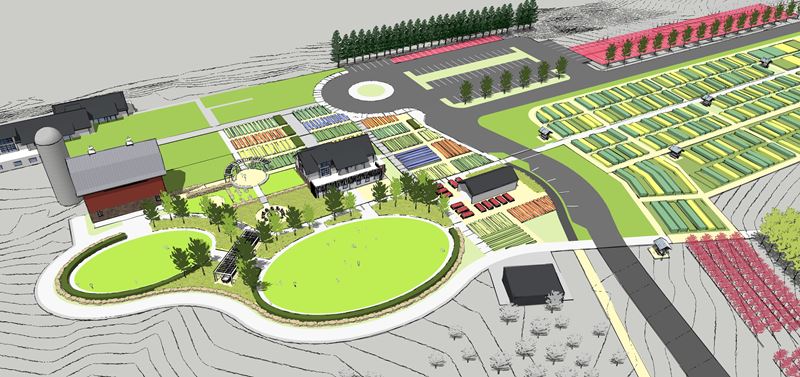 Project
University of Minnesota: Arboretum
Project
University of Minnesota: Arboretum
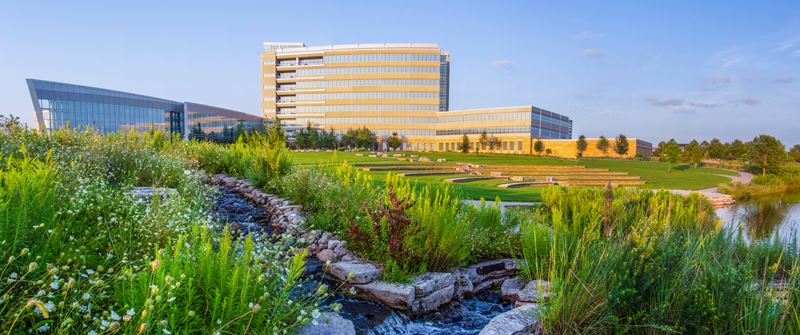 Project
Athene Campus: Operations Headquarters
Project
Athene Campus: Operations Headquarters
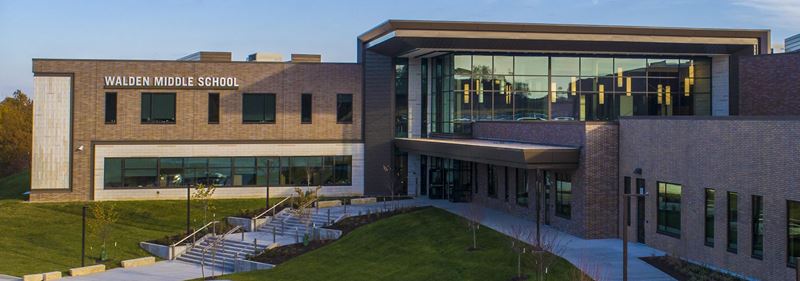 Project
WALDEN MIDDLE SCHOOL
Project
WALDEN MIDDLE SCHOOL
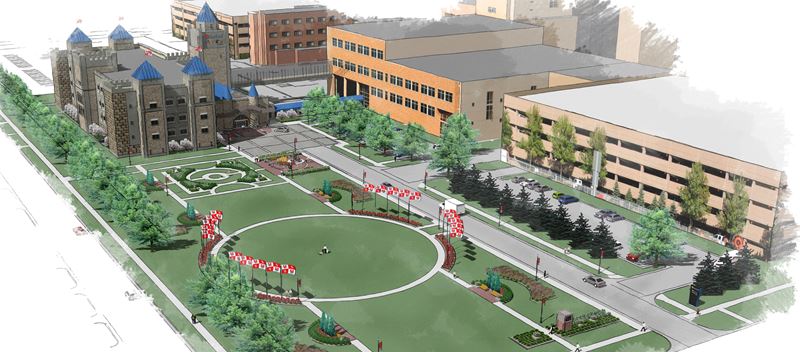 Project
Sanford Health Children’s Hospital
Project
Sanford Health Children’s Hospital
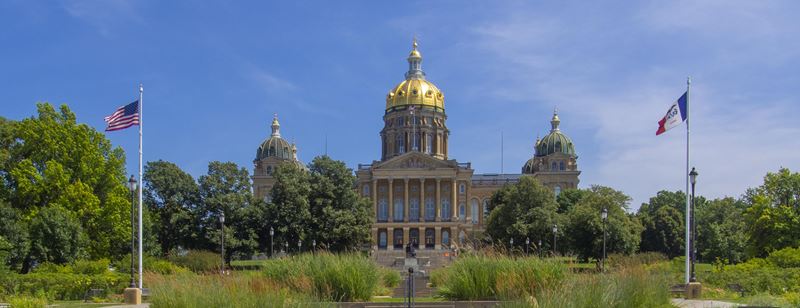 Project
Iowa State Capitol: West Terrace
Project
Iowa State Capitol: West Terrace
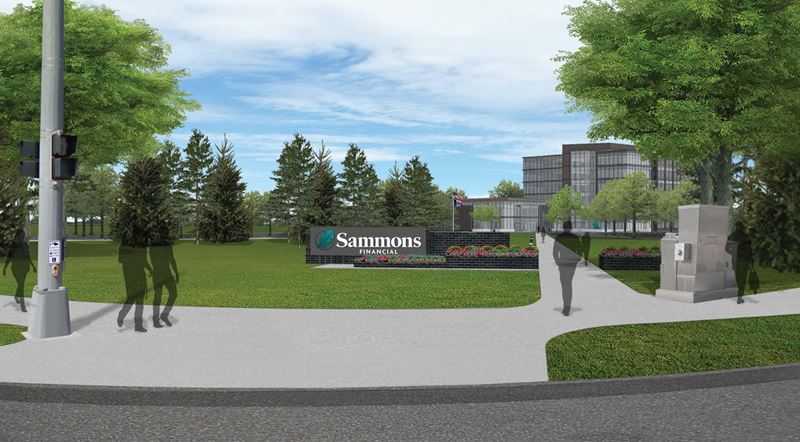 Project
Sammons Financial Group Headquarters
Project
Sammons Financial Group Headquarters
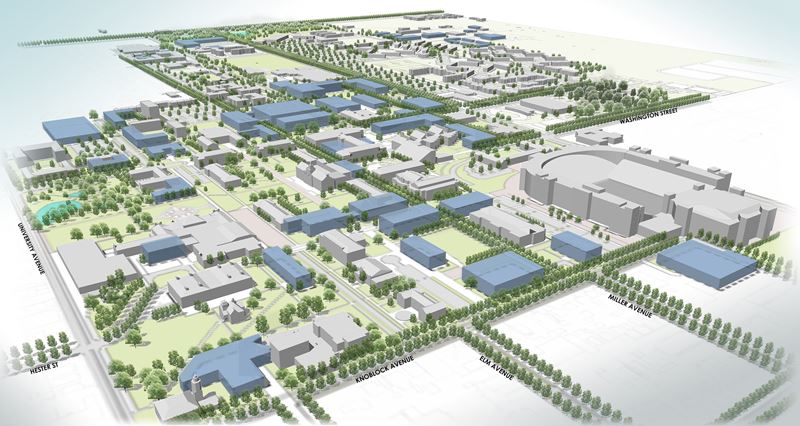 Project
Oklahoma State University: Landscape Master Plan
Project
Oklahoma State University: Landscape Master Plan
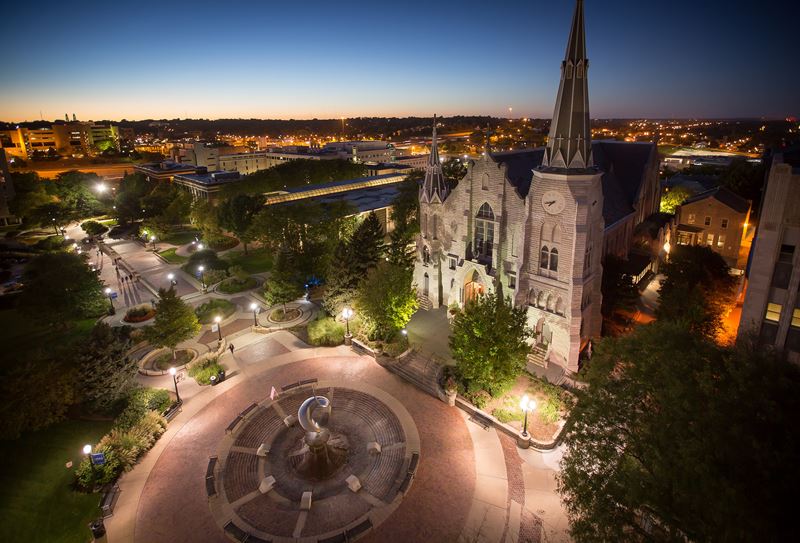 Project
Creighton University: California Street Pedestrian Mall
Project
Creighton University: California Street Pedestrian Mall
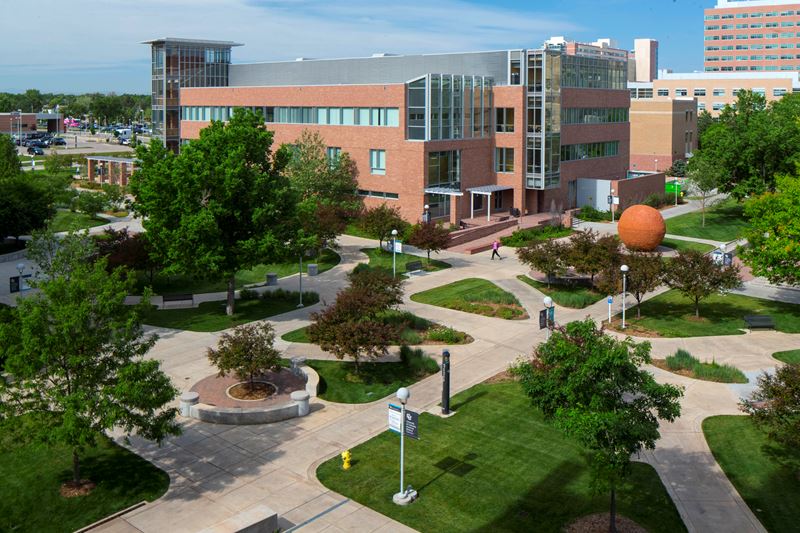 Project
University of Colorado: Anschutz Medical Center
Project
University of Colorado: Anschutz Medical Center
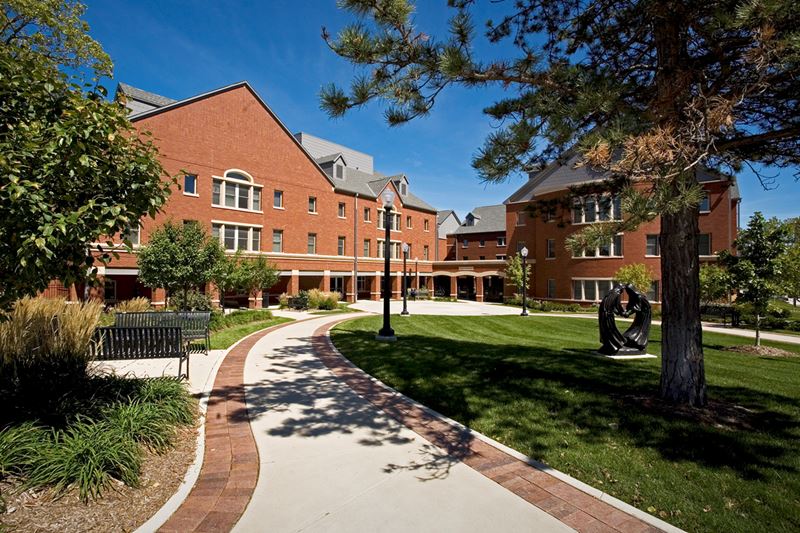 Project
Creighton University: Davis Square Village and Opus Hall Student Residences
Project
Creighton University: Davis Square Village and Opus Hall Student Residences
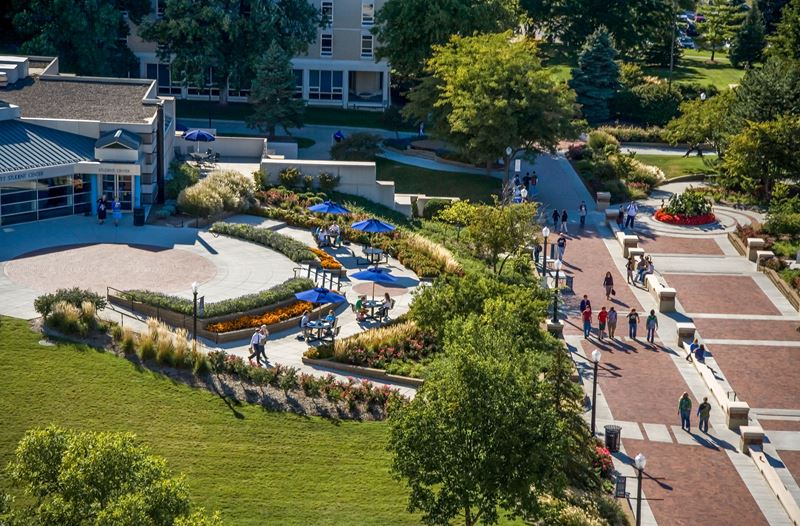 Project
Creighton University: Skutt Student Center Plaza
Project
Creighton University: Skutt Student Center Plaza
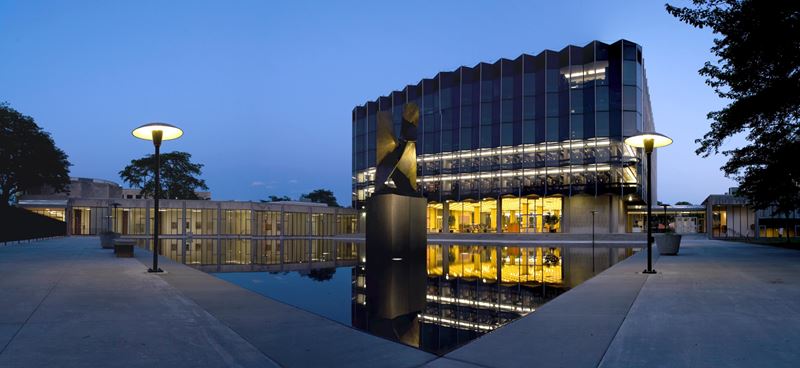 Project
University of Chicago: Law School Reflecting Pool
Project
University of Chicago: Law School Reflecting Pool
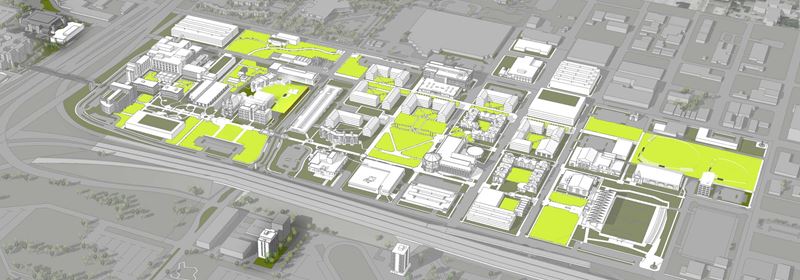 Project
Creighton University: Campus Master Plan
Project
Creighton University: Campus Master Plan
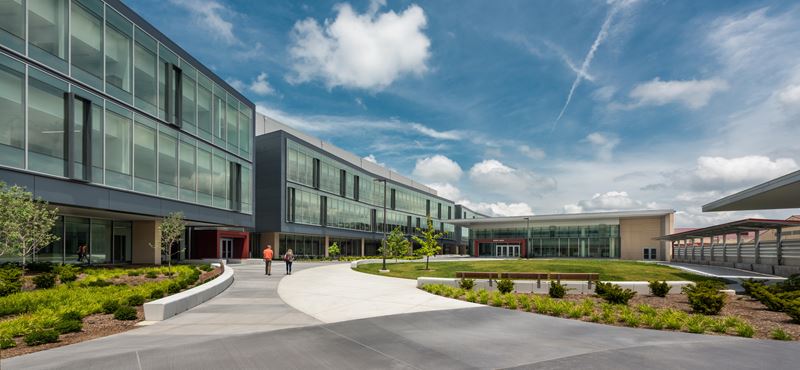 Project
University of Kansas: Central District
Project
University of Kansas: Central District
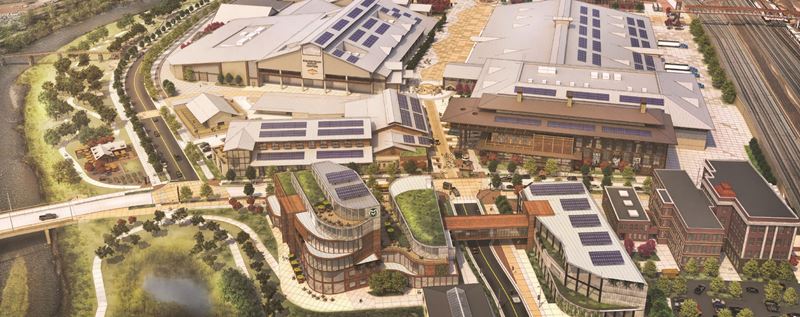 Project
National Western Center
Project
National Western Center
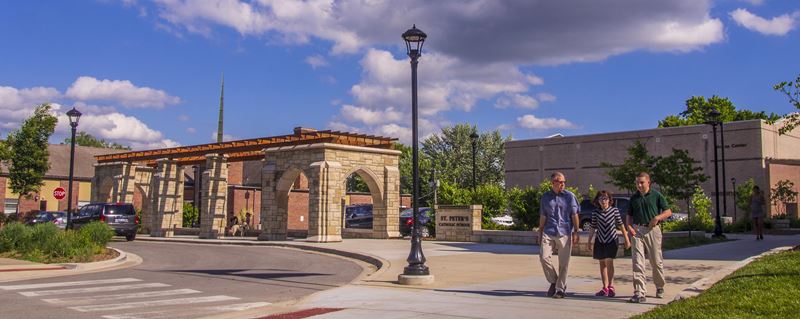 Project
St. Peter’s Parish and School
Project
St. Peter’s Parish and School
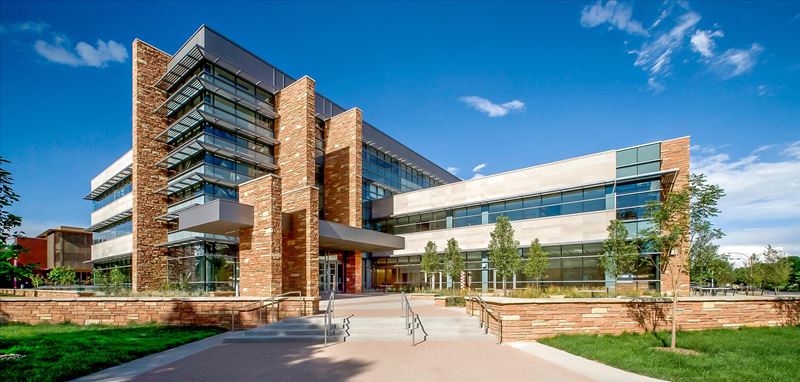 Project
Colorado State University: Behavioral Sciences Building and Center Avenue Pedestrian Mall
Project
Colorado State University: Behavioral Sciences Building and Center Avenue Pedestrian Mall
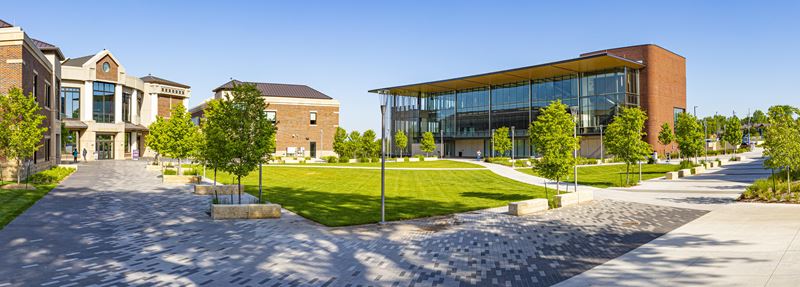 Project
Kansas City University: Center for Medical Education + Innovation (CMEI)
Project
Kansas City University: Center for Medical Education + Innovation (CMEI)
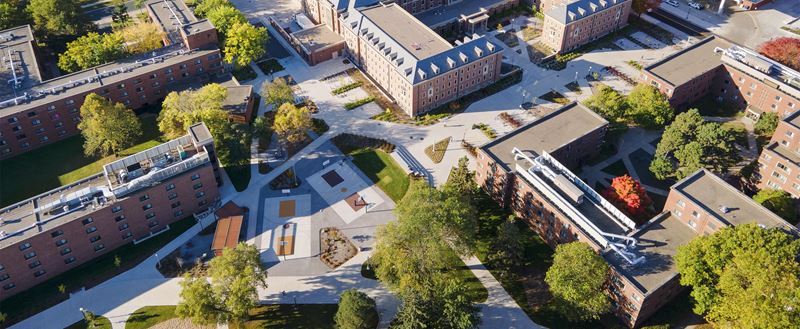 Project
University of Minnesota: Essex Corridor at the Superblock
Project
University of Minnesota: Essex Corridor at the Superblock
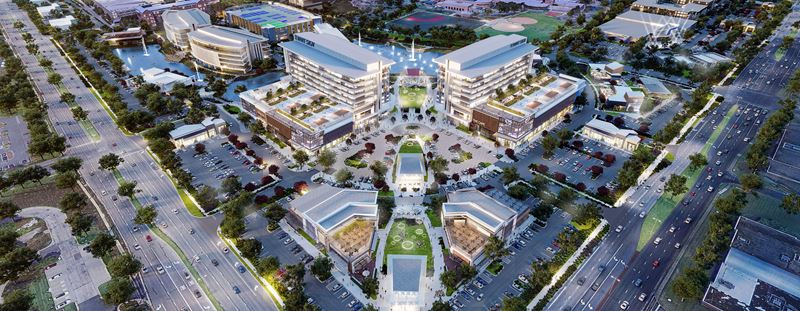 Project
ASPIRIA: Mixed-Use Campus Master Plan
Project
ASPIRIA: Mixed-Use Campus Master Plan
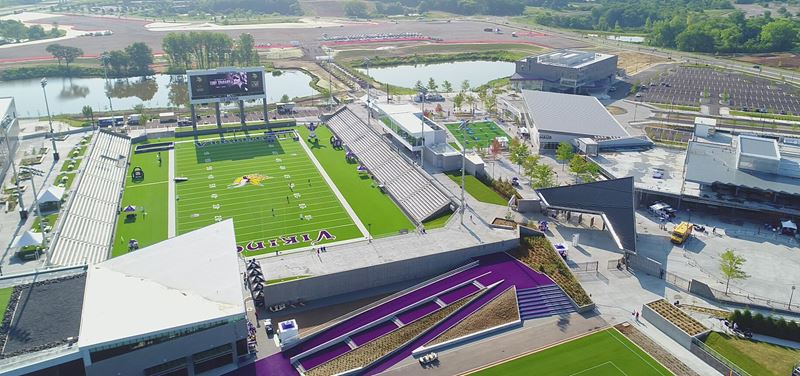 Project
Viking Lakes - Twin Cities Orthopedics (TCO) Performance Center
Project
Viking Lakes - Twin Cities Orthopedics (TCO) Performance Center
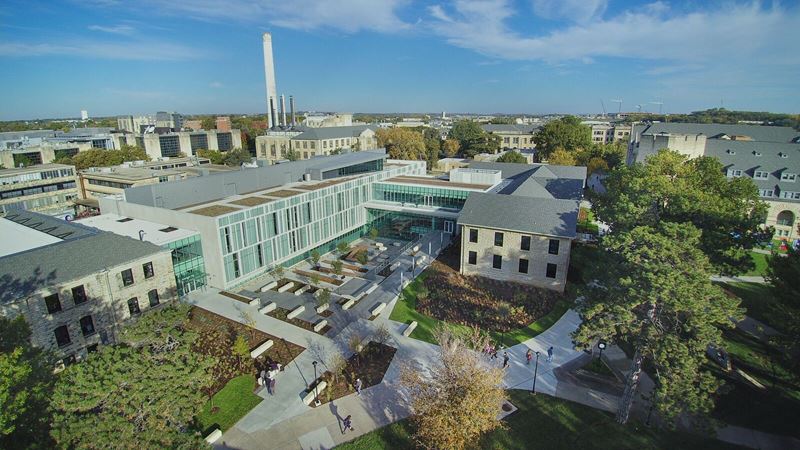 Project
Kansas State University: Seaton / Regnier Hall
Project
Kansas State University: Seaton / Regnier Hall
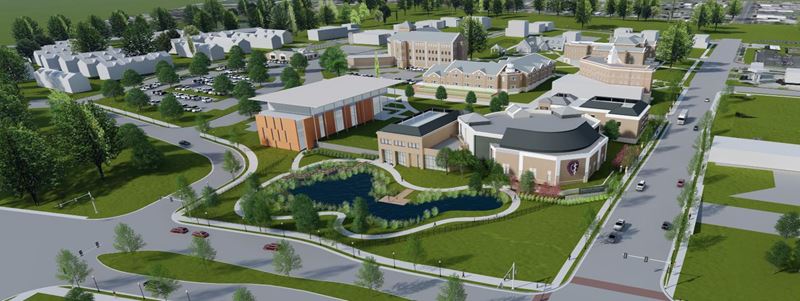 Project
Kansas City University: Campus Master Plan
Project
Kansas City University: Campus Master Plan
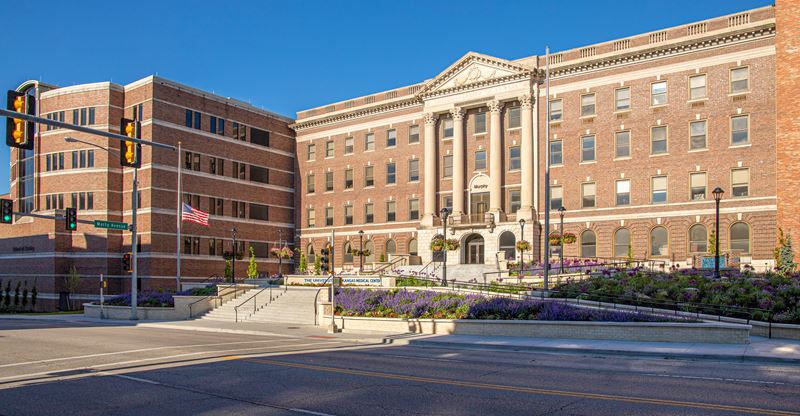 Project
University of Kansas Medical Center: Murphy Hall
Project
University of Kansas Medical Center: Murphy Hall
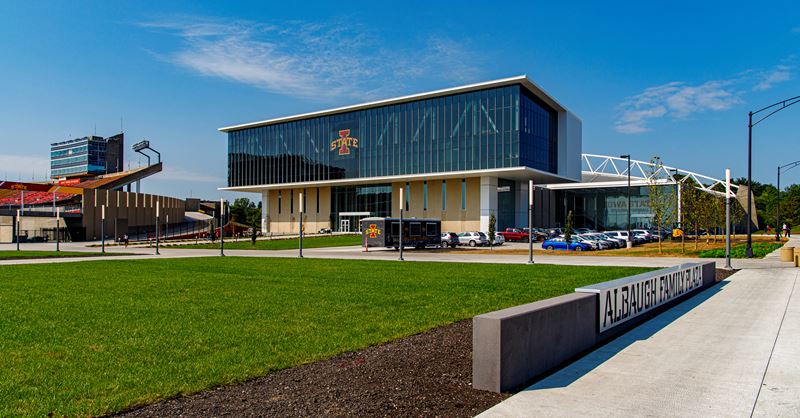 Project
Iowa State University: North End Zone and Sports Performance Center
Project
Iowa State University: North End Zone and Sports Performance Center
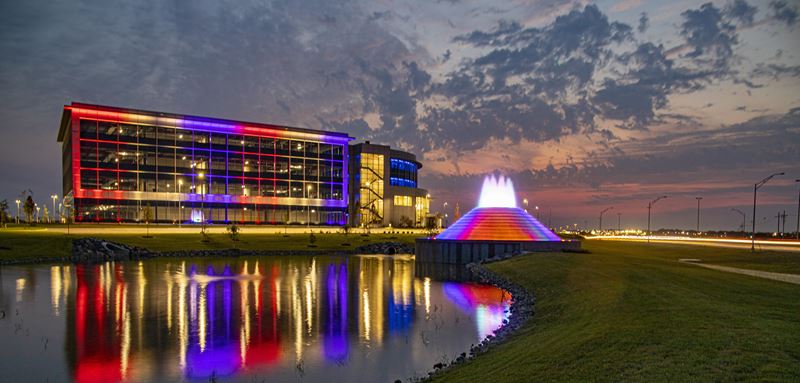 Project
Waterford Office Building
Project
Waterford Office Building
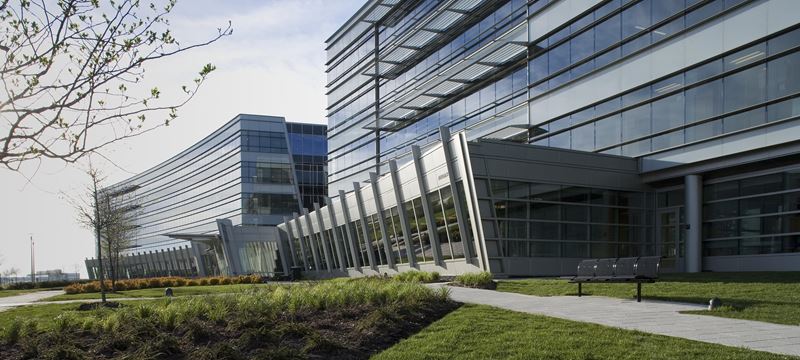 Project
Takeda Pharmaceuticals: North American Corporate Headquarters
Project
Takeda Pharmaceuticals: North American Corporate Headquarters
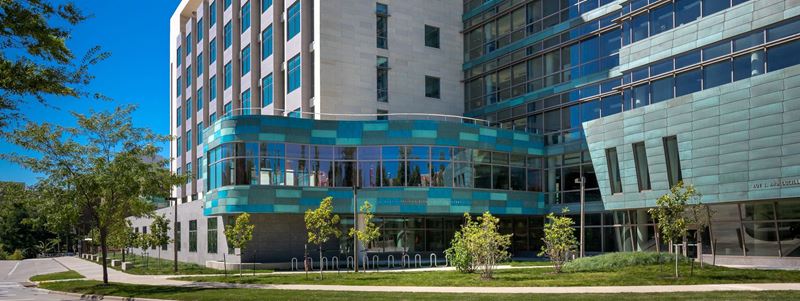 Project
University of Iowa: John and Mary Pappajohn Biomedical Discovery Building
Project
University of Iowa: John and Mary Pappajohn Biomedical Discovery Building
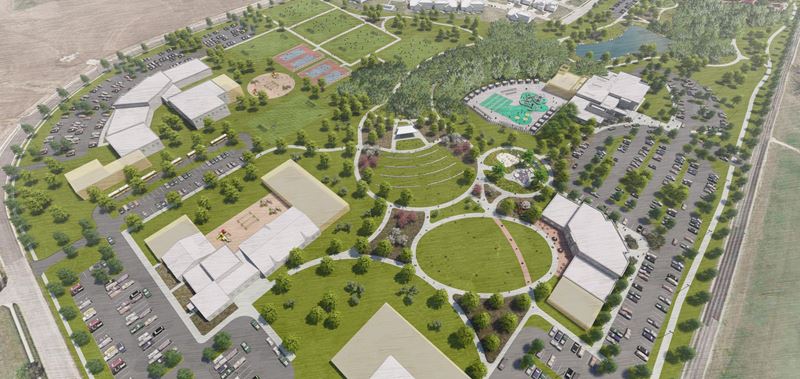 Project
Civic Campus Master Plan
Project
Civic Campus Master Plan
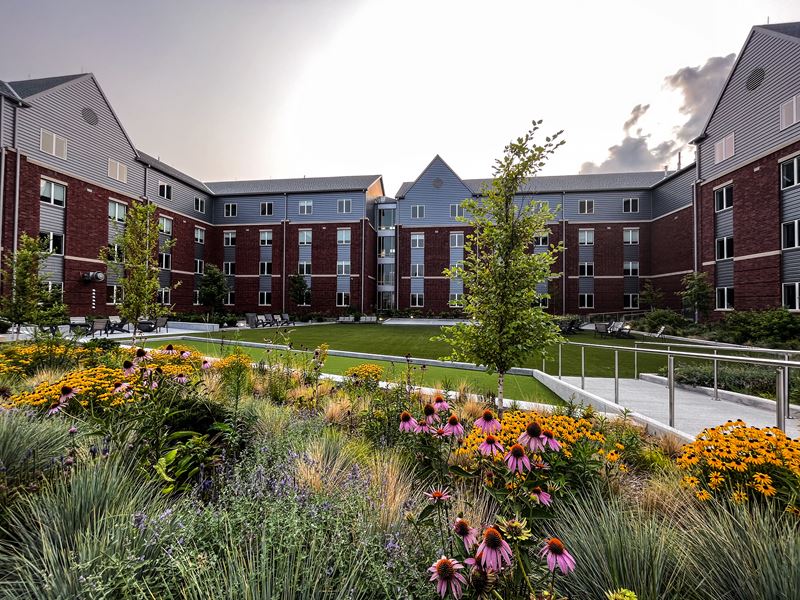 Project
Creighton University: Residence Hall
Project
Creighton University: Residence Hall
 Project
UNIVERSITY OF MISSOURI - KANSAS CITY (UMKC): 51st Street Corridor Transformation
Project
UNIVERSITY OF MISSOURI - KANSAS CITY (UMKC): 51st Street Corridor Transformation
Confluence © 2025 All Rights Reserved


 ;
;