University of Mary: Landscape Master Plan

University of Mary: Landscape Master Plan
Client
University of Mary
Size
124 acres / 2,500+ students
Collaborators
Axtman and Associates


University of Mary: Landscape Master Plan
Bismarck, North Dakota
This campus landscape master plan creates a comprehensive vision for the entire campus, while promoting the University’s Vision 2030 and Lumen Vitae initiatives.
The collaborative planning process was facilitated to actively engage a variety of campus focus groups during master plan creation. It includes a framework with three primary components: acknowledging the significance of the past, reducing site constraints, and thoughtfully informing future planning and development.
The pastoral nature of the surrounding campus context provides an immediate sense of place, and recommended updates are intended to harness this historic feeling while improving circulation and connectivity, improving gateways and wayfinding, fostering a collegiate student experience, and generating a cohesive and memorable set of indoor and outdoor spaces.
Related Work
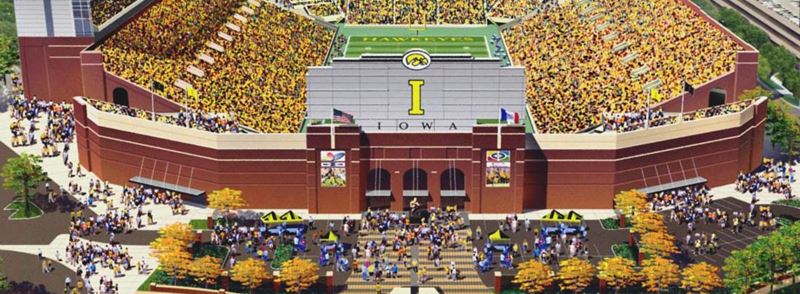 Project
University of Iowa: Kinnick Stadium Renovations
Project
University of Iowa: Kinnick Stadium Renovations
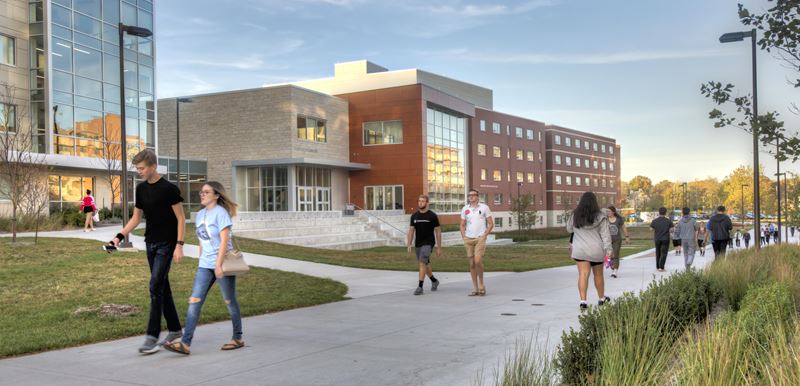 Project
University of Kansas: Daisy Hill Commons / Oswald + Self Residence Halls
Project
University of Kansas: Daisy Hill Commons / Oswald + Self Residence Halls
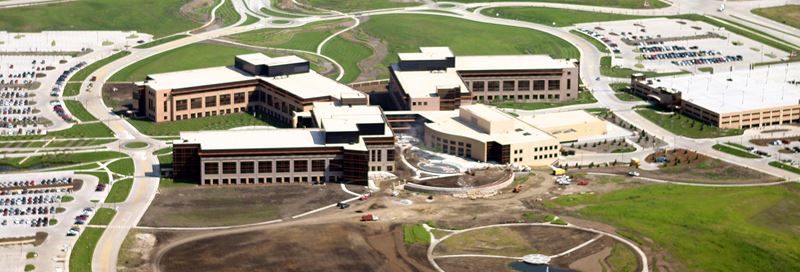 Project
Wells Fargo Corporate Campus
Project
Wells Fargo Corporate Campus
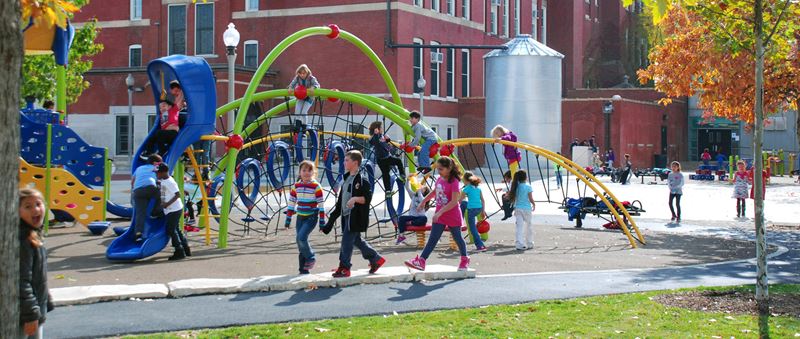 Project
Goethe Elementary School: 21st Century Sustainable Schoolyard
Project
Goethe Elementary School: 21st Century Sustainable Schoolyard
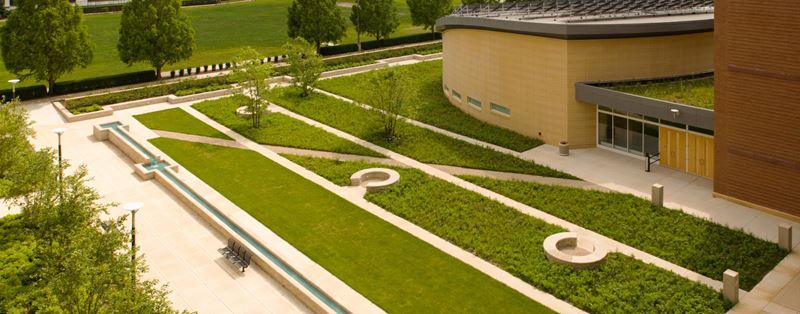 Project
University of Illinois (Urbana-Champaign): Business Instructional Facility
Project
University of Illinois (Urbana-Champaign): Business Instructional Facility
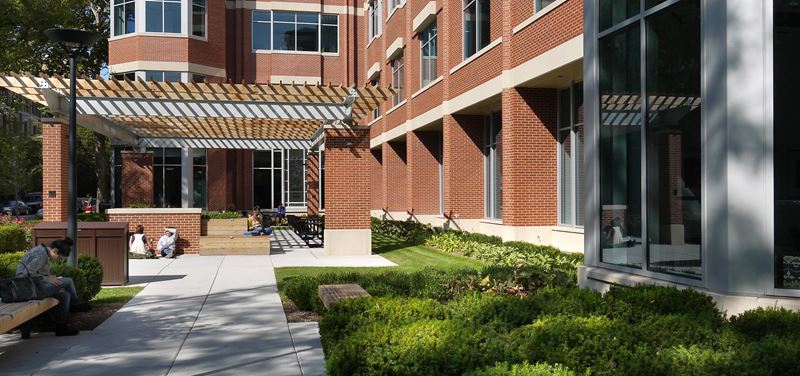 Project
DEPAUL UNIVERSITY: ARTS AND LETTERS HALL
Project
DEPAUL UNIVERSITY: ARTS AND LETTERS HALL
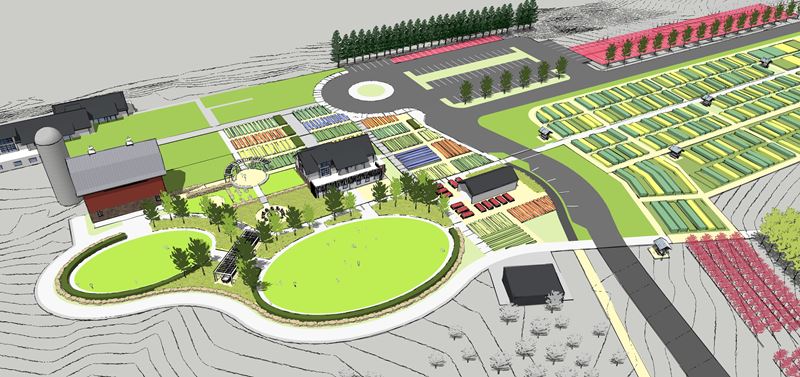 Project
University of Minnesota: Arboretum
Project
University of Minnesota: Arboretum
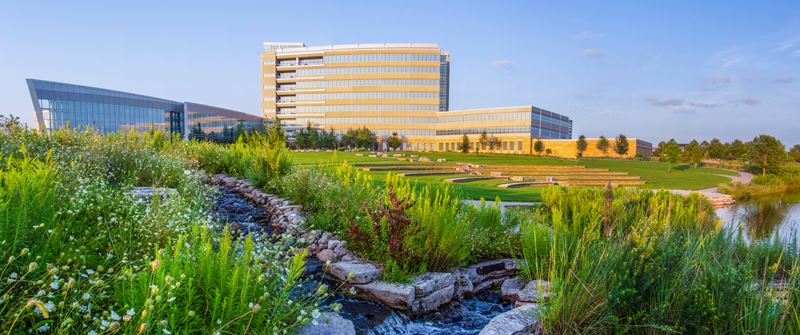 Project
Athene Campus: Operations Headquarters
Project
Athene Campus: Operations Headquarters
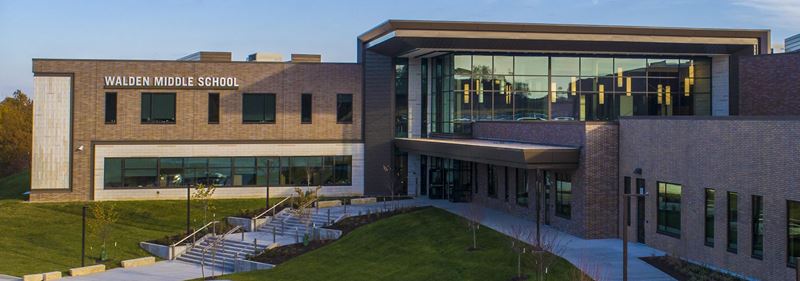 Project
WALDEN MIDDLE SCHOOL
Project
WALDEN MIDDLE SCHOOL
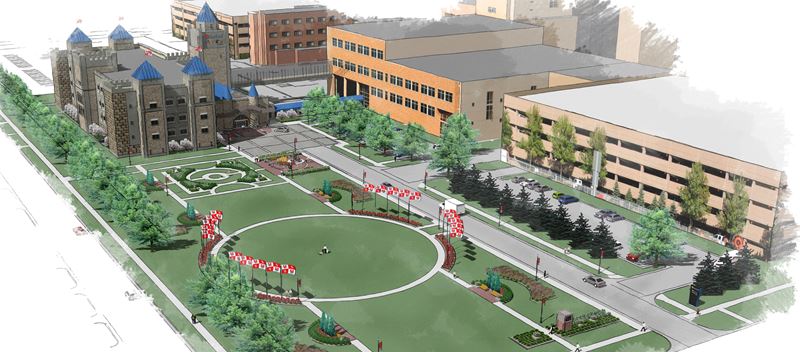 Project
Sanford Health Children’s Hospital
Project
Sanford Health Children’s Hospital
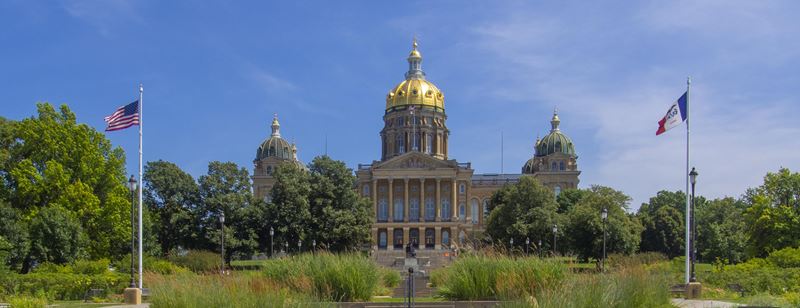 Project
Iowa State Capitol: West Terrace
Project
Iowa State Capitol: West Terrace
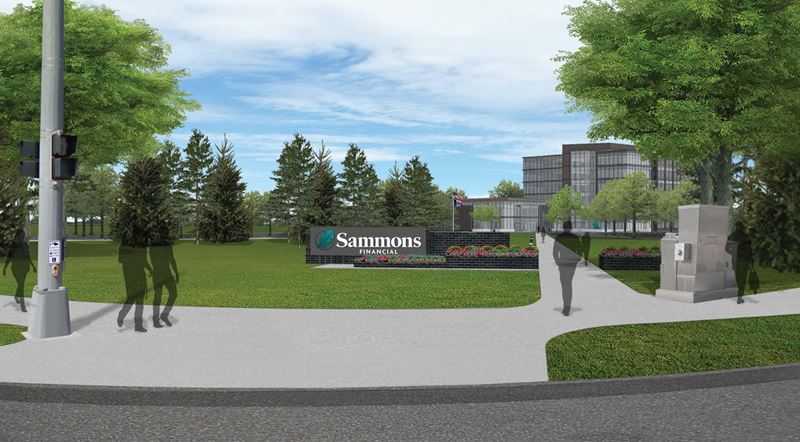 Project
Sammons Financial Group Headquarters
Project
Sammons Financial Group Headquarters
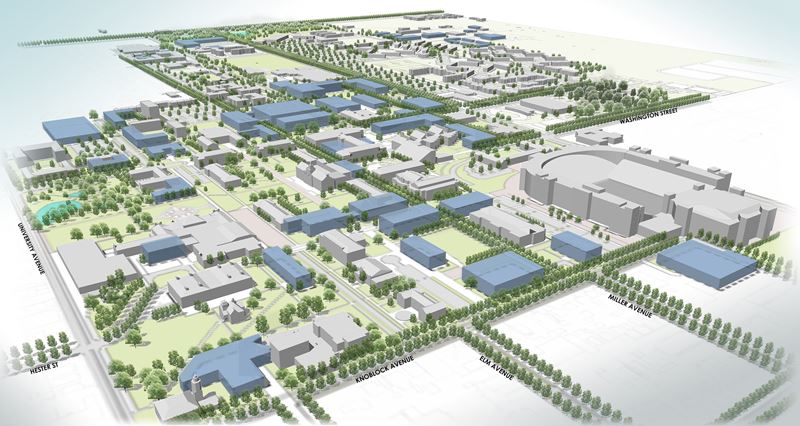 Project
Oklahoma State University: Landscape Master Plan
Project
Oklahoma State University: Landscape Master Plan
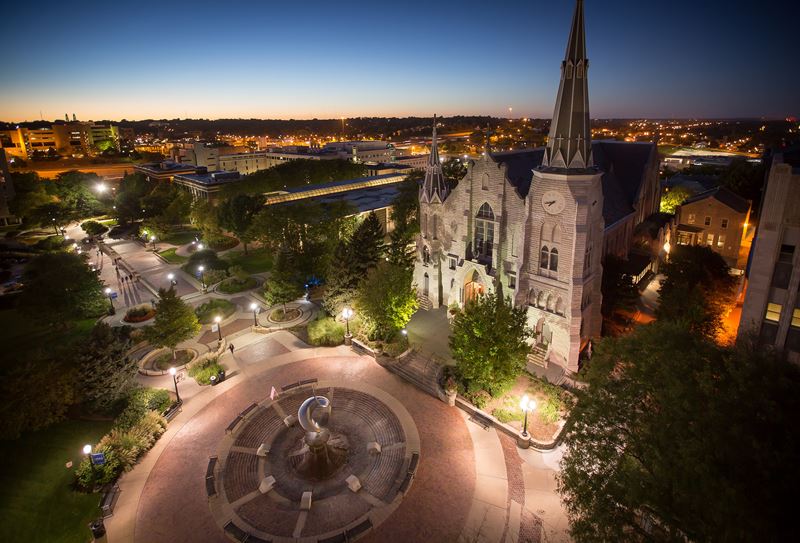 Project
Creighton University: California Street Pedestrian Mall
Project
Creighton University: California Street Pedestrian Mall
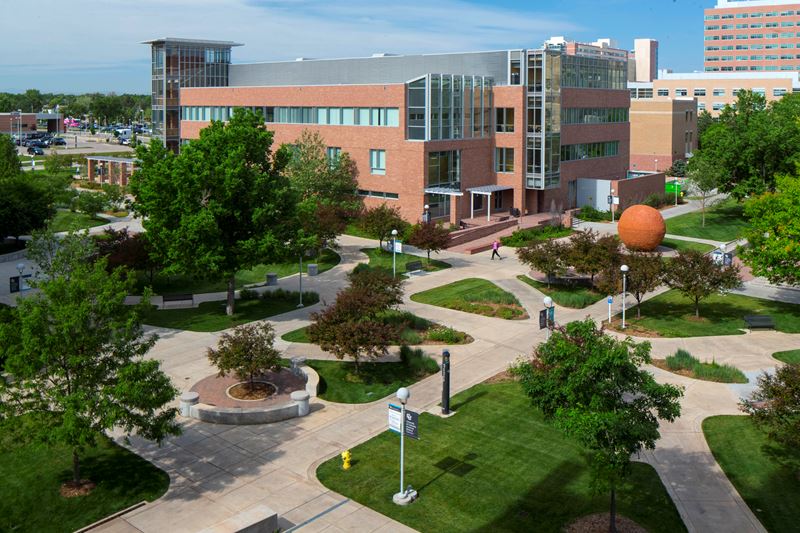 Project
University of Colorado: Anschutz Medical Center
Project
University of Colorado: Anschutz Medical Center
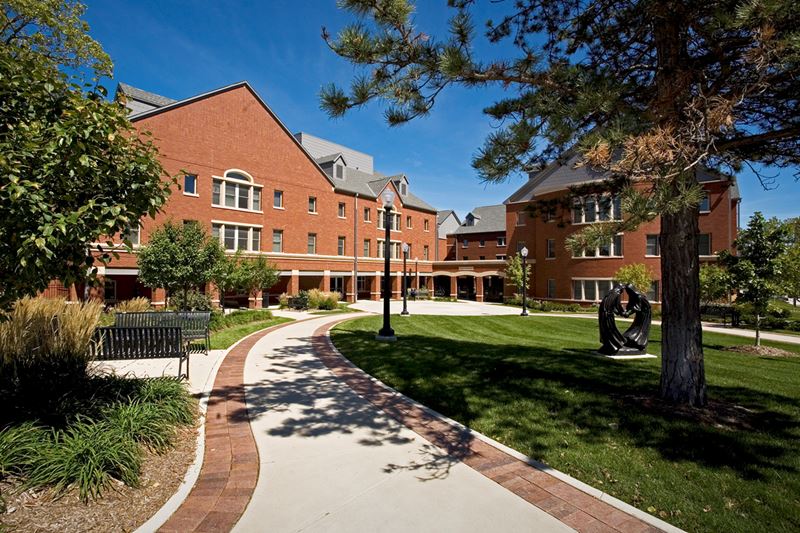 Project
Creighton University: Davis Square Village and Opus Hall Student Residences
Project
Creighton University: Davis Square Village and Opus Hall Student Residences
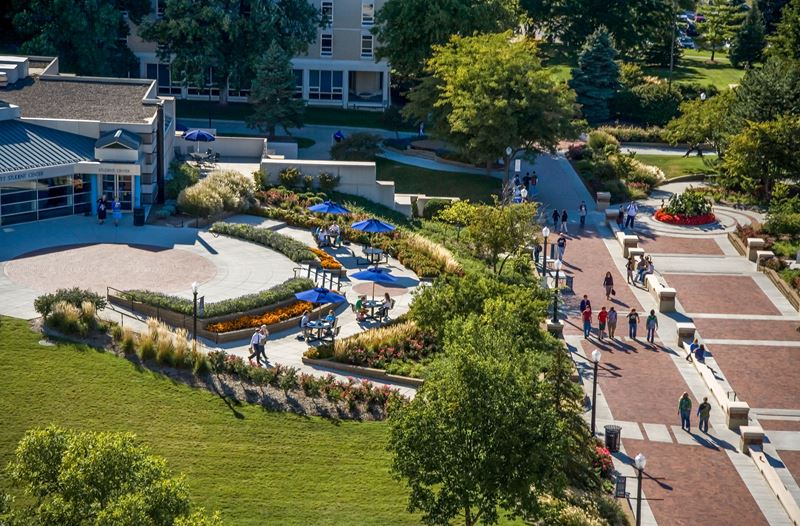 Project
Creighton University: Skutt Student Center Plaza
Project
Creighton University: Skutt Student Center Plaza
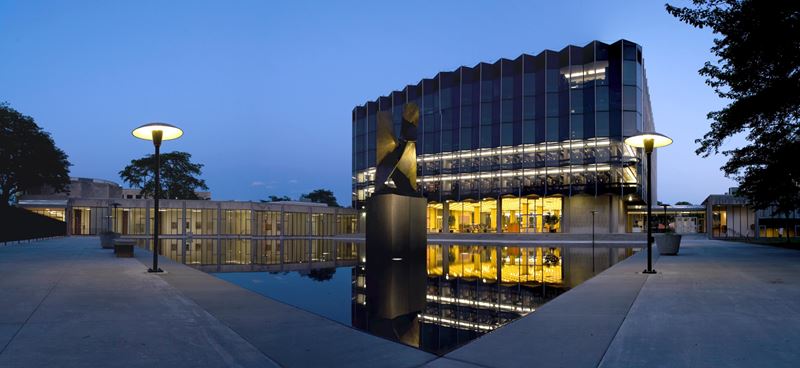 Project
University of Chicago: Law School Reflecting Pool
Project
University of Chicago: Law School Reflecting Pool
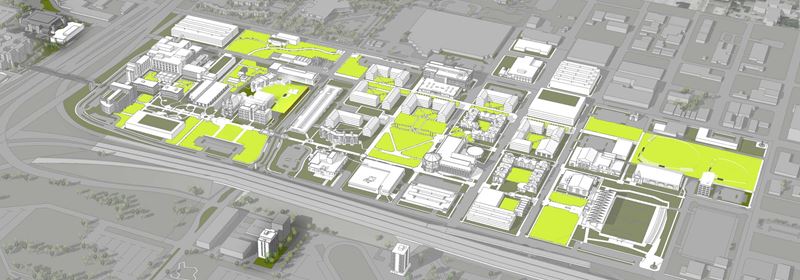 Project
Creighton University: Campus Master Plan
Project
Creighton University: Campus Master Plan
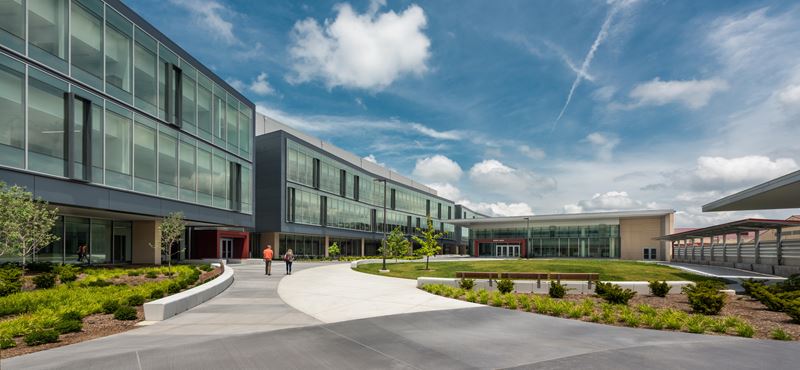 Project
University of Kansas: Central District
Project
University of Kansas: Central District
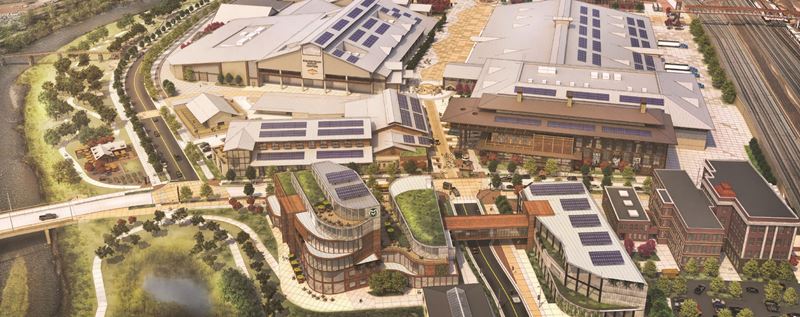 Project
National Western Center
Project
National Western Center
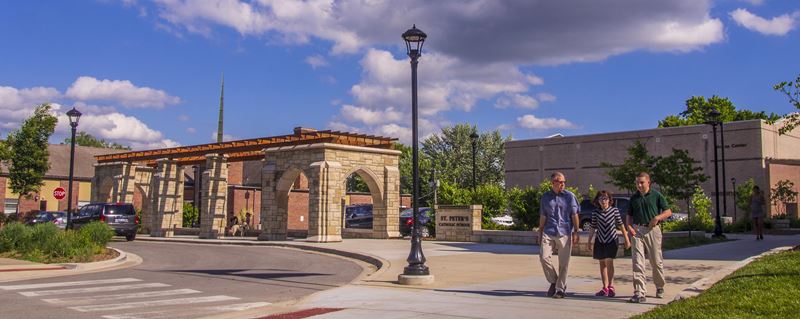 Project
St. Peter’s Parish and School
Project
St. Peter’s Parish and School
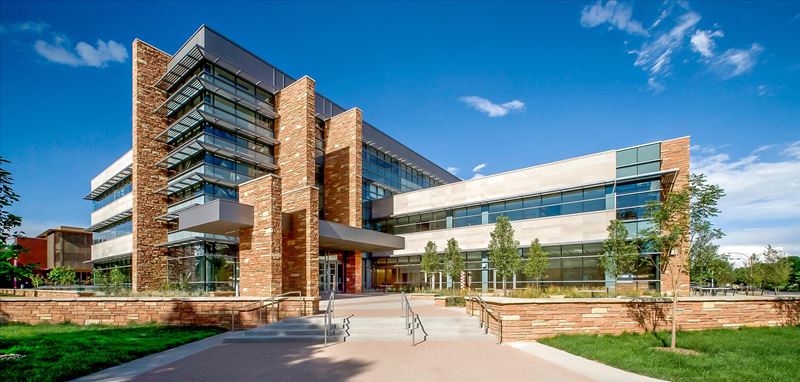 Project
Colorado State University: Behavioral Sciences Building and Center Avenue Pedestrian Mall
Project
Colorado State University: Behavioral Sciences Building and Center Avenue Pedestrian Mall
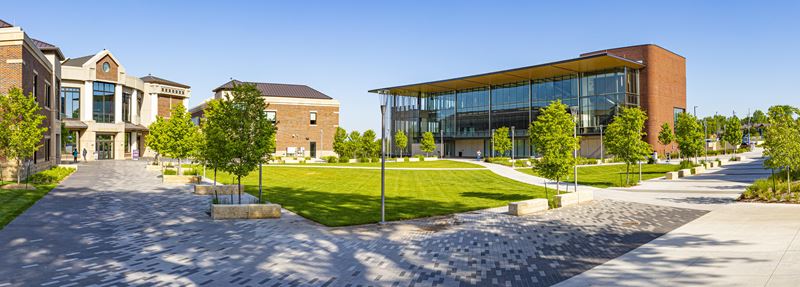 Project
Kansas City University: Center for Medical Education + Innovation (CMEI)
Project
Kansas City University: Center for Medical Education + Innovation (CMEI)
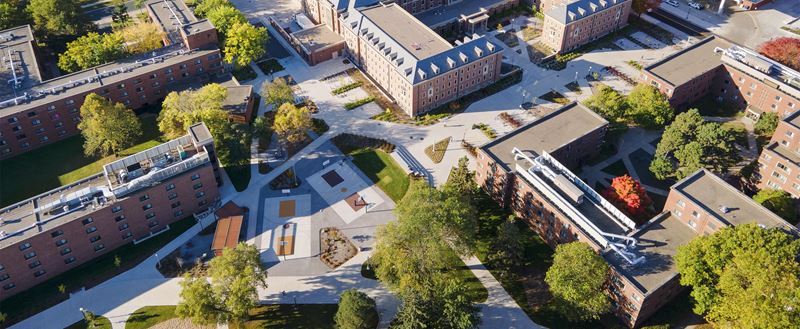 Project
University of Minnesota: Essex Corridor at the Superblock
Project
University of Minnesota: Essex Corridor at the Superblock
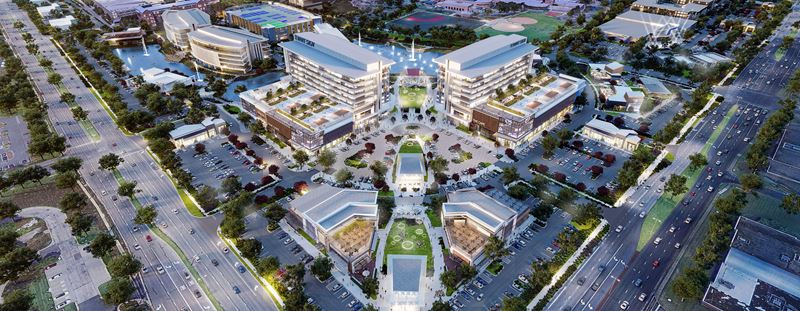 Project
ASPIRIA: Mixed-Use Campus Master Plan
Project
ASPIRIA: Mixed-Use Campus Master Plan
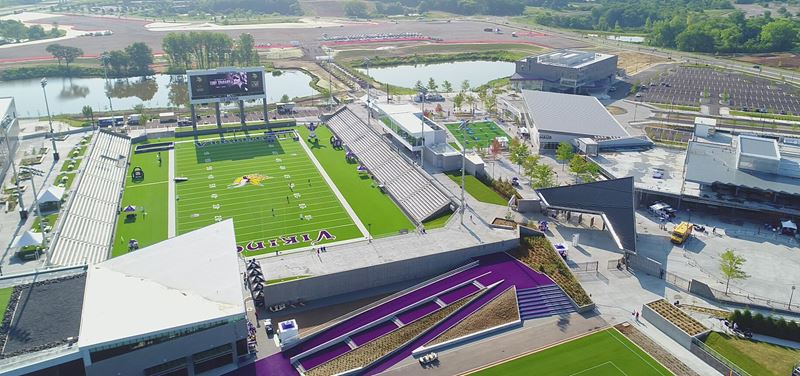 Project
Viking Lakes - Twin Cities Orthopedics (TCO) Performance Center
Project
Viking Lakes - Twin Cities Orthopedics (TCO) Performance Center
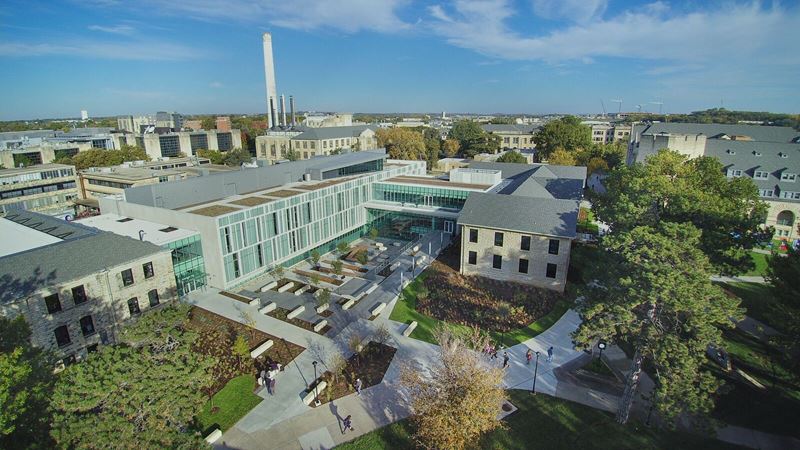 Project
Kansas State University: Seaton / Regnier Hall
Project
Kansas State University: Seaton / Regnier Hall
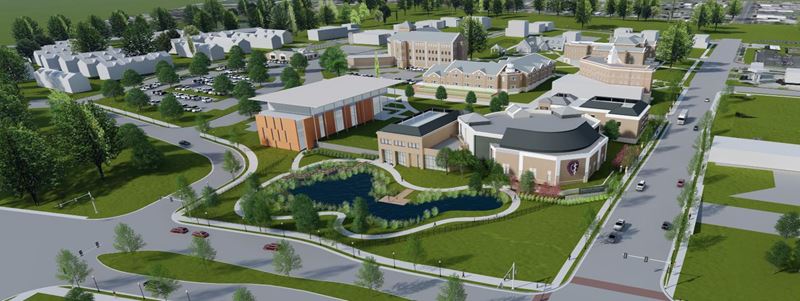 Project
Kansas City University: Campus Master Plan
Project
Kansas City University: Campus Master Plan
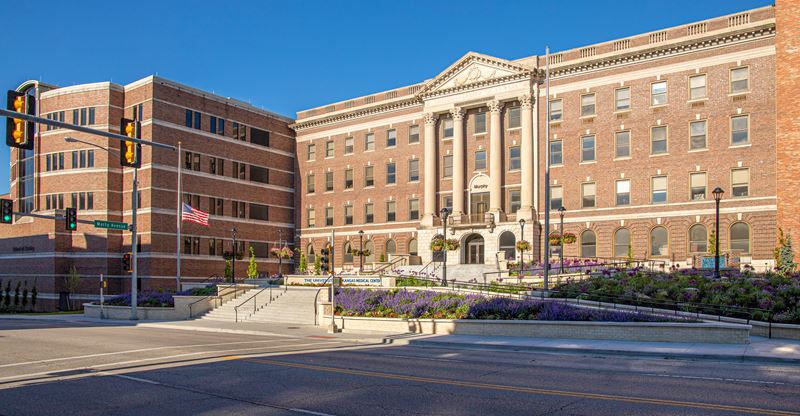 Project
University of Kansas Medical Center: Murphy Hall
Project
University of Kansas Medical Center: Murphy Hall
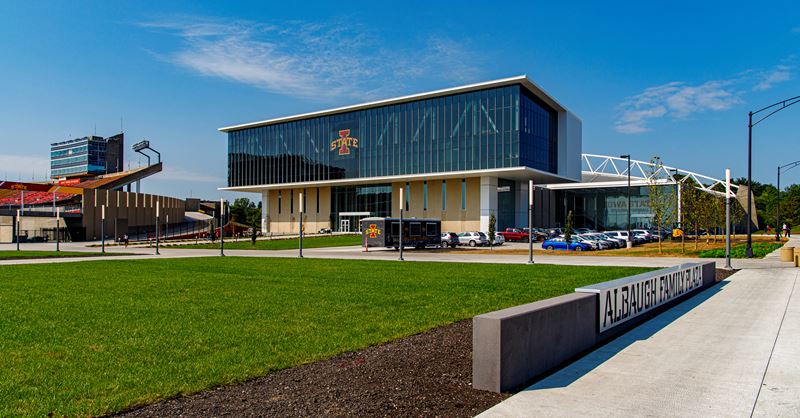 Project
Iowa State University: North End Zone and Sports Performance Center
Project
Iowa State University: North End Zone and Sports Performance Center
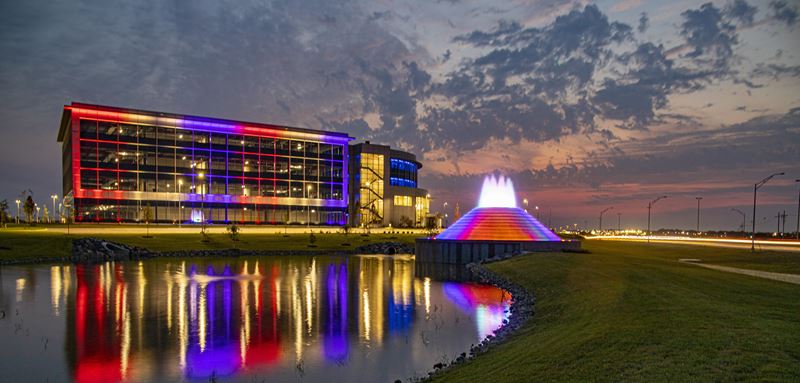 Project
Waterford Office Building
Project
Waterford Office Building
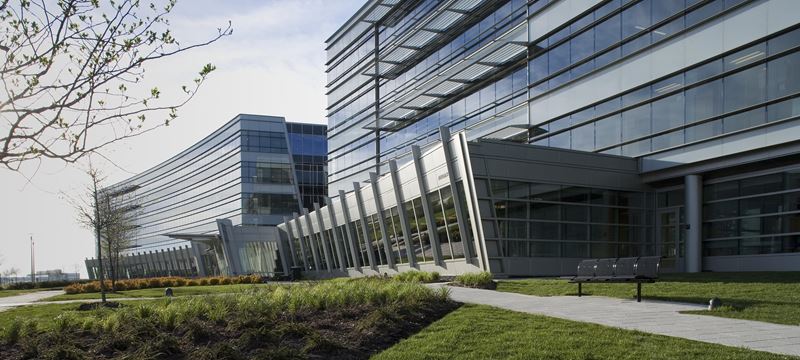 Project
Takeda Pharmaceuticals: North American Corporate Headquarters
Project
Takeda Pharmaceuticals: North American Corporate Headquarters
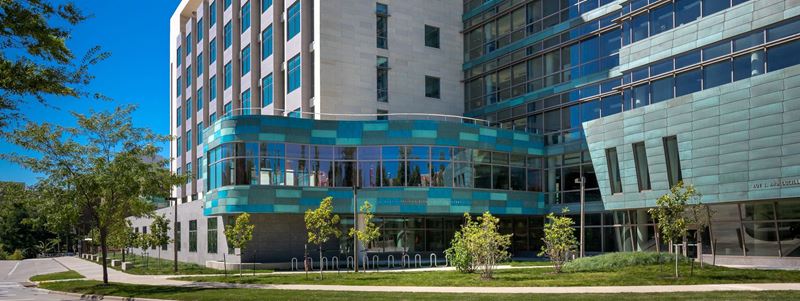 Project
University of Iowa: John and Mary Pappajohn Biomedical Discovery Building
Project
University of Iowa: John and Mary Pappajohn Biomedical Discovery Building
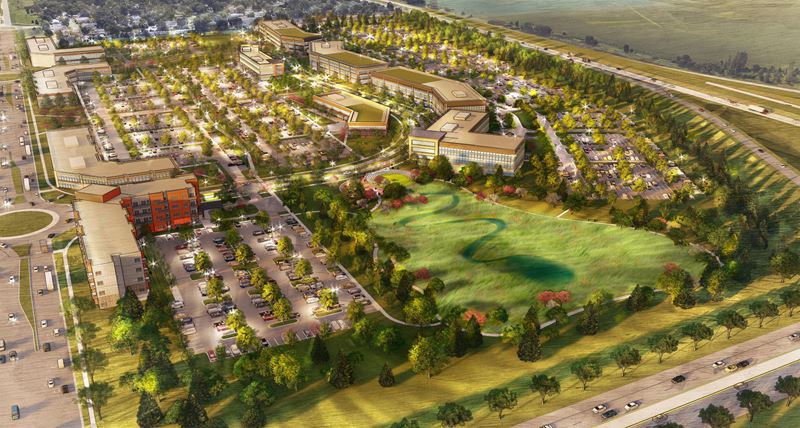 Project
Cedar Falls Master Plan
Project
Cedar Falls Master Plan
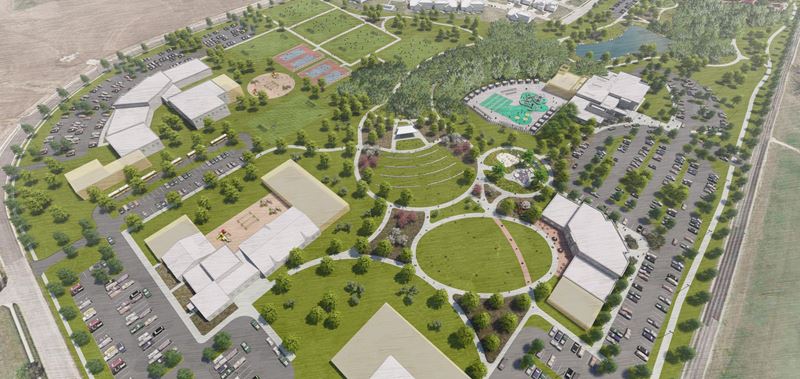 Project
Civic Campus Master Plan
Project
Civic Campus Master Plan
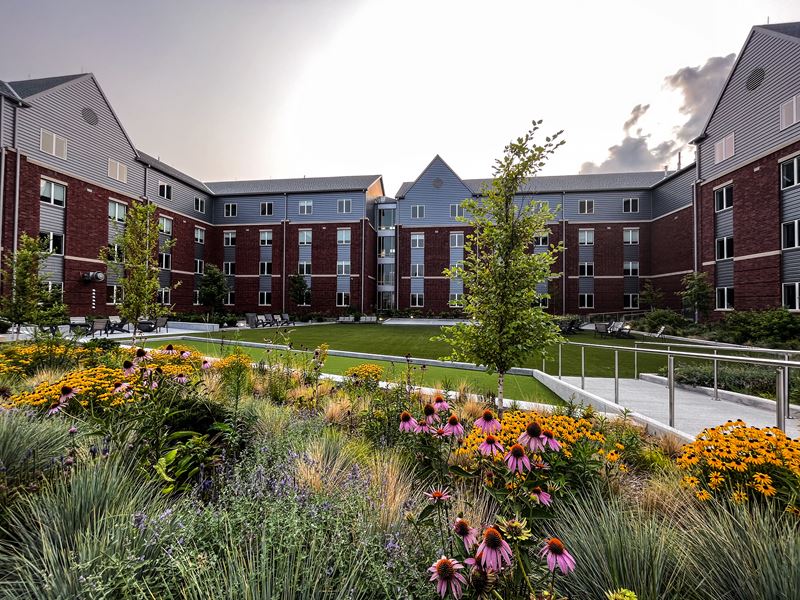 Project
Creighton University: Residence Hall
Project
Creighton University: Residence Hall
 Project
UNIVERSITY OF MISSOURI - KANSAS CITY (UMKC): 51st Street Corridor Transformation
Project
UNIVERSITY OF MISSOURI - KANSAS CITY (UMKC): 51st Street Corridor Transformation
Confluence © 2026 All Rights Reserved
