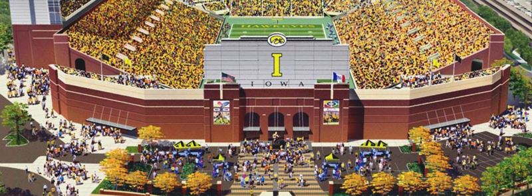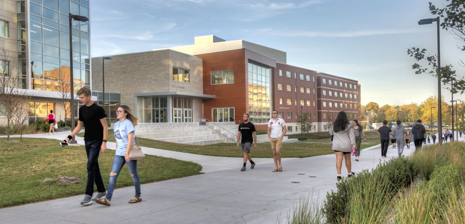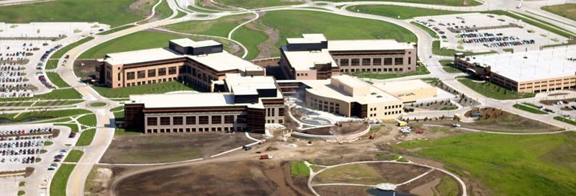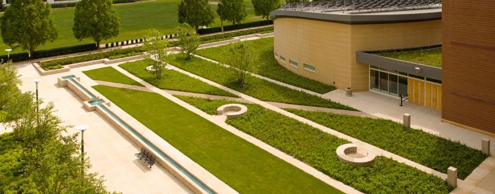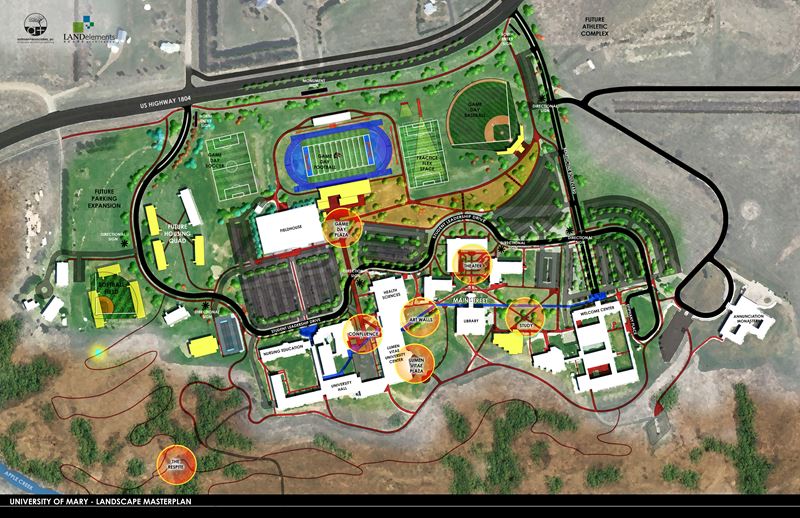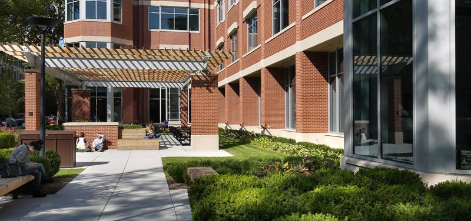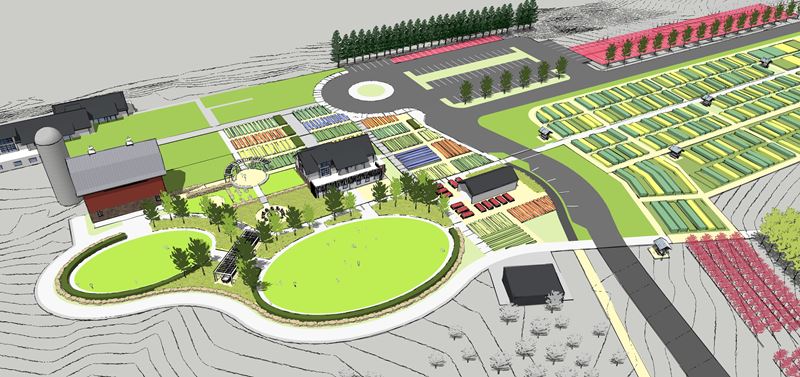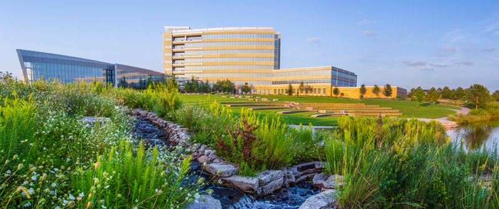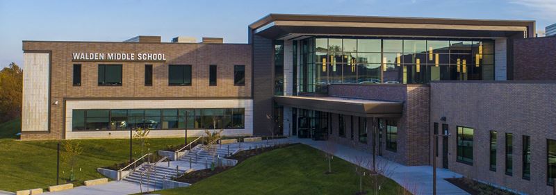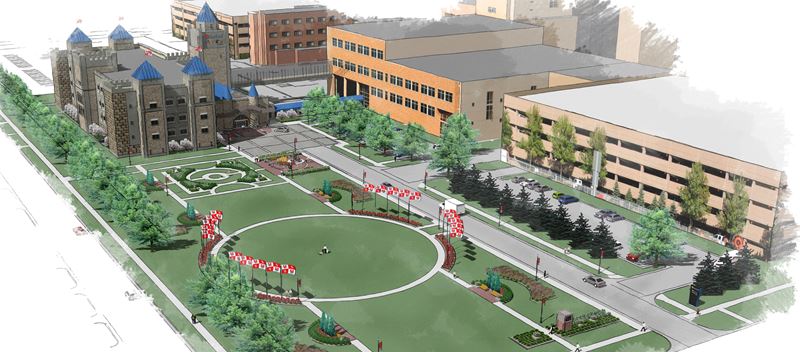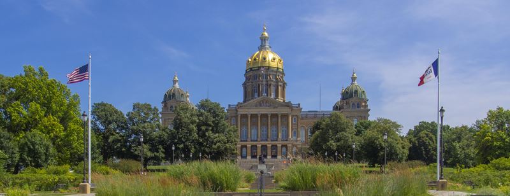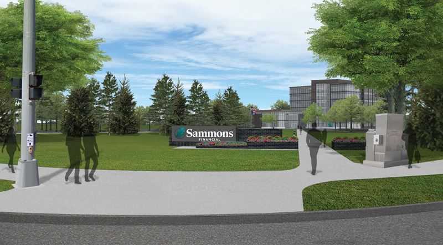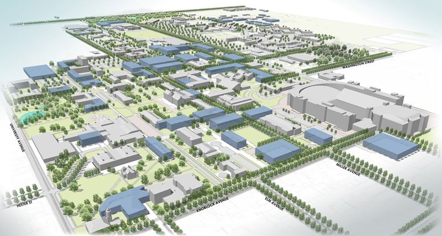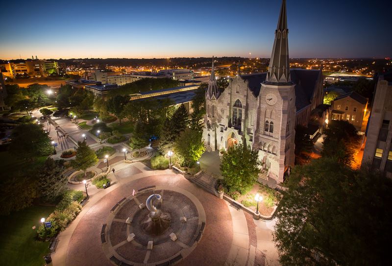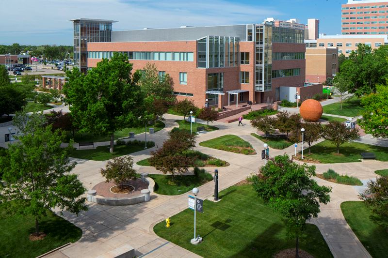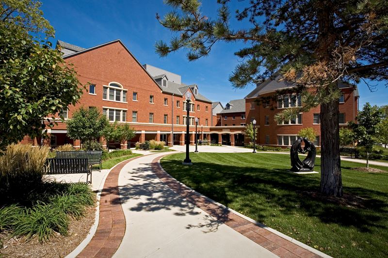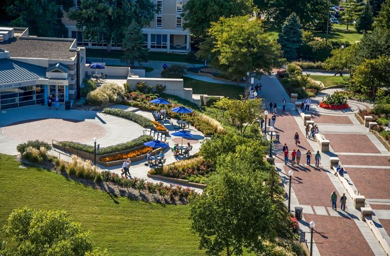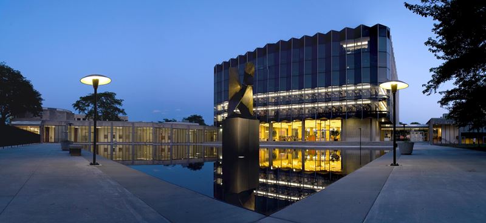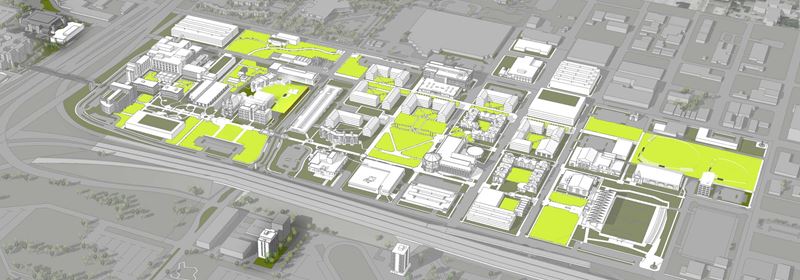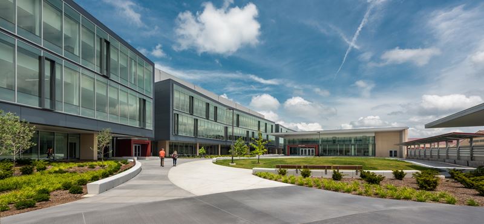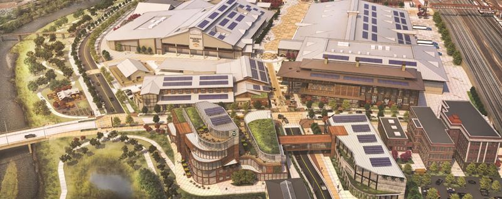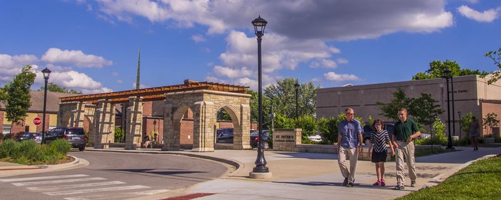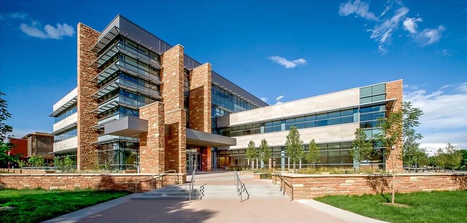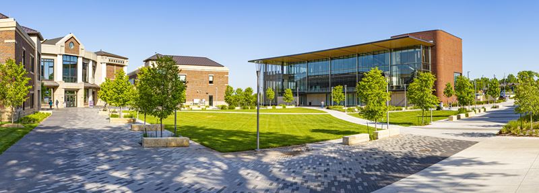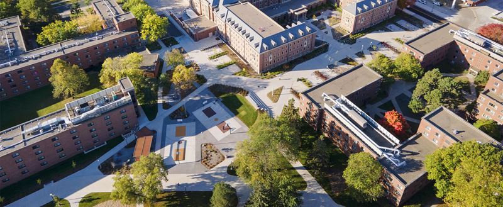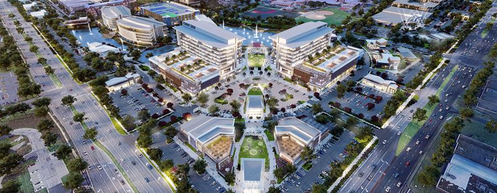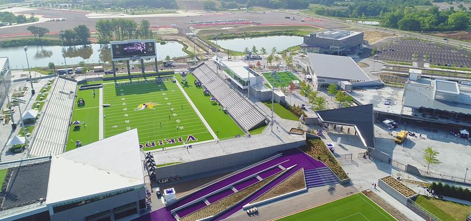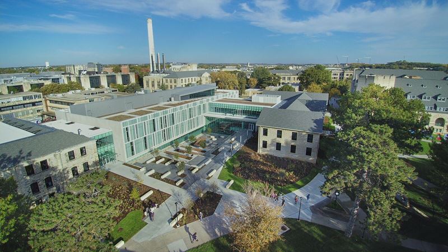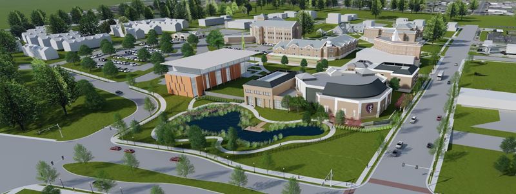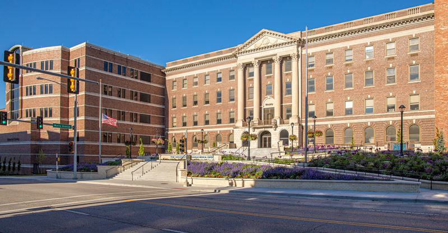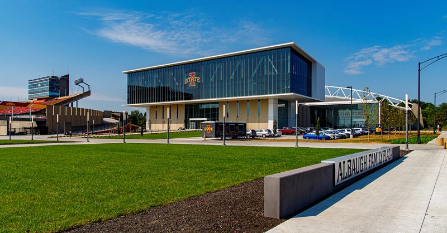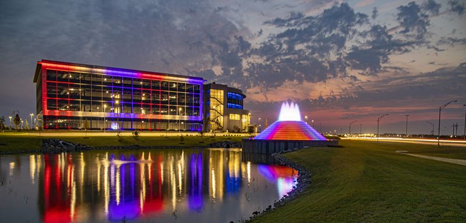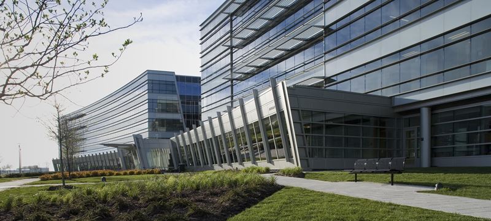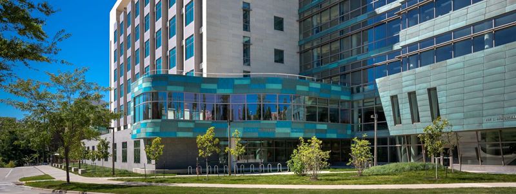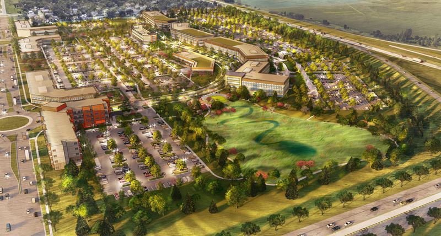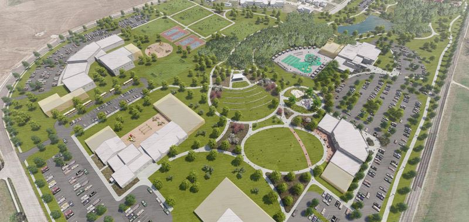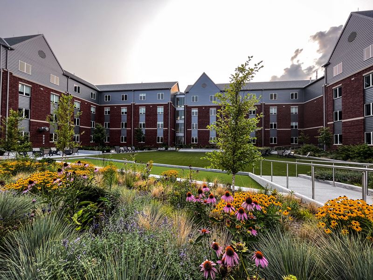Goethe Elementary School: 21st Century Sustainable Schoolyard



 ;
;
 ;
;
 ;
;
 ;
;
 ;
;
Goethe Elementary School: 21st Century Sustainable Schoolyard
Chicago, Illinois
This new schoolyard advances progressive goals for learning and play while integrating environmental considerations and sustainability into the project as an educational opportunity.
Our team led the design efforts associated with this schoolyard transformation in collaboration with a multi-disciplinary team, FOGS and school staff, and program managers from the Chicago Public Schools. The final design balanced the progressive goals of FOGS with the practical, political, and liability realities of the Chicago Public School system.
Features include spaces for building materials/objects to be used by students in an "adventure playground" - encouraging imaginative and unstructured play. An outdoor classroom is at the heart of the schoolyard, integrating a community garden where students and parents learn to grow their own food while utilizing a rainwater cistern/storage silo for watering. On-site soils of concern were excavated, mounded on-site, and capped with clean clay and topsoil, providing a modicum of topography that allows students to transcend Chicago’s “flatland” status and encouraging physical activity.

