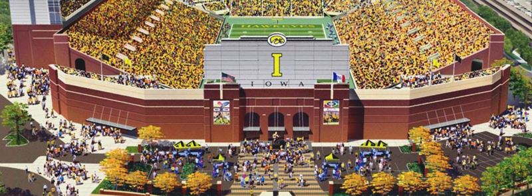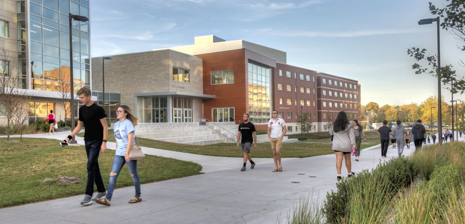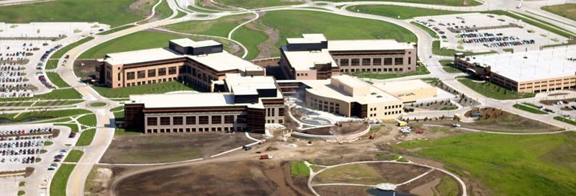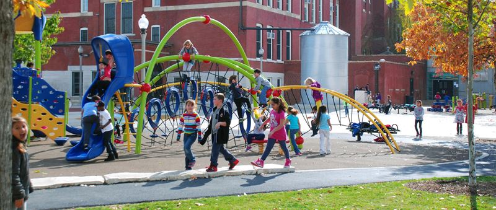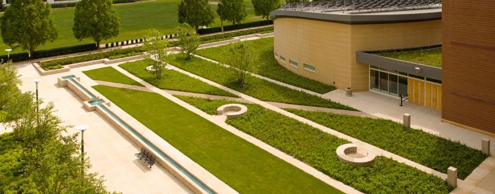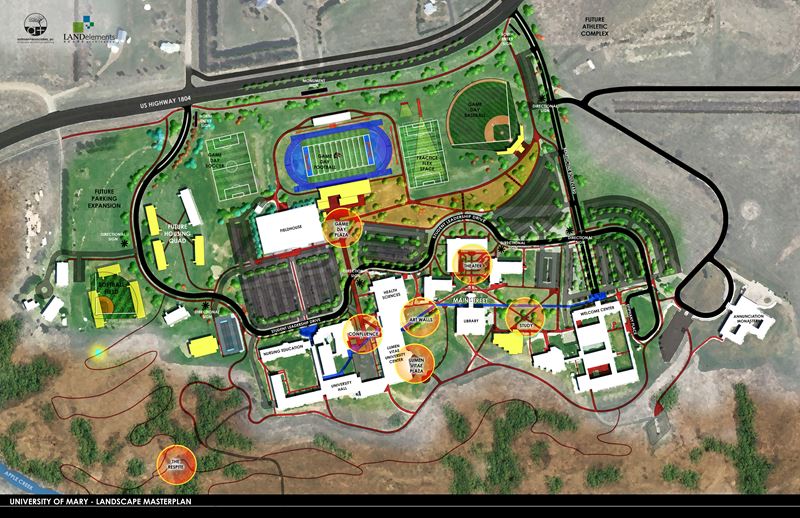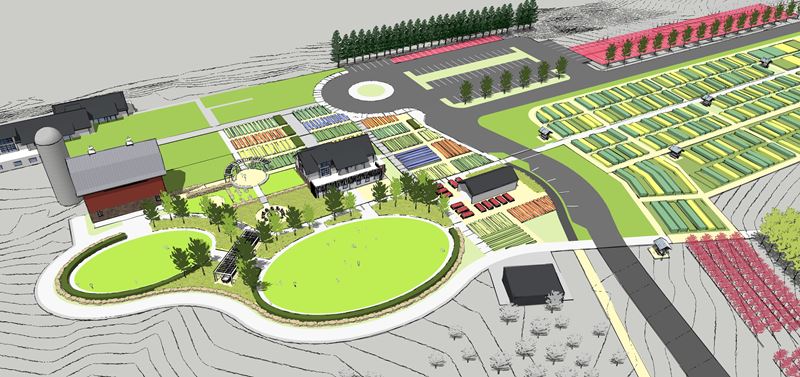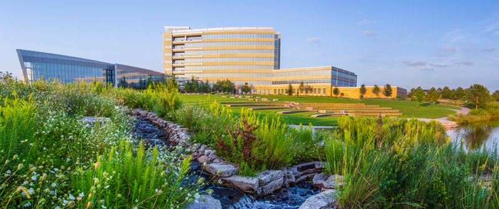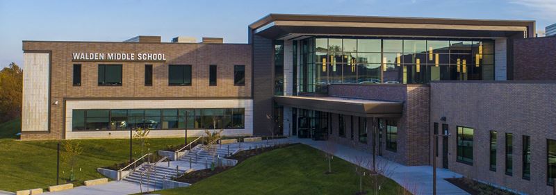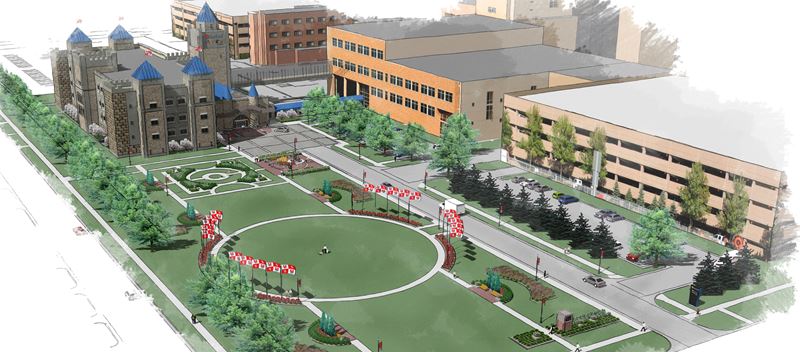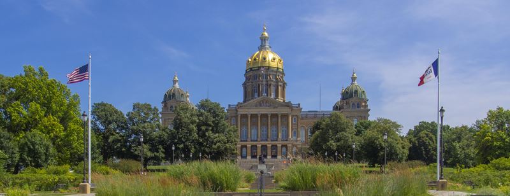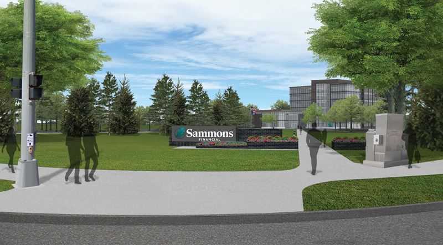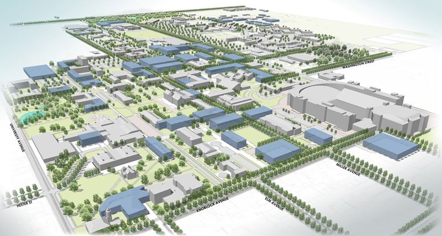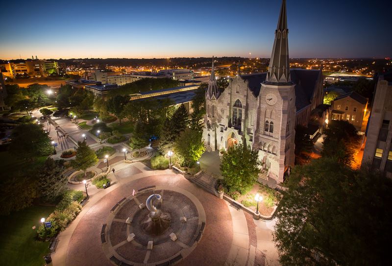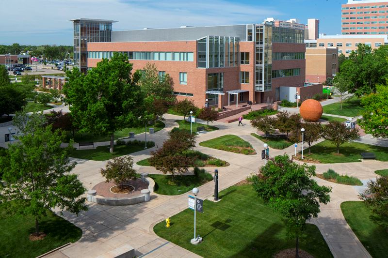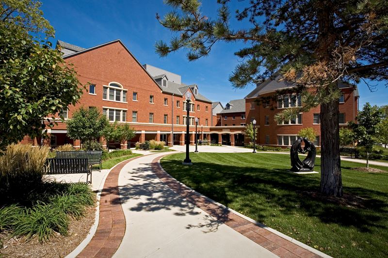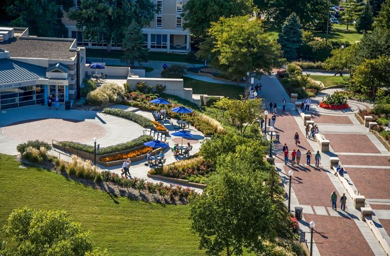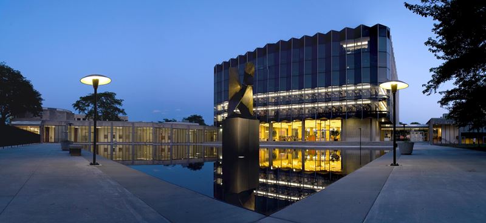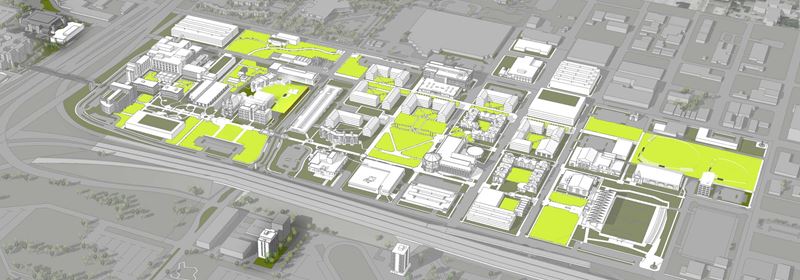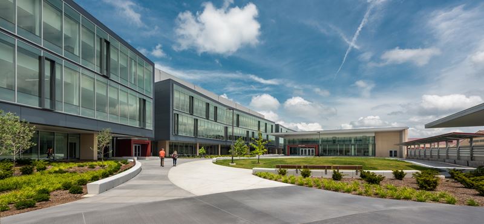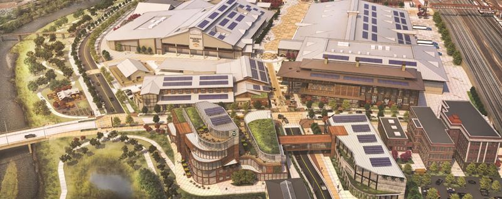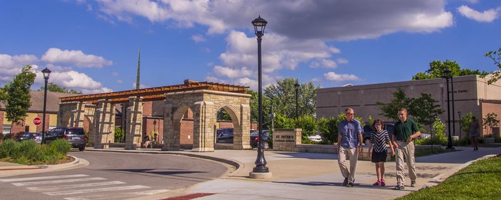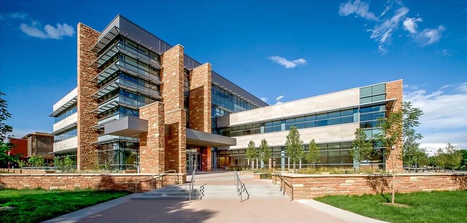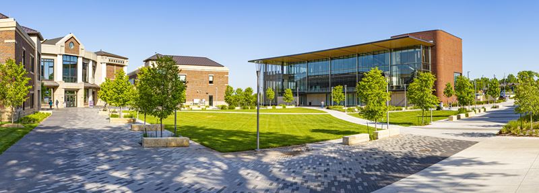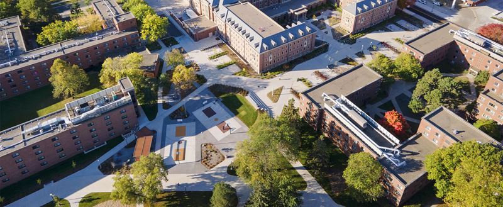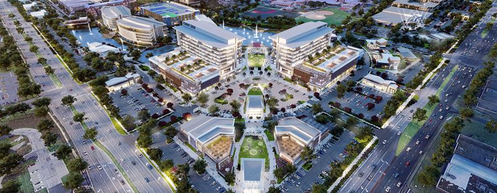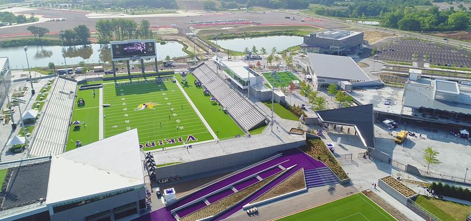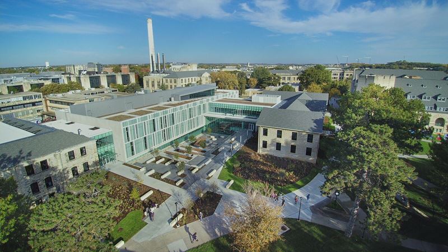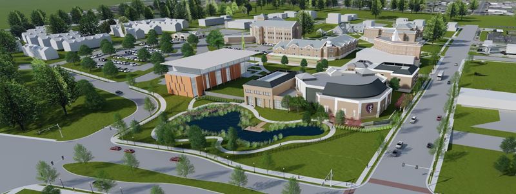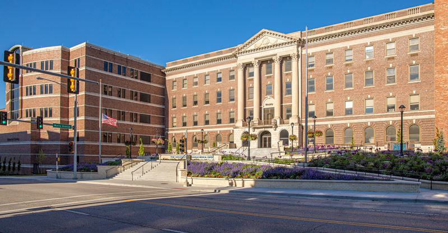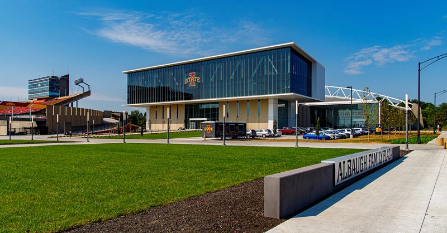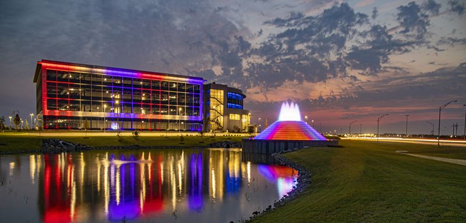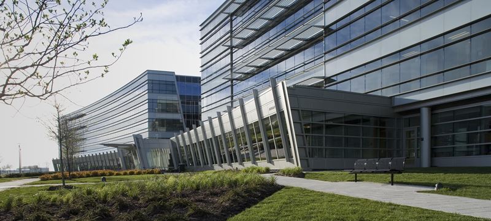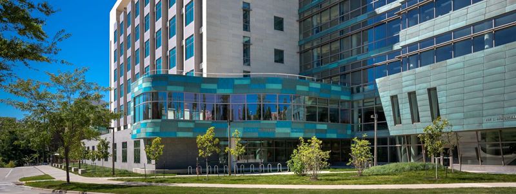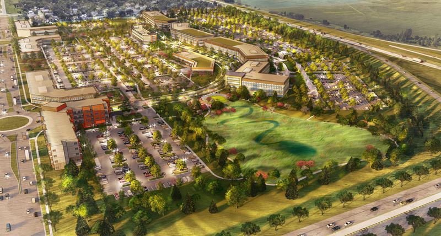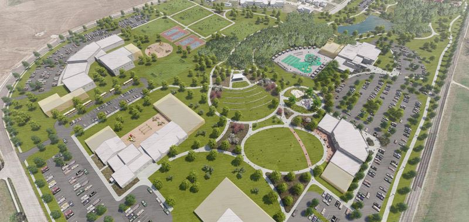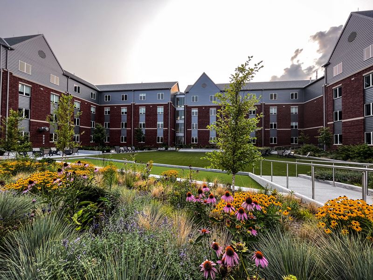DEPAUL UNIVERSITY: ARTS AND LETTERS HALL



 ;
;
DEPAUL UNIVERSITY: ARTS AND LETTERS HALL
Chicago, Illinois
This high-traffic courtyard area located adjacent to the academic hall enhances the student experience by providing a functional and cultivated outdoor space.
Due to pedestrian traffic generated by the building and its location within the DePaul Campus, this popular space is an attractive and well-used outdoor amenity - transforming an area which previously had little useable outdoor space. The central focus of this park-like campus addition is an overhead trellis structure which provides shade, a canopy overhead, and a pedestrian-friendly scale for this space - as it is adjacent to the new four-story building.
Entries to this area are framed by brick and limestone piers, which recall the materials of the building and much of DePaul’s campus. The use of dense perimeter plantings and piers provide well-defined pedestrian access points while limiting shortcuts through the area, and the resulting landscape damage. Integrated terraced seating is provided under the trellis, while
free-standing benches and adjacent companion seating are located along paved areas and around the perimeter. The planting design and plant palette were focused on hardiness, durability, seasonal interest, and low maintenance with simple horticultural requirements. The building also utilizes an integrated green roof.

