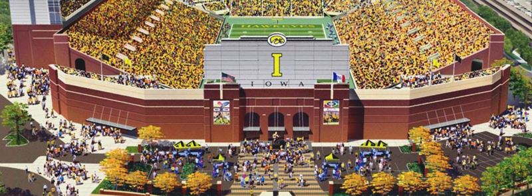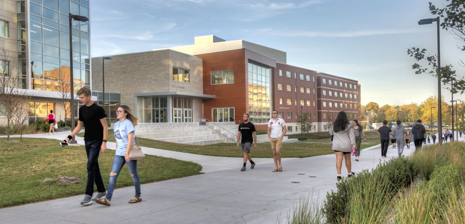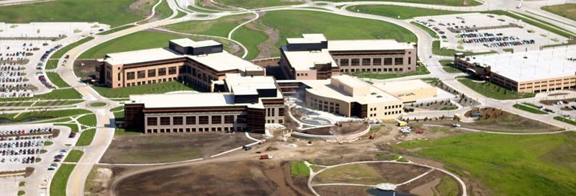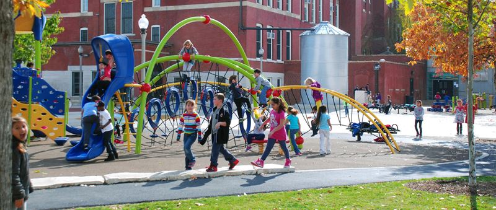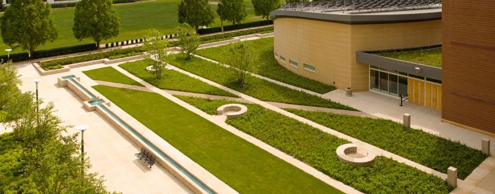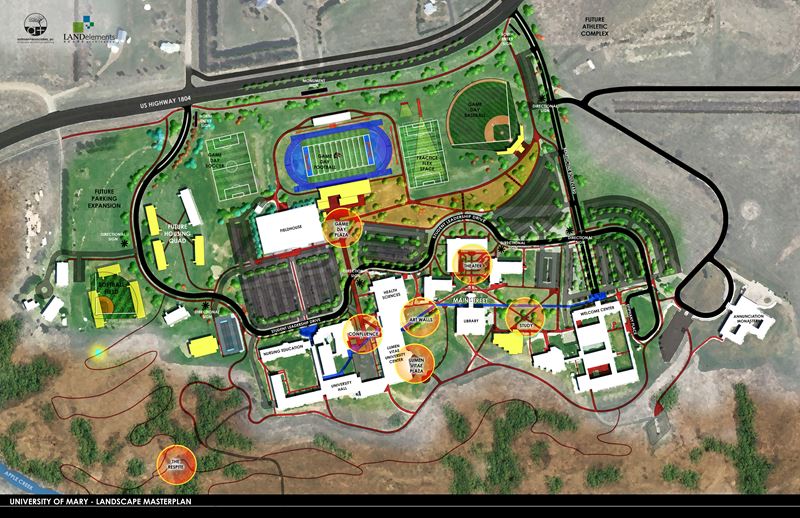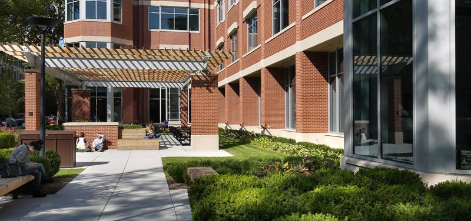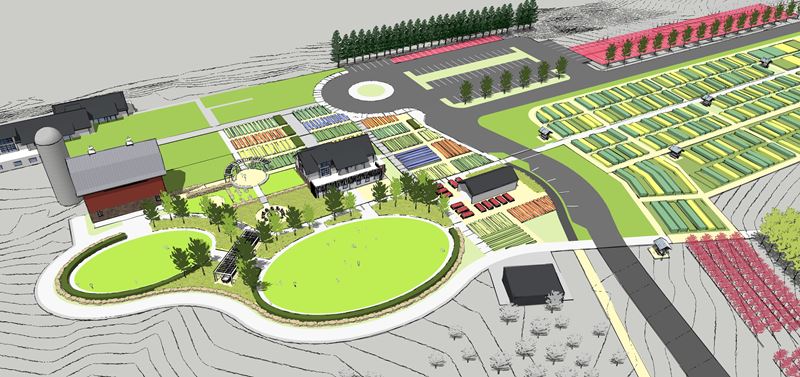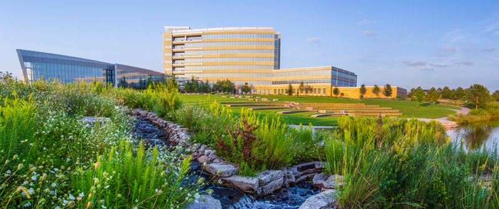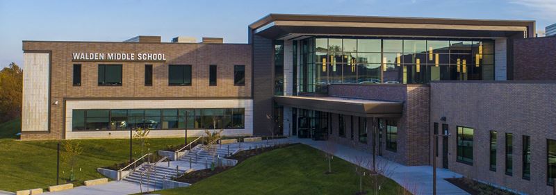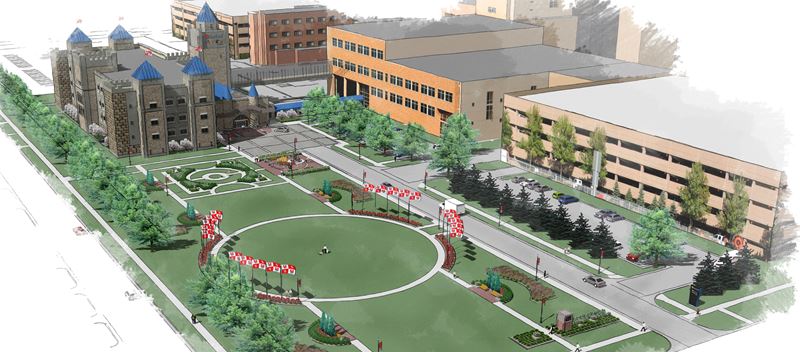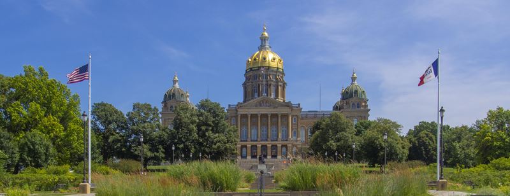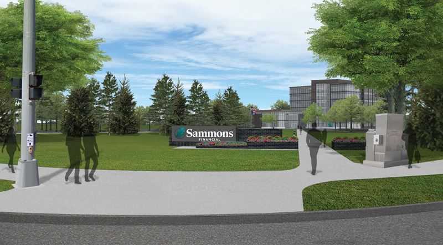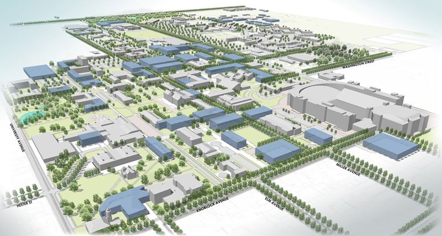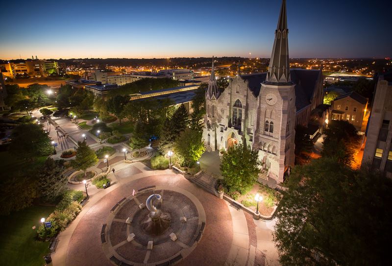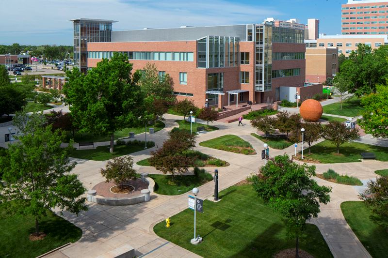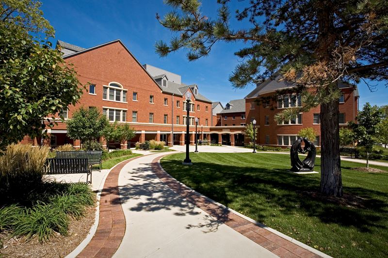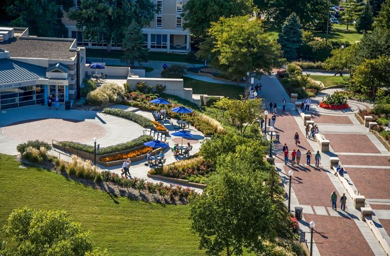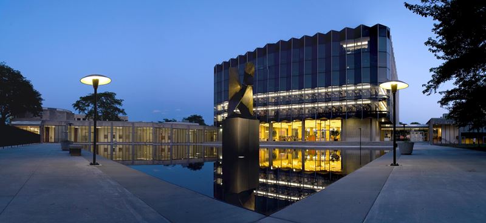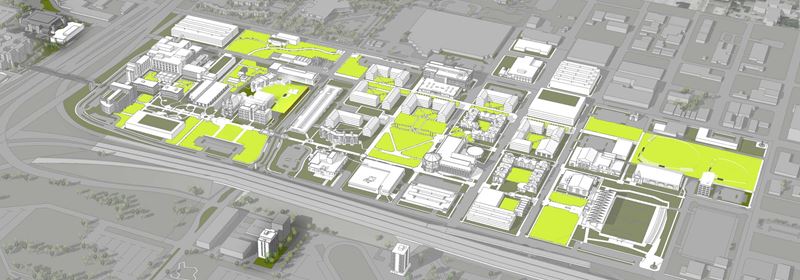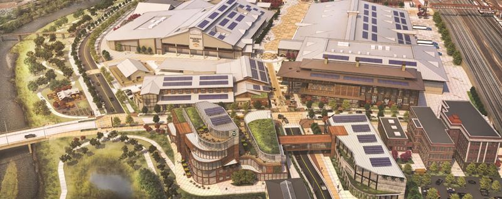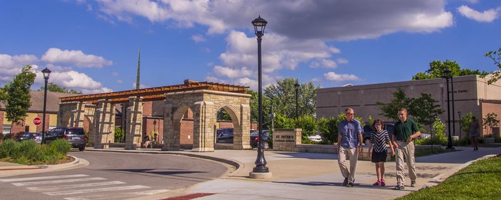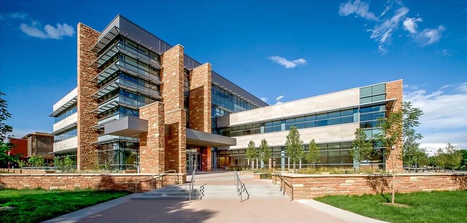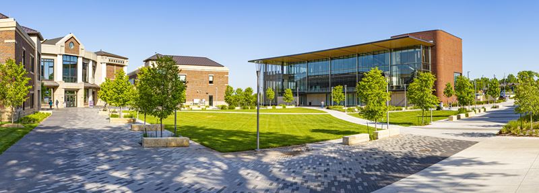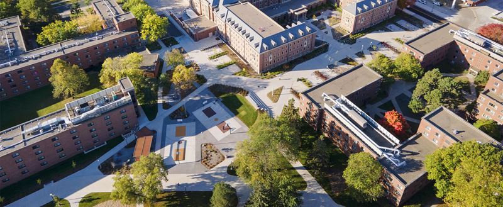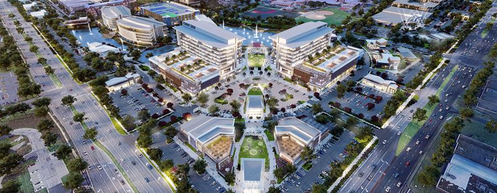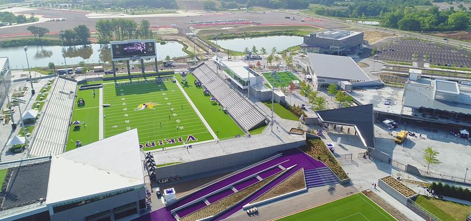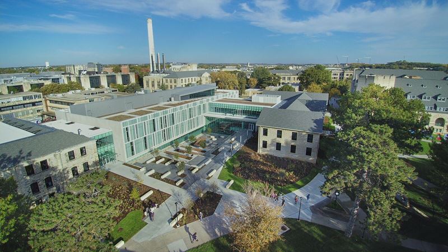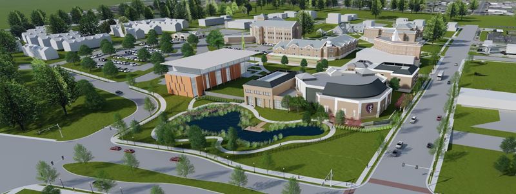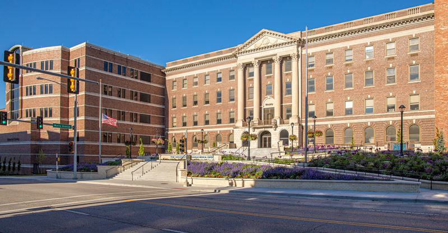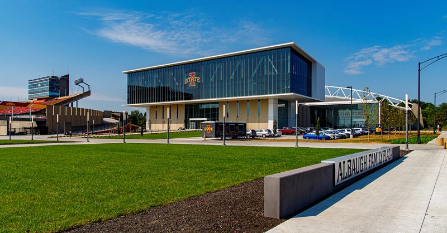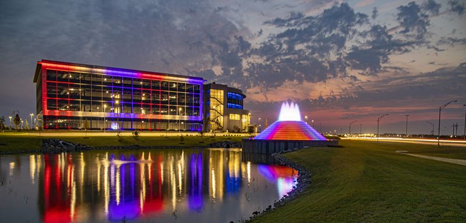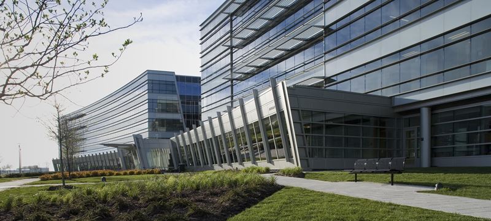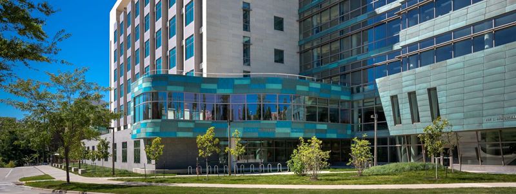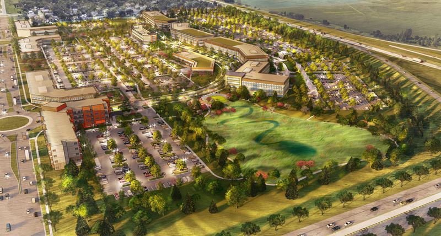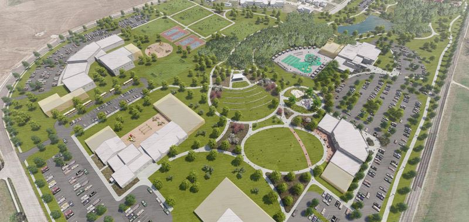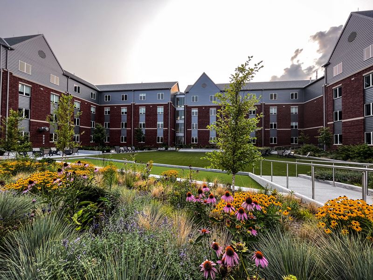University of Kansas: Central District


"Confluence not only developed a solid master plan, they remained engaged throughout execution of the plan. This commitment to design and delivery excellence is key to their success and the reason we would not hesitate to partner with them in the future."
Daniel J. Moylan / Senior Development Manager, Edgemoor Infrastructure & Real Estate
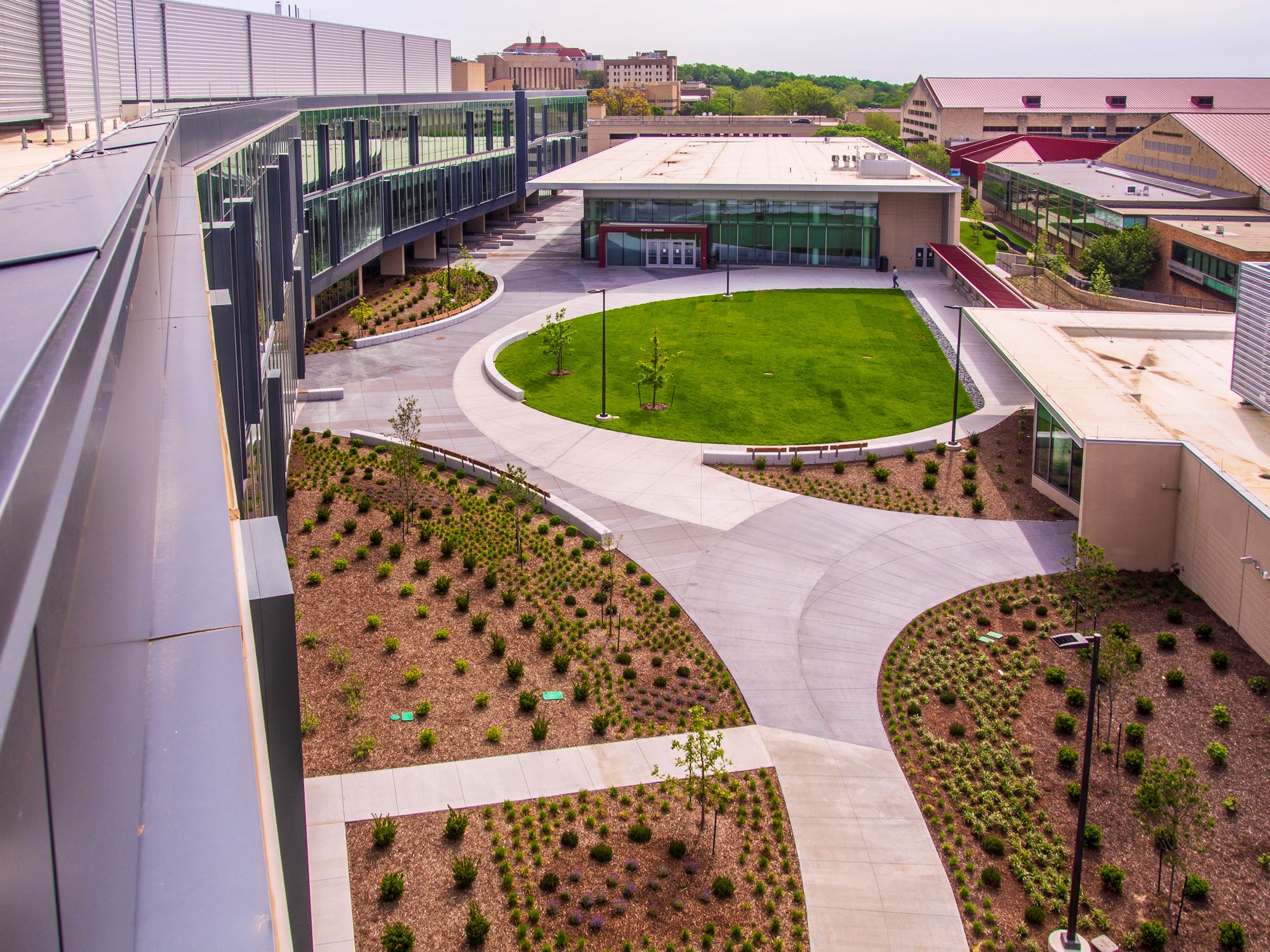
 ;
;
 ;
;
 ;
;
 ;
;
University of Kansas: Central District
Lawrence, Kansas
Serving as the first Public-Private Partnership (P3) project at the University of Kansas, this project completely reimagines this portion of KU's historic campus.
In collaboration with a multi-disciplinary team of nationally recognized
design and construction experts, Confluence led the district master planning to transform what was originally a small student union and post-war housing for families and international students.
Providing design leadership to create unique pedestrian plazas and quad spaces that enhance student life, our work also included revising the Campus Master Plan to realign roads and trail connections to create an organized complex of buildings with a stronger sense of place and improved safety of pedestrian-friendly spaces The results include a new state-of the art integrated sciences building, a modern student union, a parking structure, and space for over 1,200 new students in apartment-style living. Future phases will accommodate additional academic facilities and structured parking.
The new Jayhawk Trail also serves as a campus-unifying pedestrian spine intended to eventually link all campus districts via a fully accessible route. Confluence worked closely with KU campus staff and stakeholders to ensure this first trail segment achieved the University’s vision while also complimenting future district development.

