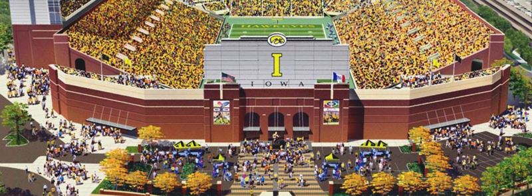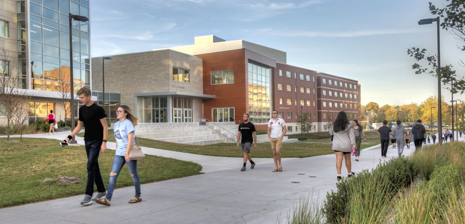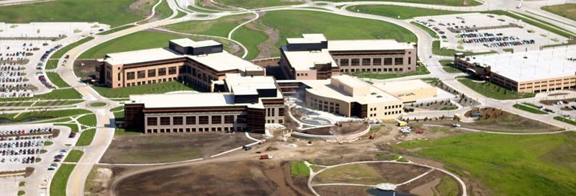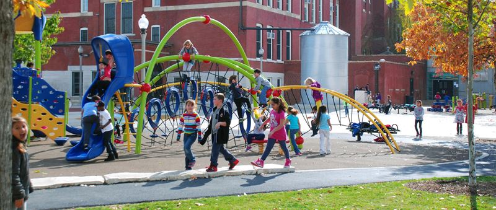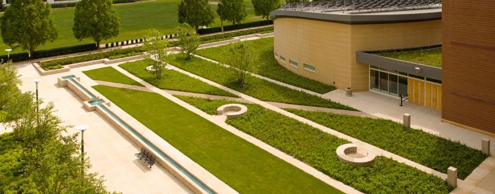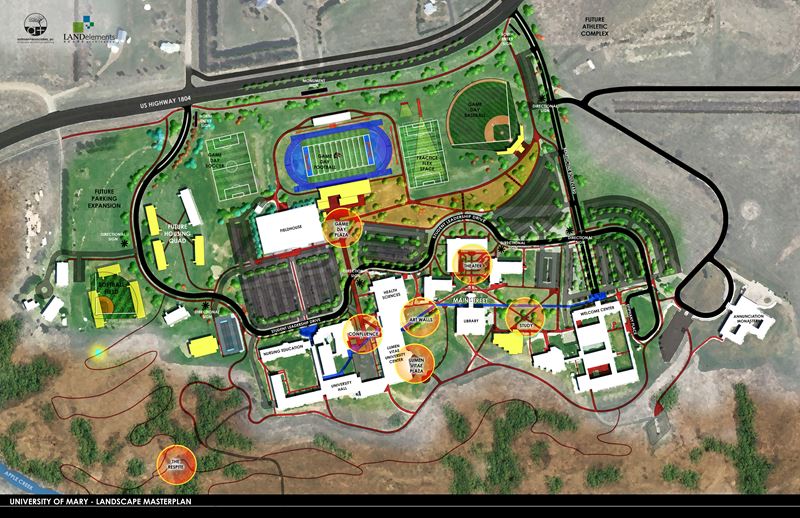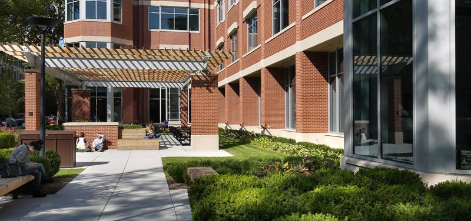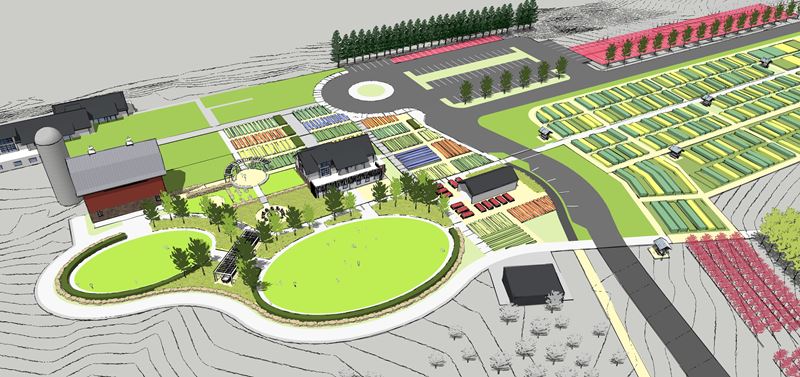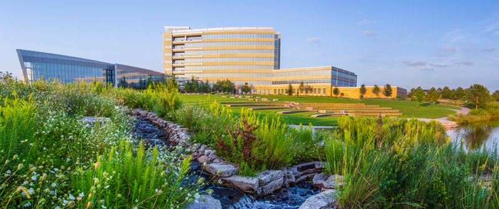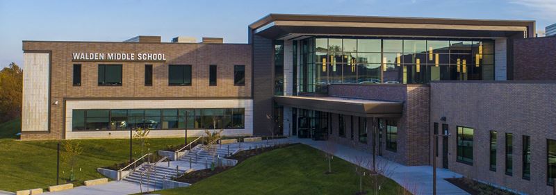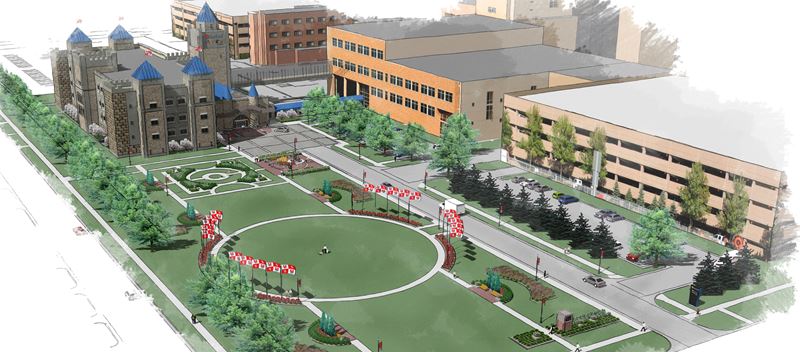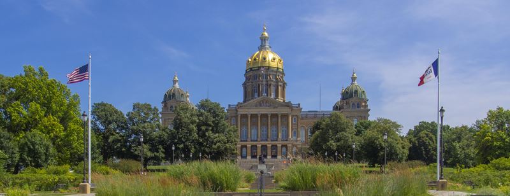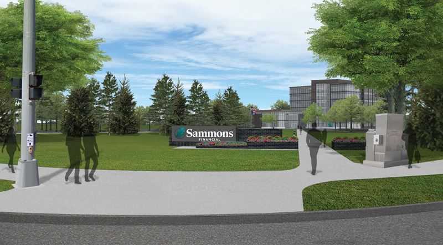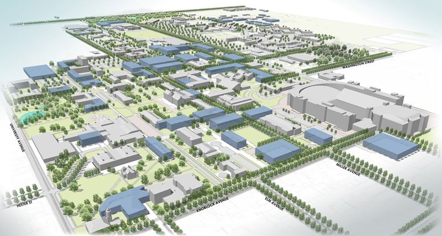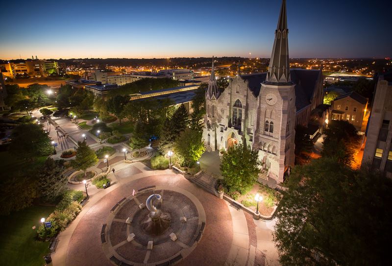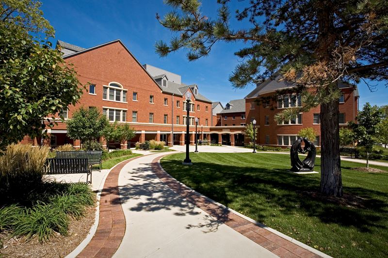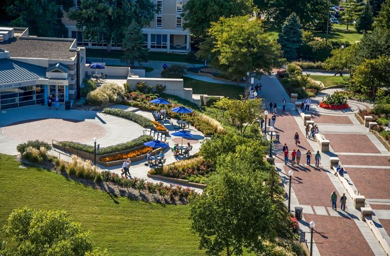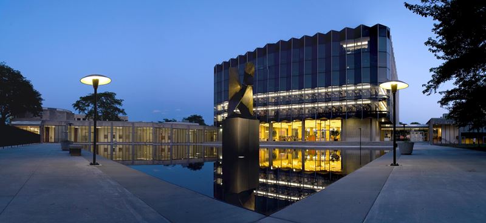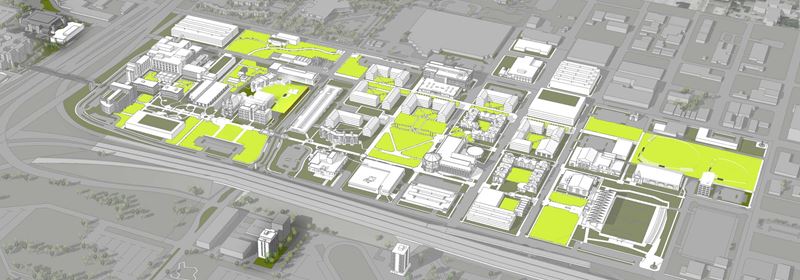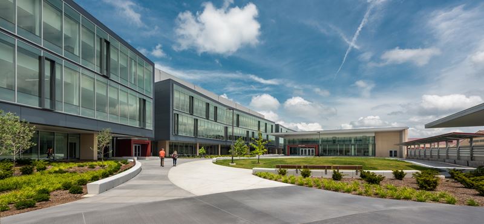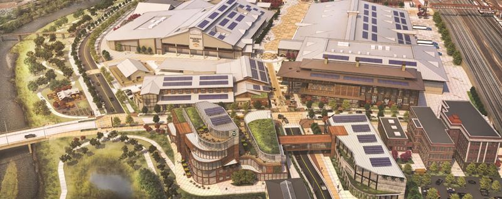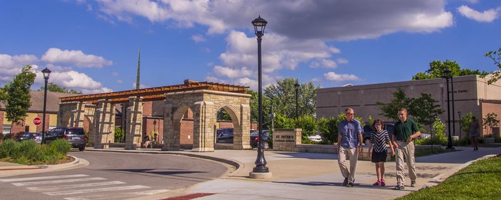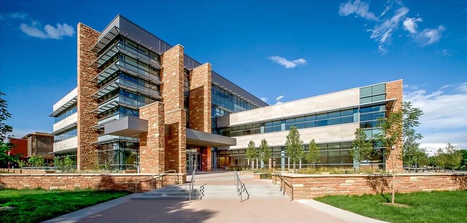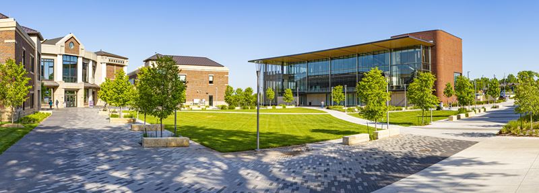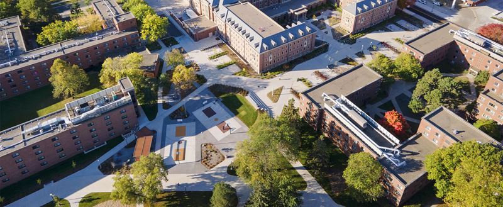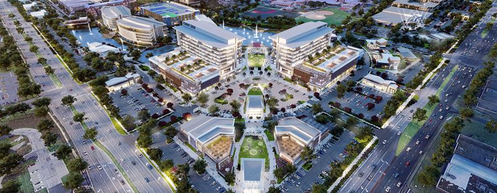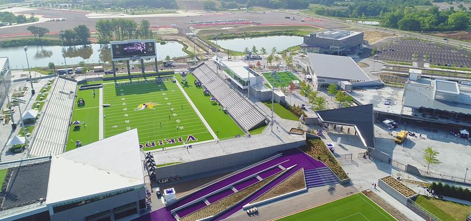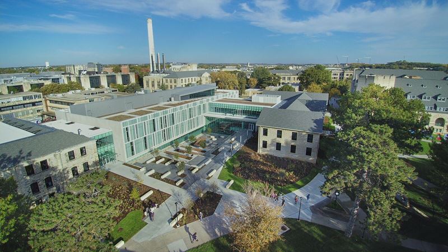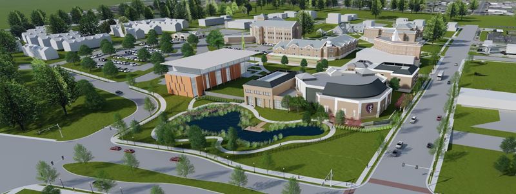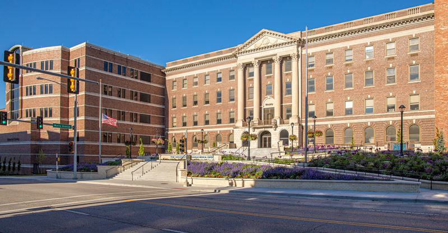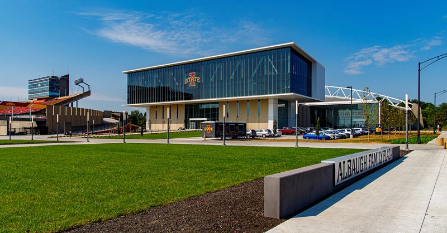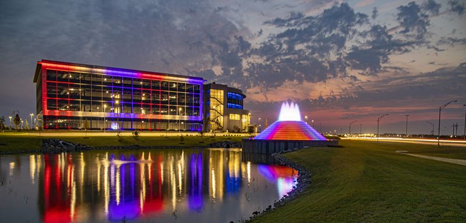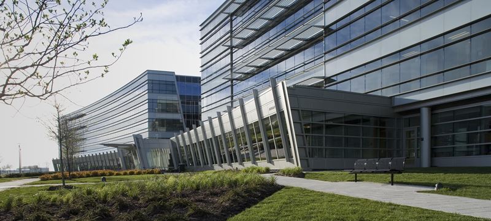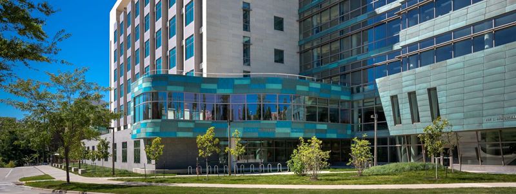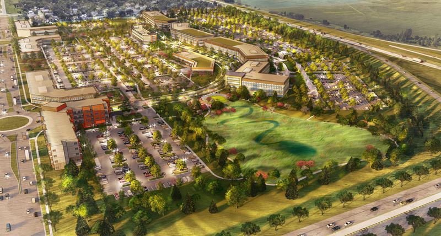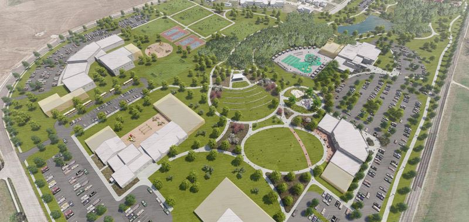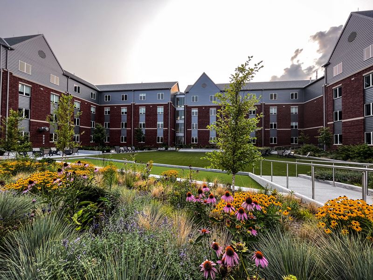University of Colorado: Anschutz Medical Center


"First, let me express my appreciation for your thoughtful and ‘open’ design process. Working with your team is always inspiring, productive, and just plain fun!"
Steve Carr, AIA / Healthcare Owner's Representative

 ;
;
 ;
;
 ;
;
 ;
;
 ;
;
 ;
;
 ;
;
 ;
;
University of Colorado: Anschutz Medical Center
Aurora, Colorado
Establishing a modern campus framework for research, teaching and healthcare.
Under our team's planning, vision and design, the Anschutz Campus emerged over a fast-tracked, seven-year period from master plan to completion, and now stands as one of the premier urban medical, research, and patient care universities in the world. The firm has an unprecedented amount of experience at the campus dating back to 1996, from the initial campus master plan through the implementation of over 50 planning and site development projects.
The landscape architecture serves as the "glue" holding together the monumental architecture of the surrounding medical, research and educational facilities. Confluence led the implementation of the campus landscape architecture framework including the 15-mile circulation network, three campus quadrangles, 10,000 parking stalls, thousands of planted trees and over 60 acres of sustainably designed open spaces, as well as providing landscape architecture for over 70 projects during campus build-out.
Campus Projects:
- Original Campus Master plan '96 (Dennis Rubba)
- Micro-Master Plans for the Education II and Education 1B sites
- Lazzara Center for Oral-Facial Health Site
- Micro-Master Plan
- Skaggs School of Pharmacy
- Education Quadrangle
- Research Quadrangle
- Healing Quadrangle
- 17th Ave. Promenade
- CU Hospital Addition

