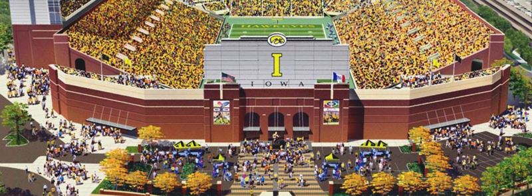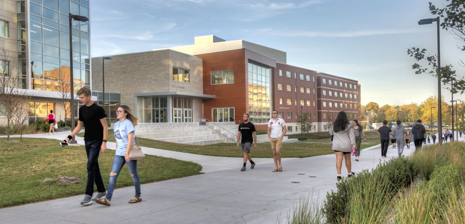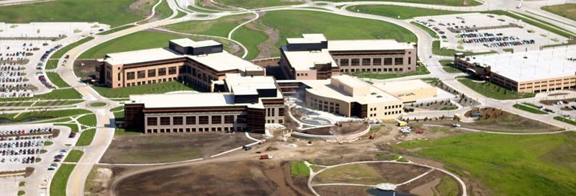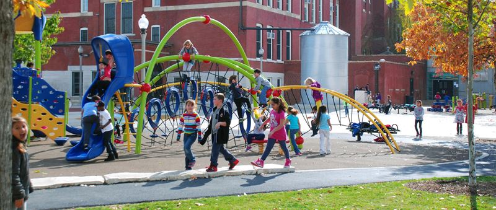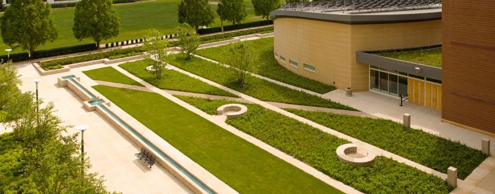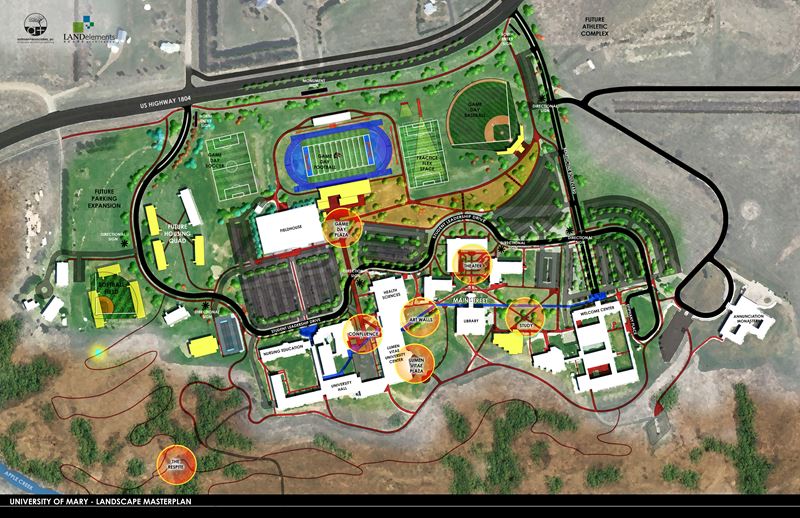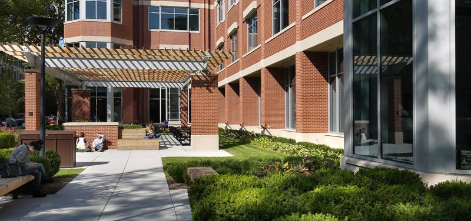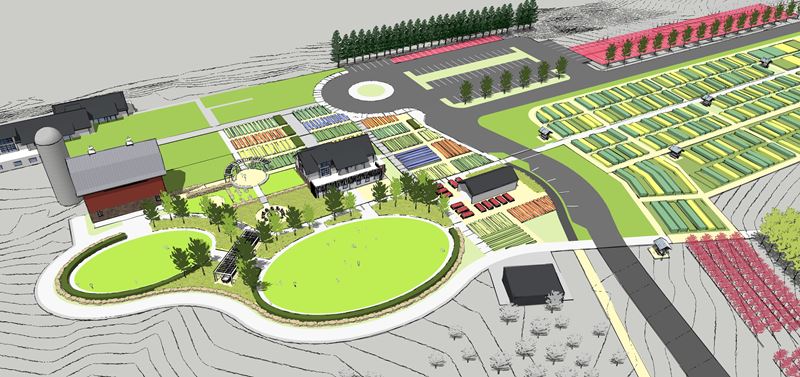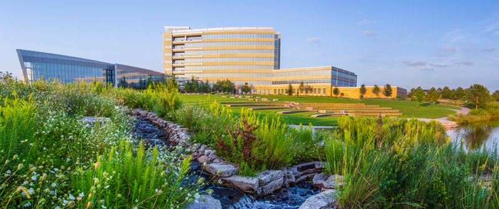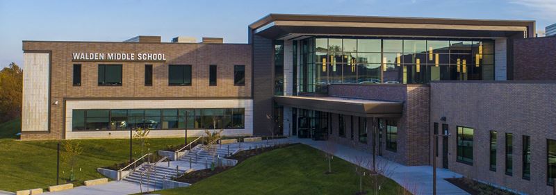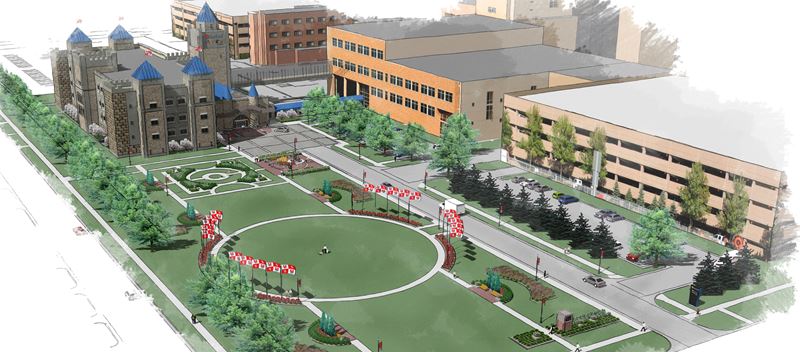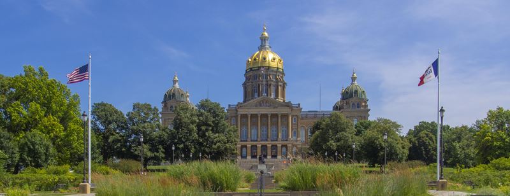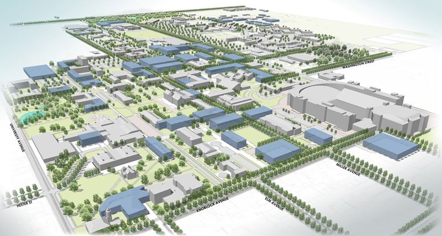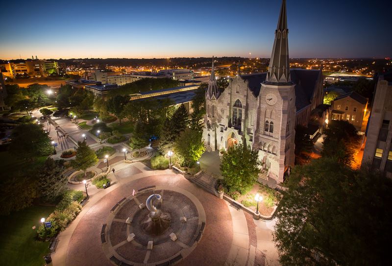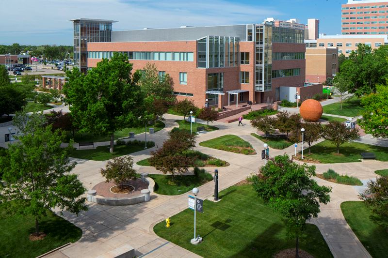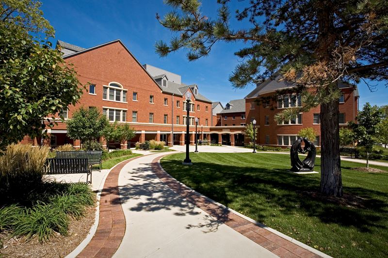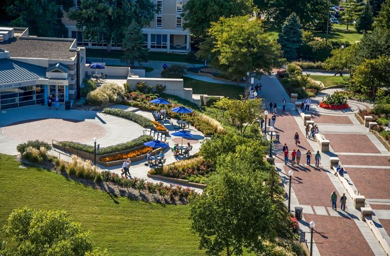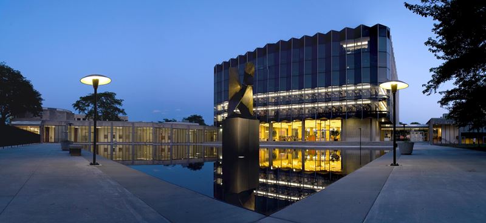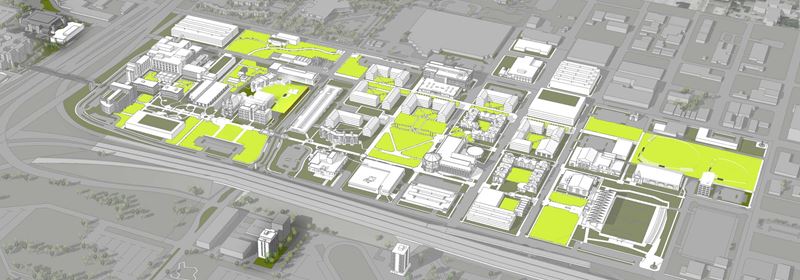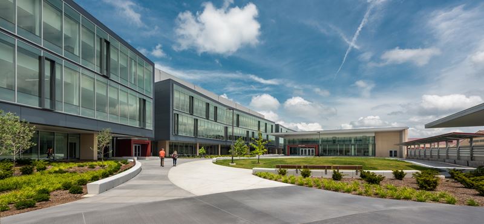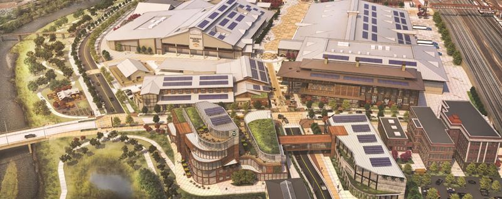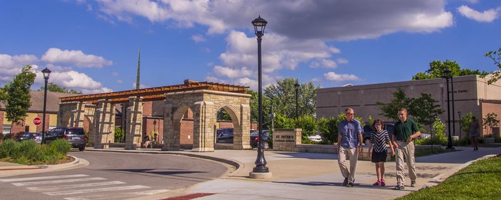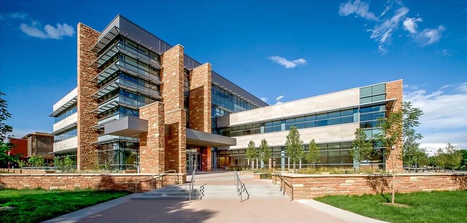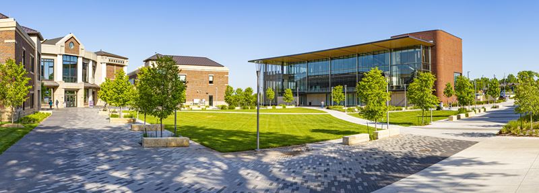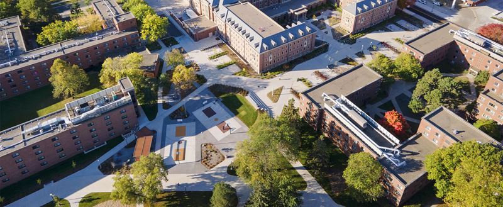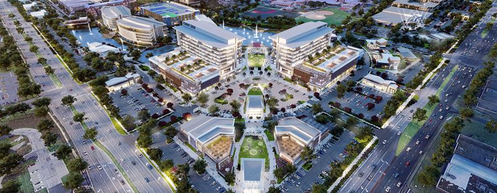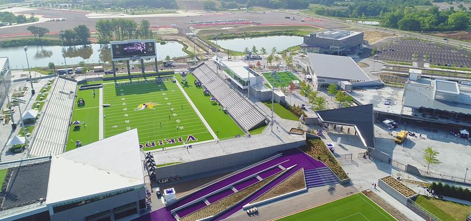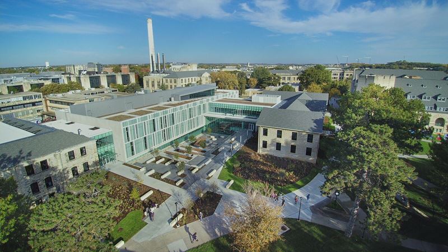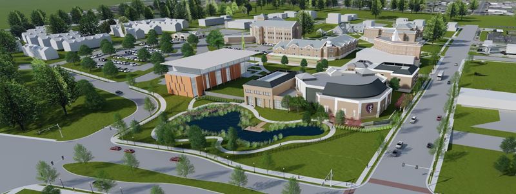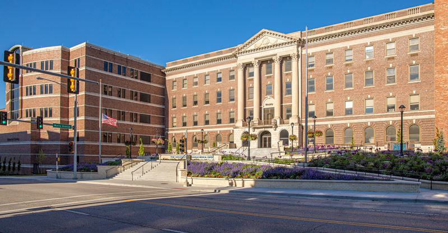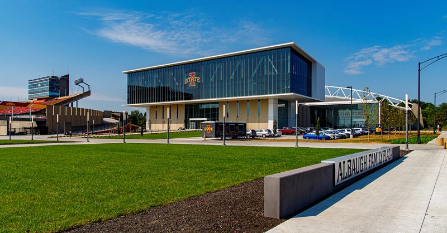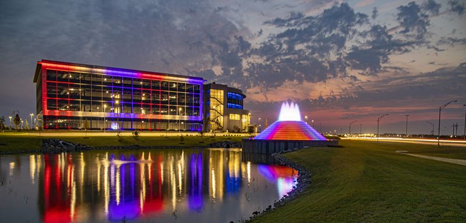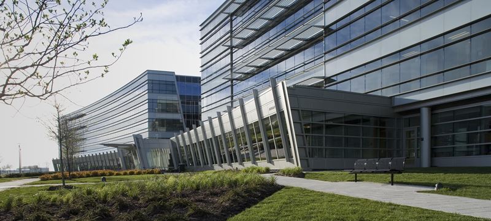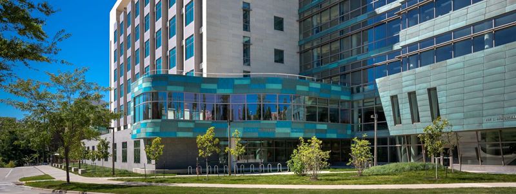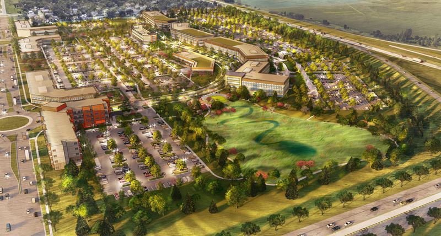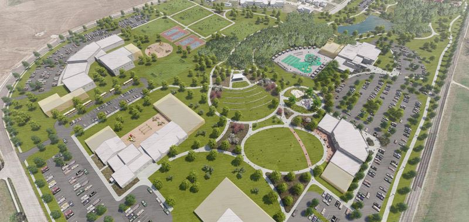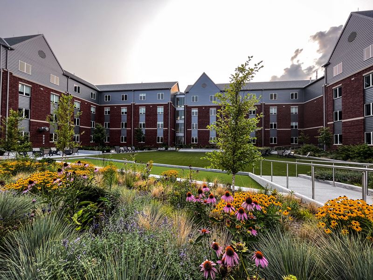Sammons Financial Group Headquarters



 ;
;
Sammons Financial Group Headquarters
West Des Moines, Iowa
This new facility will bring the company’s 500 Central Iowa employees under one roof and has the capacity for 125 future positions.
Confluence was retained as part of a multi-layer project team and our role started with coordinating the necessary City processes to amend the existing PUD for the property and amending the Comprehensive Plan designation. Based on input from the client visioning session, Confluence developed site layout concepts that were vetted within the design team. The design reflects a commitment to the guiding principles of connectivity, agility, health, and wellness.
Walking trails are provided that allow for short loops as well as longer walks by connecting to the adjacent City trails. Multiple opportunities exist for teams of varying sizes to collaborate outdoors. Two covered outdoor workspaces allow for more traditional team meetings while a series of wide precast concrete benches can accommodate small impromptu meetings. This multi-story office tower provides a great opportunity to connect building, site, and employees. The site is highly visible from various perspectives, reminding employees of the company’s investment in their health and wellness, which fosters innovation, company culture, and pride. Construction will be complete in November 2020.

