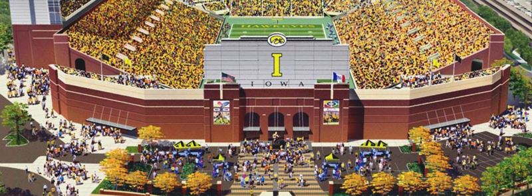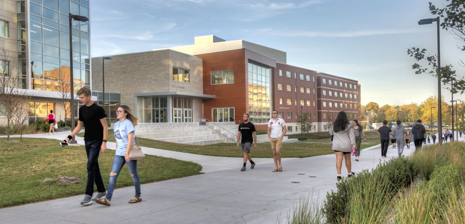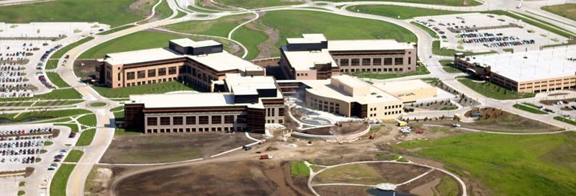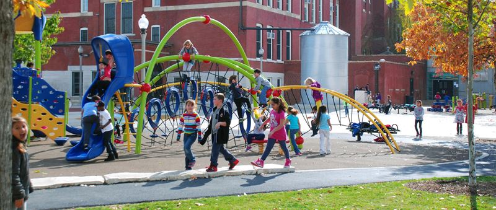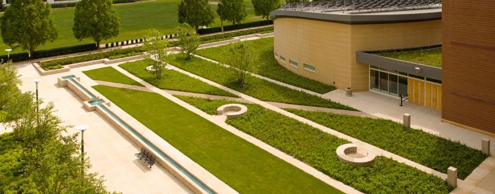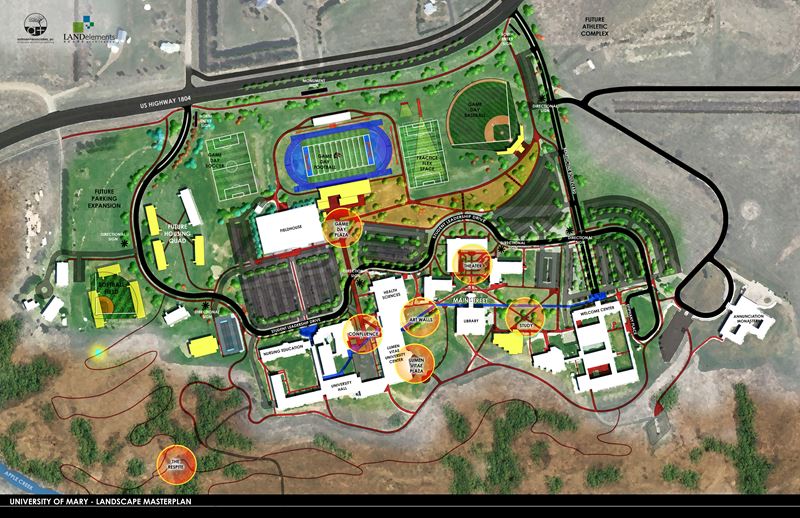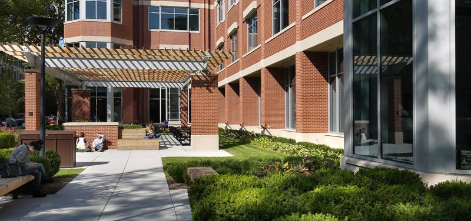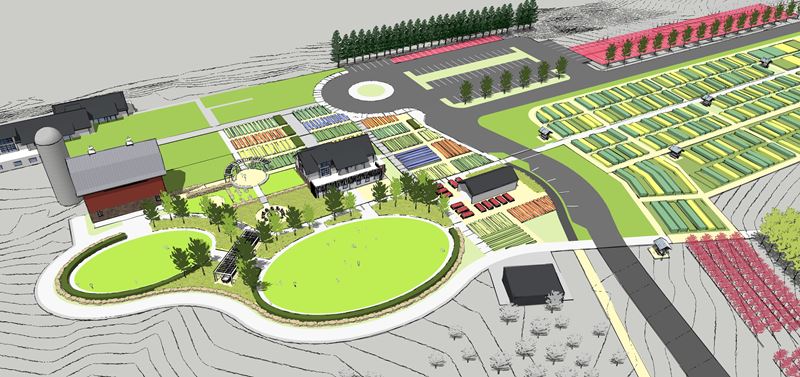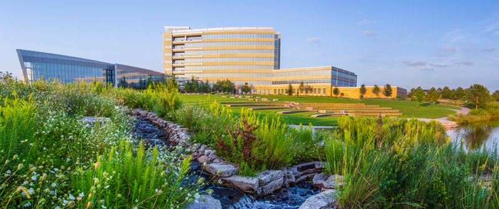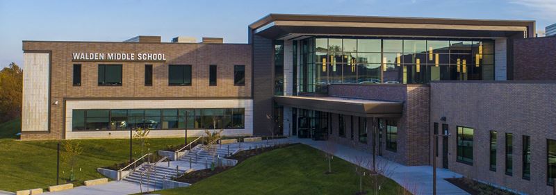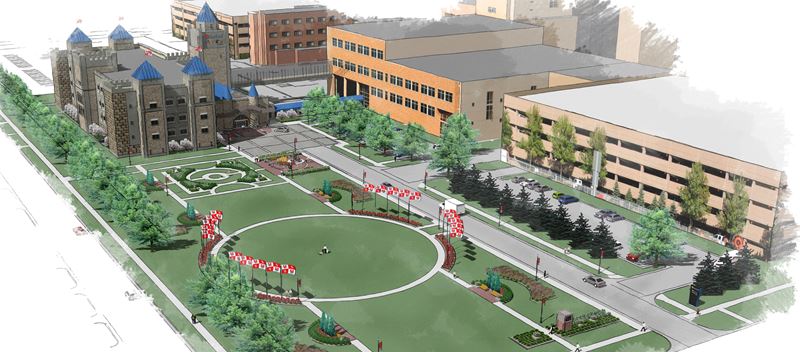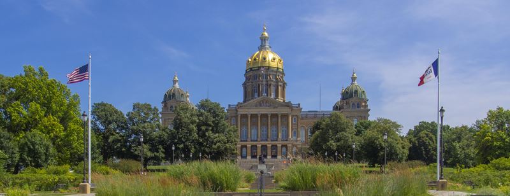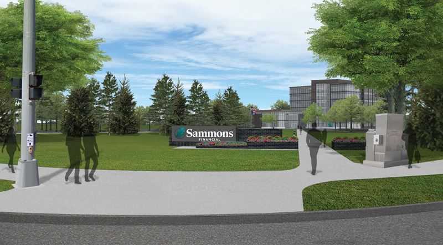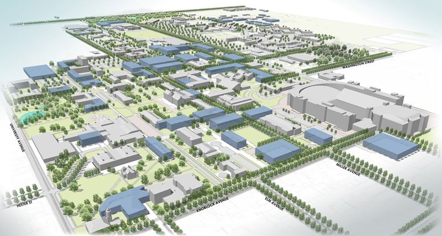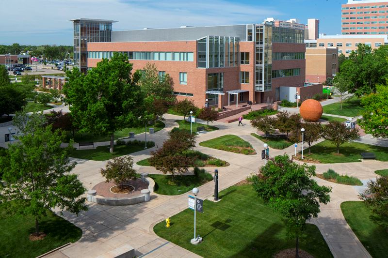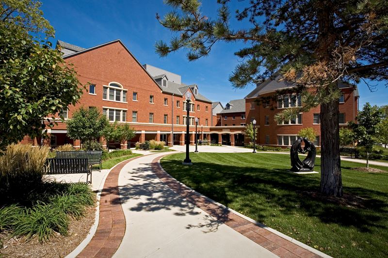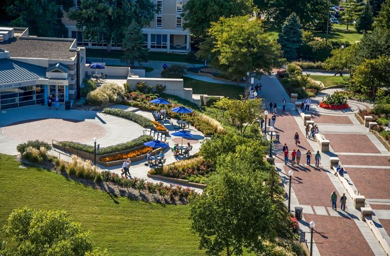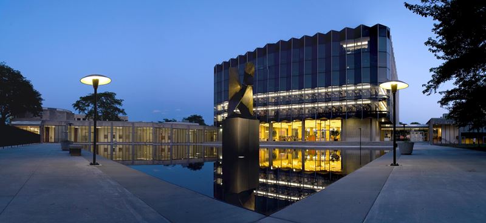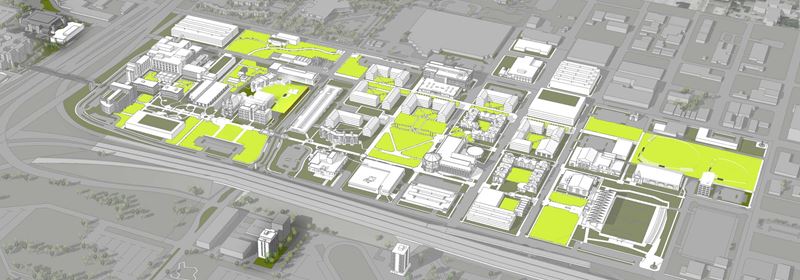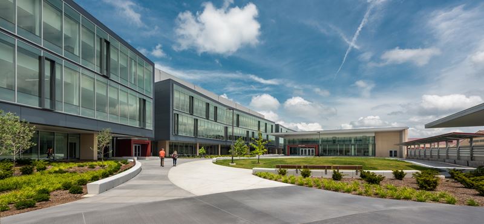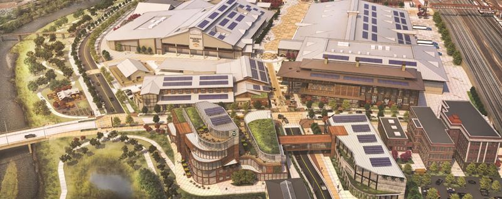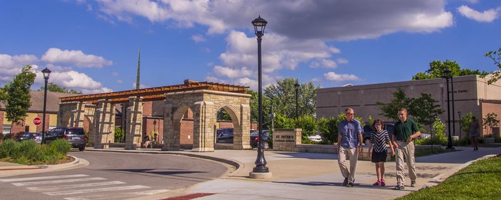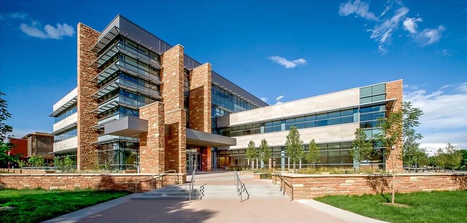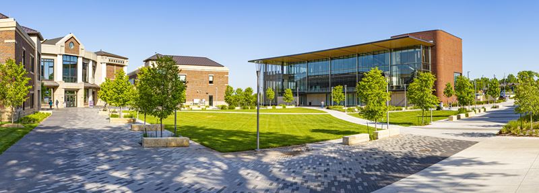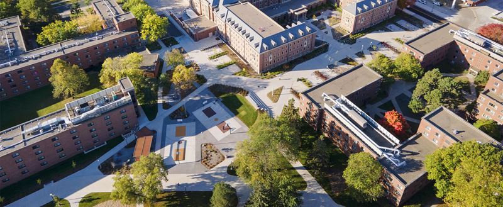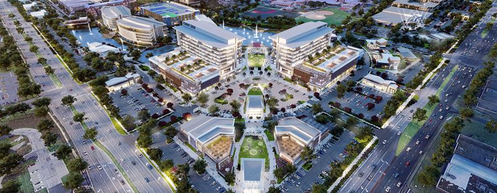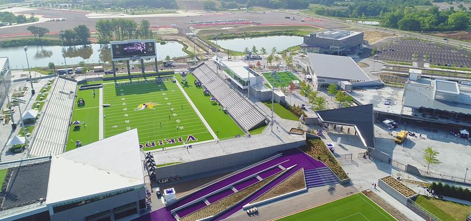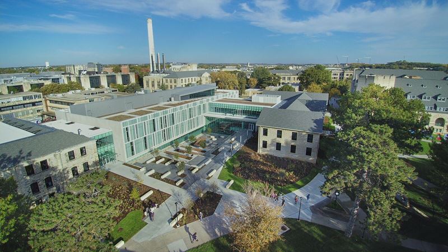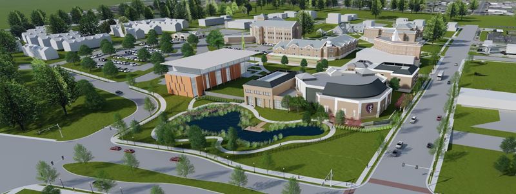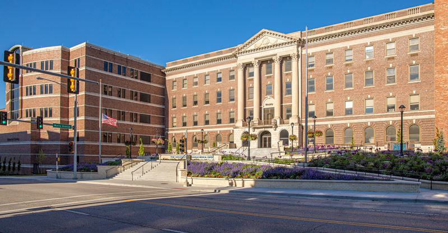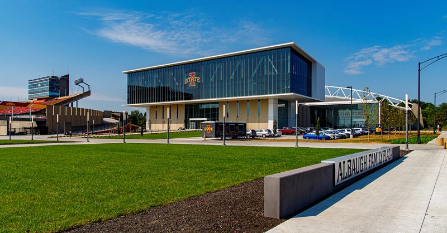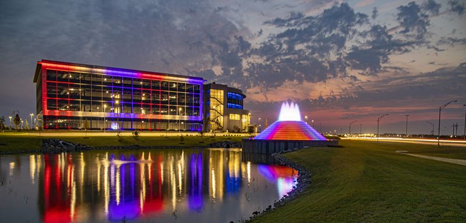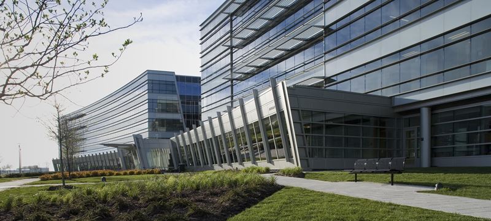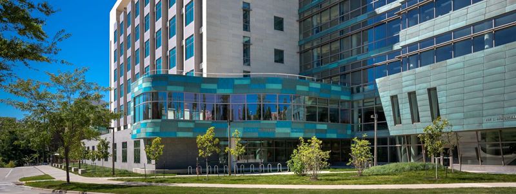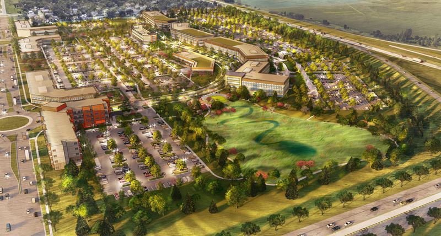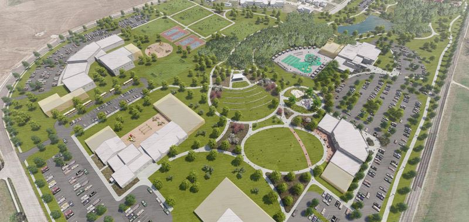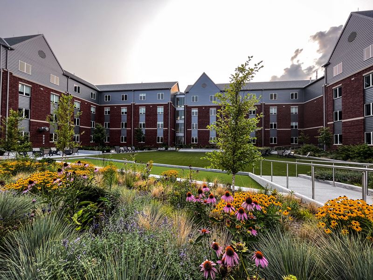Creighton University: California Street Pedestrian Mall



 ;
;
Creighton University: California Street Pedestrian Mall
Omaha, Nebraska
The design intent for street revitalization was to create a usable outdoor space at the historic core of the campus to encourage social interaction and afforded opportunities for respite.
Our team led the revitalization of California Street, a former streetcar route in the historic core of the Creighton University campus which was challenged by a continuous 5% slope, iron streetcar rails in the walkway, and deteriorating cobblestone pavers. Our team’s design for the sloping, linear space was integrated a series of landscaped terraces that transformed the walkway from a simple movement corridor into an exciting sequence of usable social spaces.
Historic reminders of the former streetcar line were incorporated by salvaging pavers from the trolley tracks - utilizing them within light bases and through symbolic representation of streetcar rails within paving patterns and textures. Where the mall was once limited by topography and challenging materials, the new space encourages sitting and gathering, supports outdoor festivals, and serves as the social heart of the institution.
The large-scale redevelopment of the California Street mall successfully activated an 8-block space within the heart of campus, extending the social environment of surrounding buildings into this the outdoor space.

