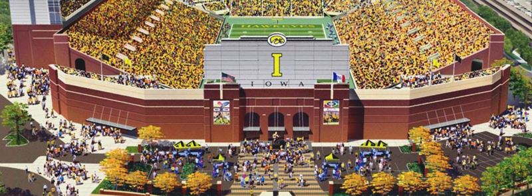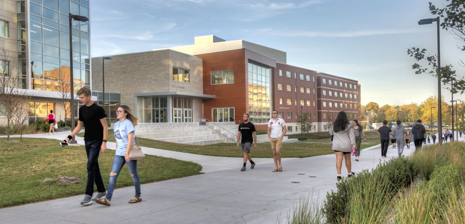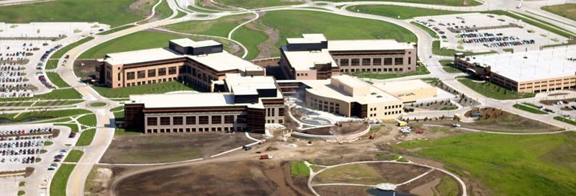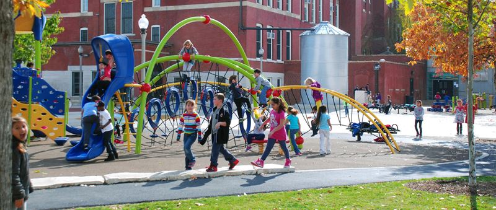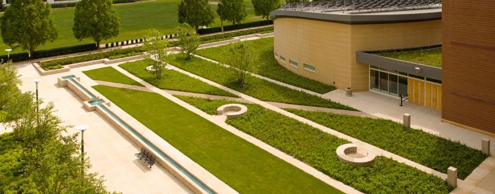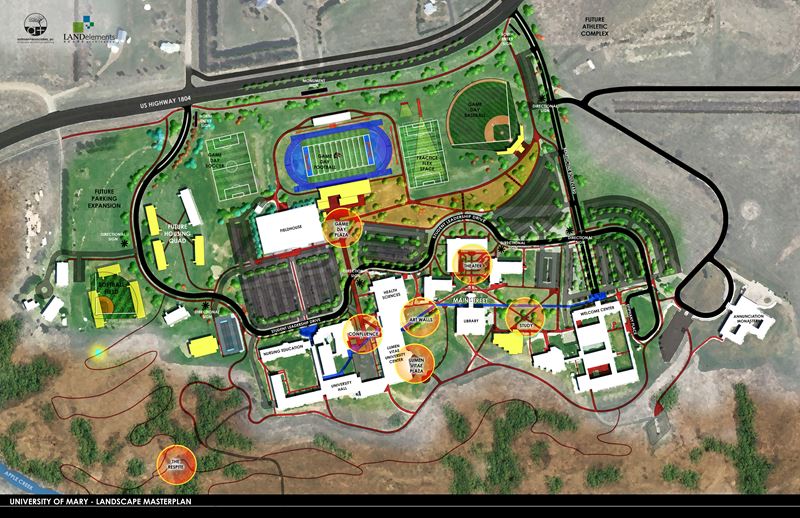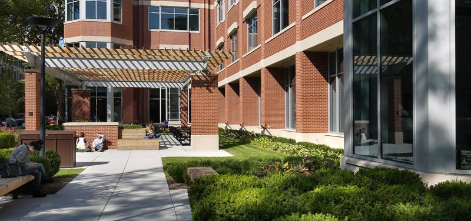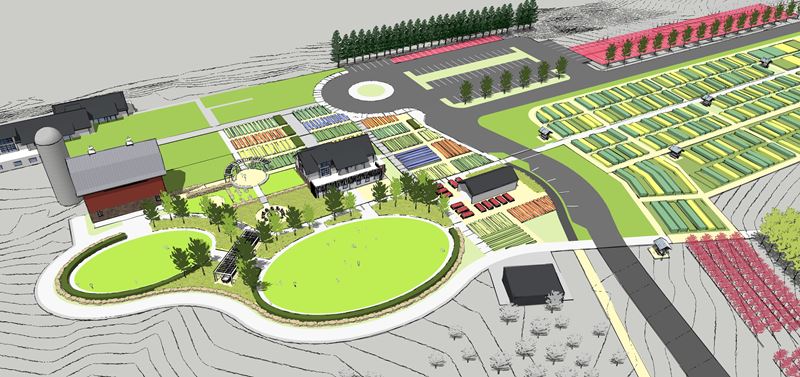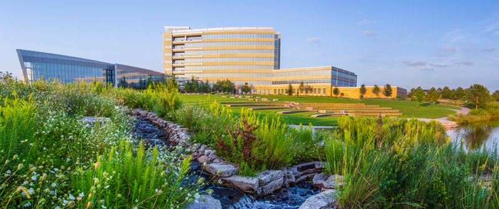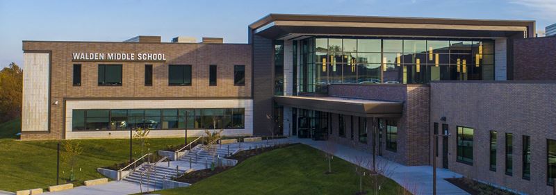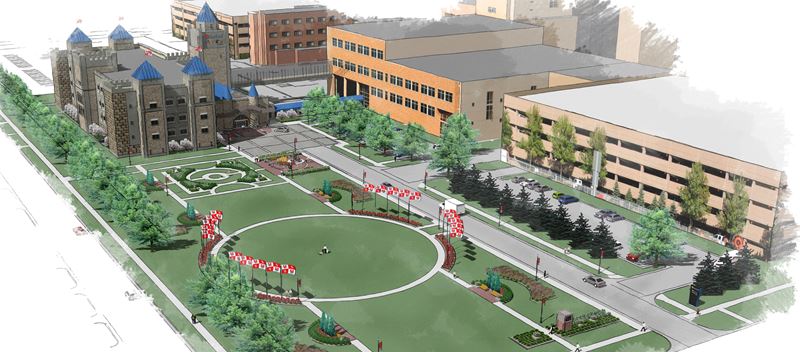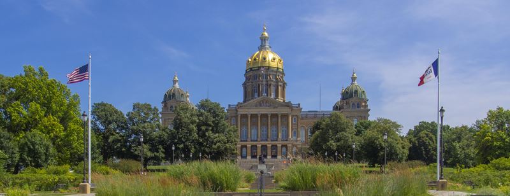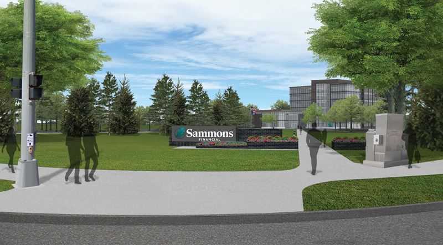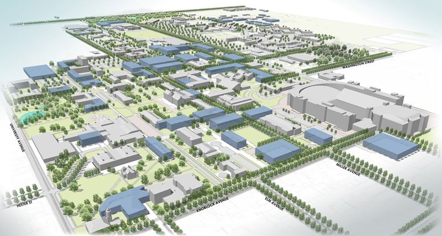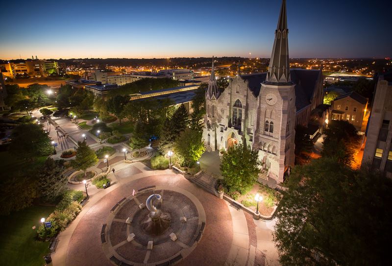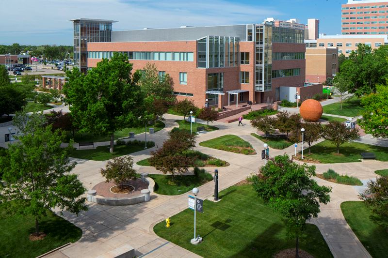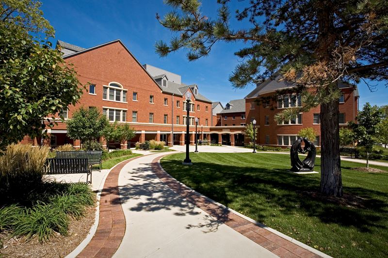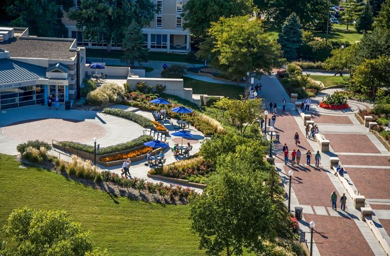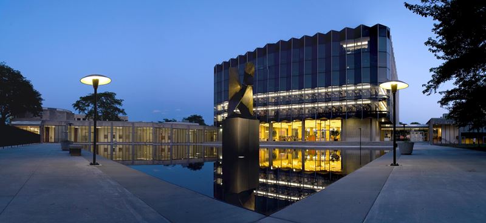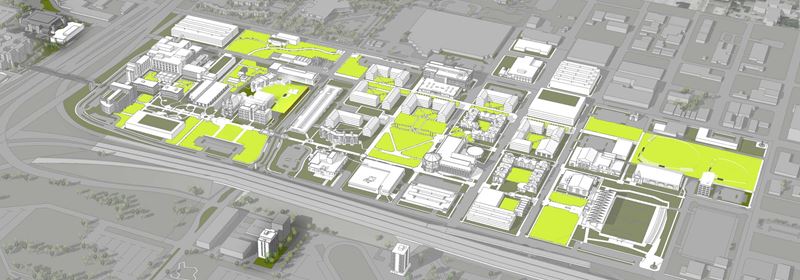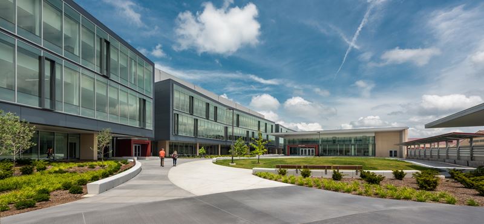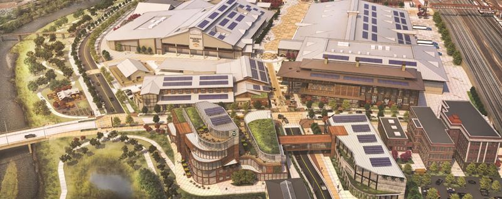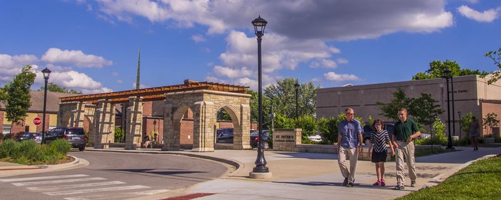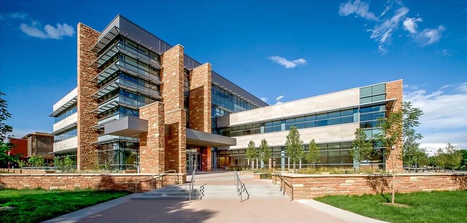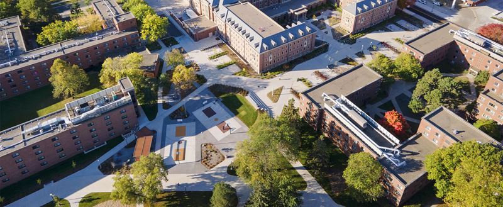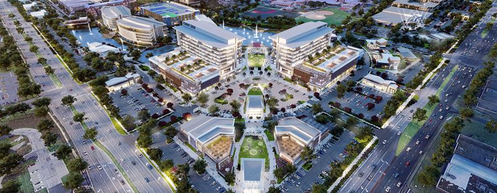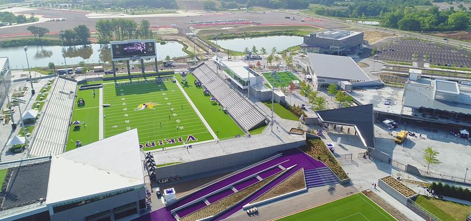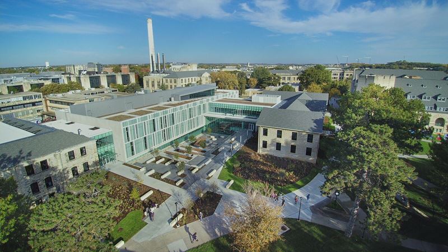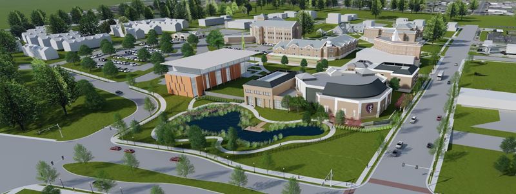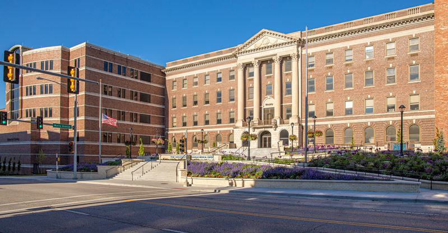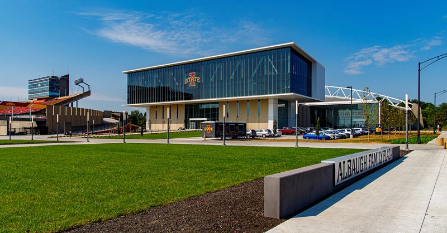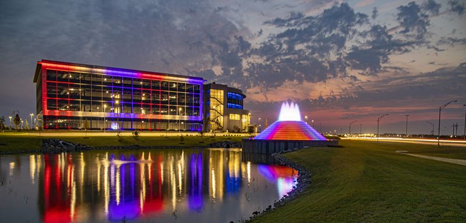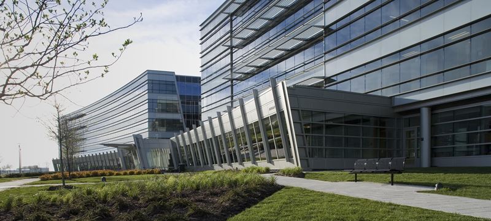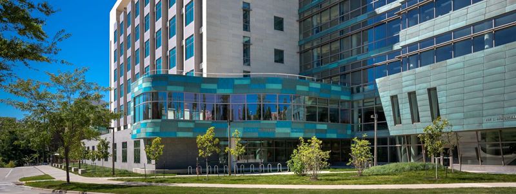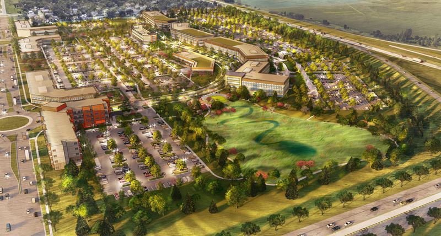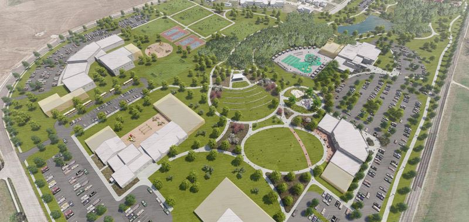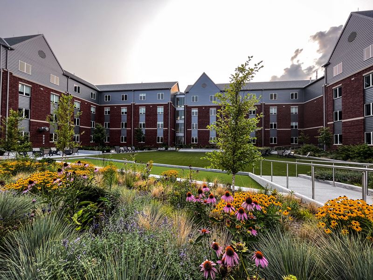Kansas City University: Center for Medical Education + Innovation (CMEI)



 ;
;
 ;
;
 ;
;
 ;
;
 ;
;
 ;
;
 ;
;
 ;
;
 ;
;
Kansas City University: Center for Medical Education + Innovation (CMEI)
Kansas City, Missouri
The placement of this new facility eloquently frames a new campus quad complete with several adjacent amenity spaces that support outdoor learning and student activities.
Following through on the Campus Master Plan, previously developed by Confluence and Helix, KCU transformed the entire west side of their urban Kansas City campus with this project. The new building and adjacent structured parking were strategically positioned into the sloped terrain to provide efficient access at two levels. Site improvements include a new campus entrance, a sunken garden, a terraced lawn and the new quad space, which serves as a spatial connector between the new facility and adjacent existing student buildings.
A previously vacated street corridor serves as a new pedestrian promenade, providing a gateway into the campus while also serving emergency access needs. The west terrace is oriented with dynamic views to Downtown Kansas City while providing lawn seating area for socializing and annual campus events.

