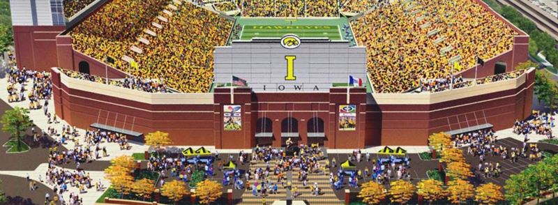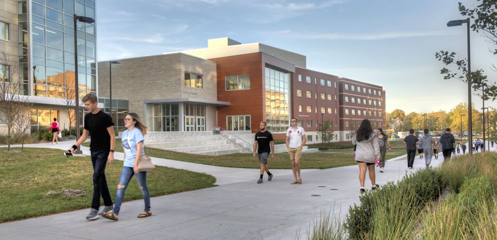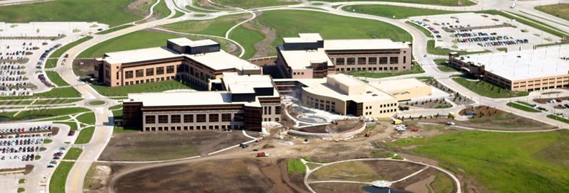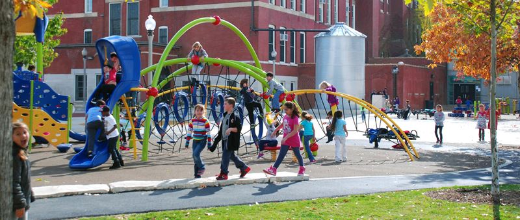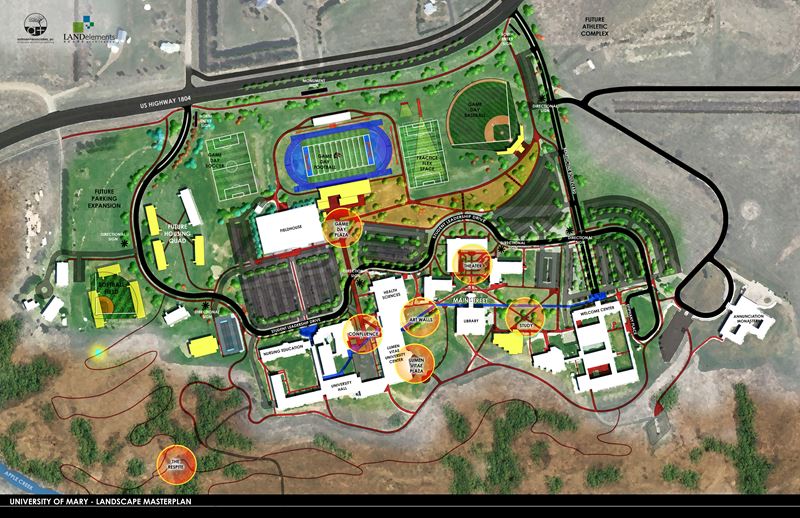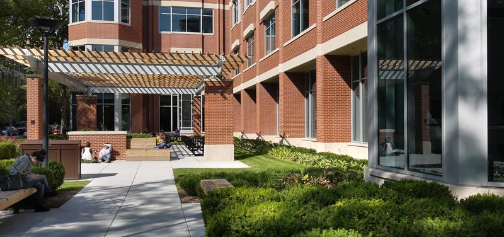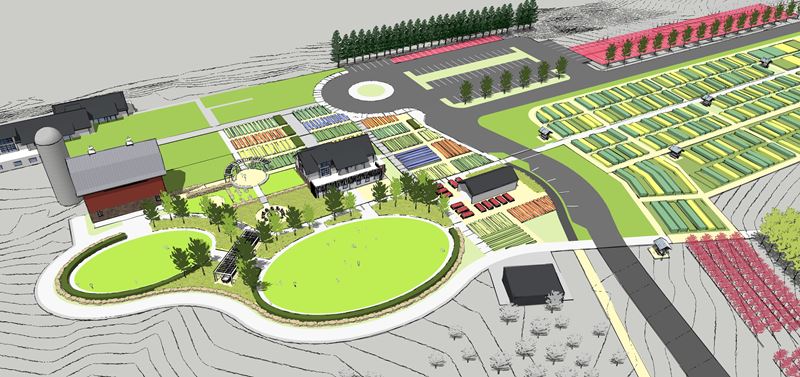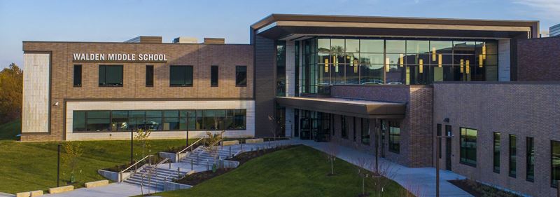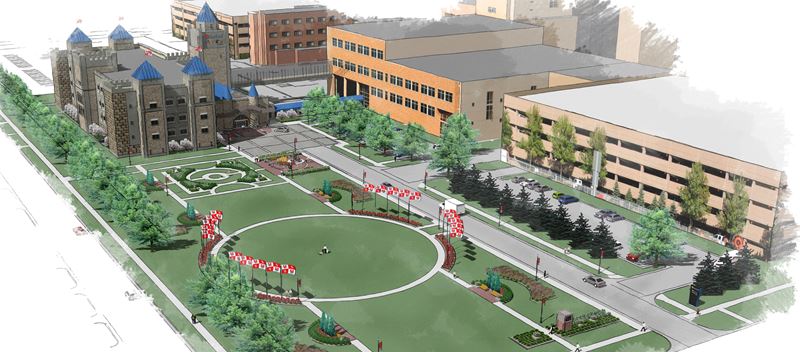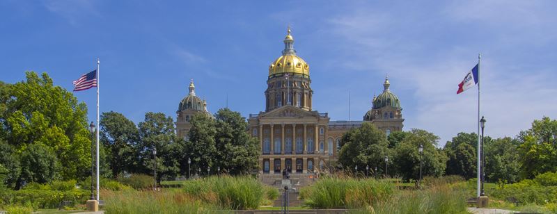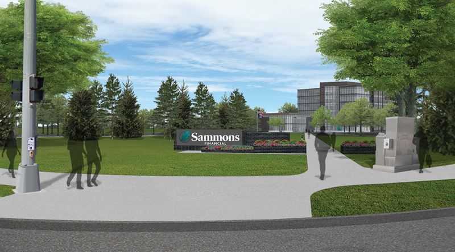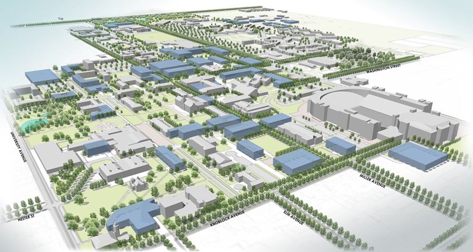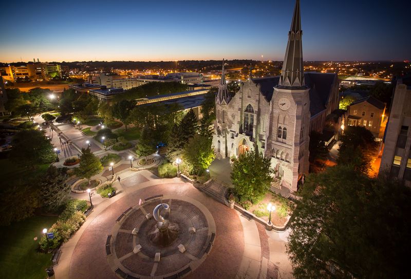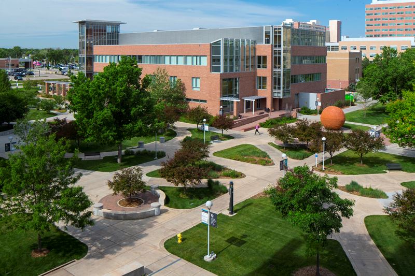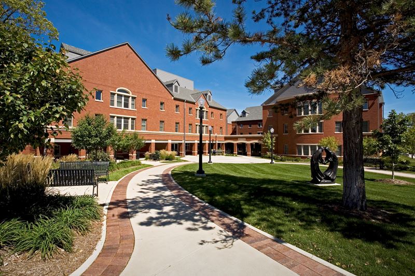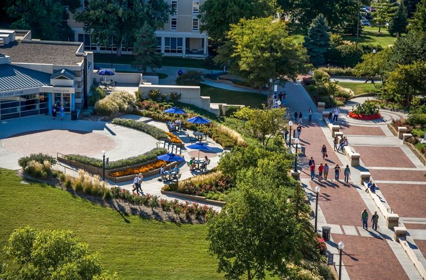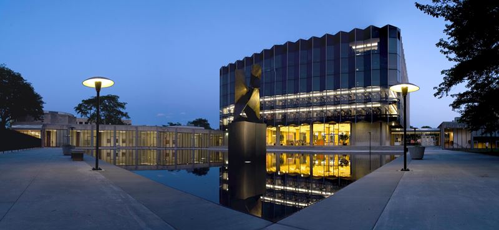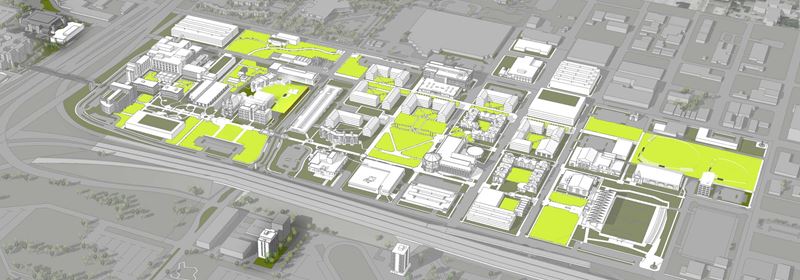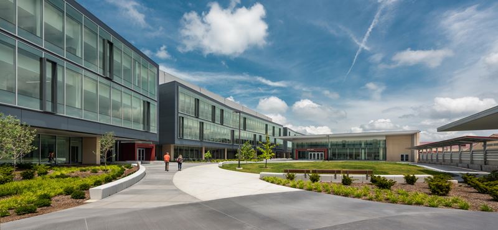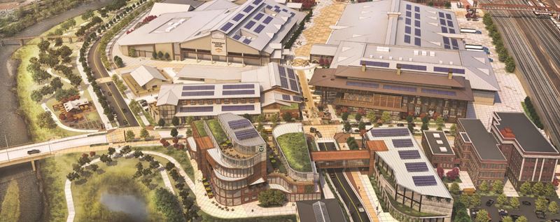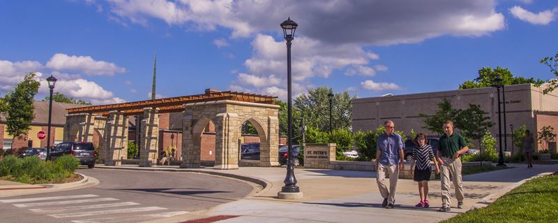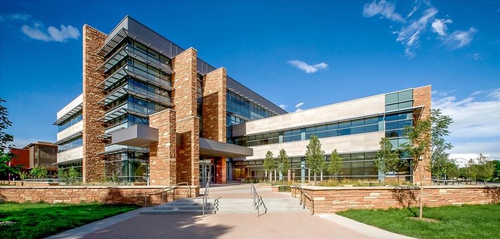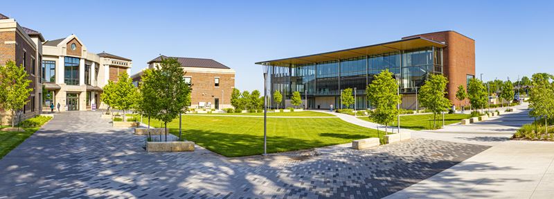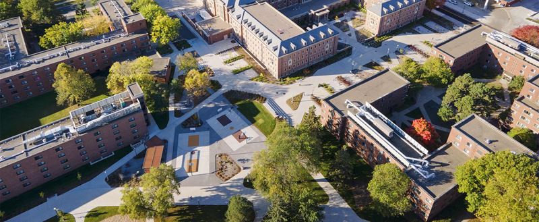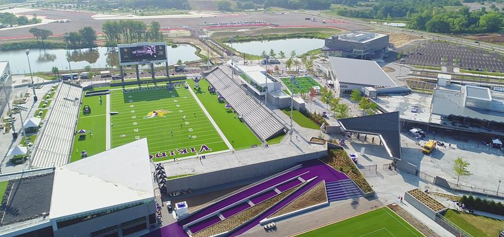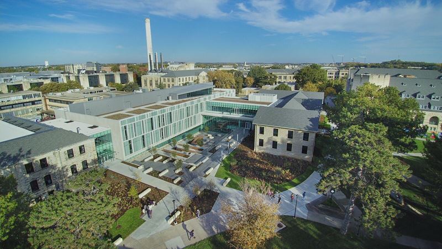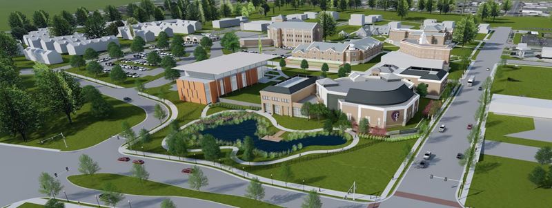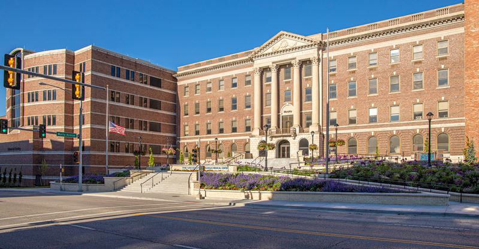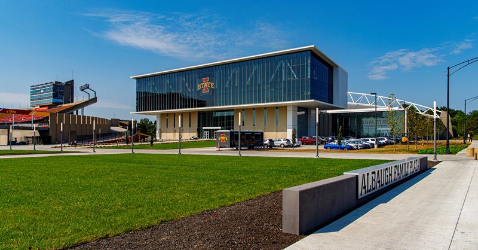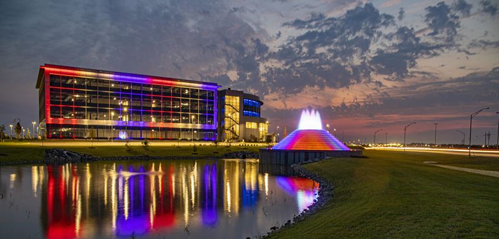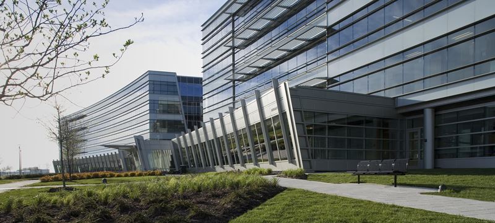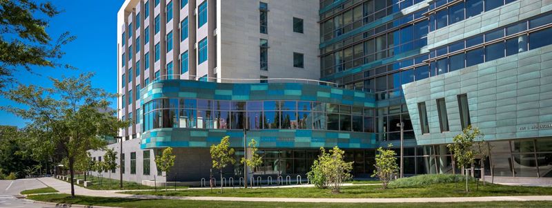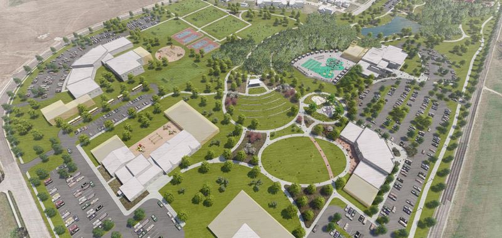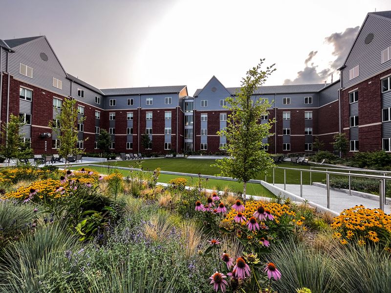University of Illinois (Urbana-Champaign): Business Instructional Facility



 ;
;
 ;
;
 ;
;
 ;
;
University of Illinois (Urbana-Champaign): Business Instructional Facility
Champaign, Illinois
This new state-of-the-art multi-purpose facility emphasizes sustainable design while integrating classrooms, offices, support spaces, and other program areas organized around a four-story indoor commons.
Three sides of this commons are defined by the building, with the fourth side defined by a glass curtain wall - connecting the commons visually to a landscaped garden courtyard. The courtyard is also defined on three sides by the building, and the commons and courtyard together form a continuous indoor-outdoor space. The courtyard is organized by paving strips extending the geometry of the building and reinforcing the relationship between architecture and landscape.
Other features of the project include a linear fountain, green roofs, a flexible-use lawn area, areas of native prairie plantings providing seasonal interest and requiring no potable water for irrigation, and a path for surface drainage to an adjacent low area planted as a sedge meadow to provide on-site stormwater retention. This is also the first facility for business education at a public university to attain LEED Platinum Certification.

