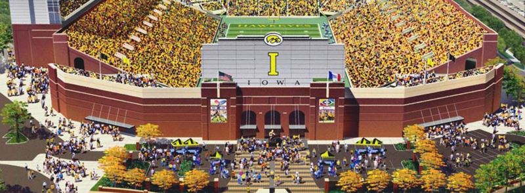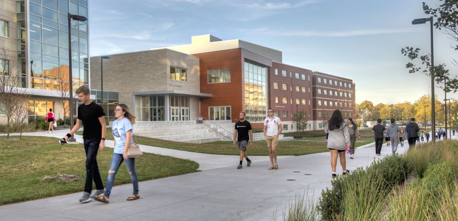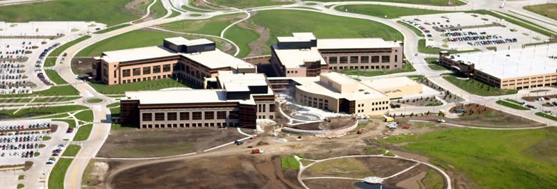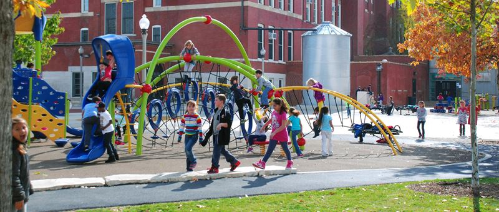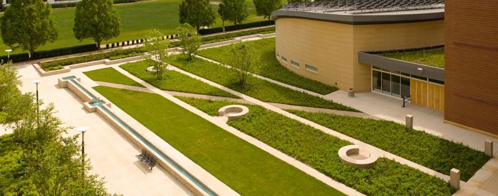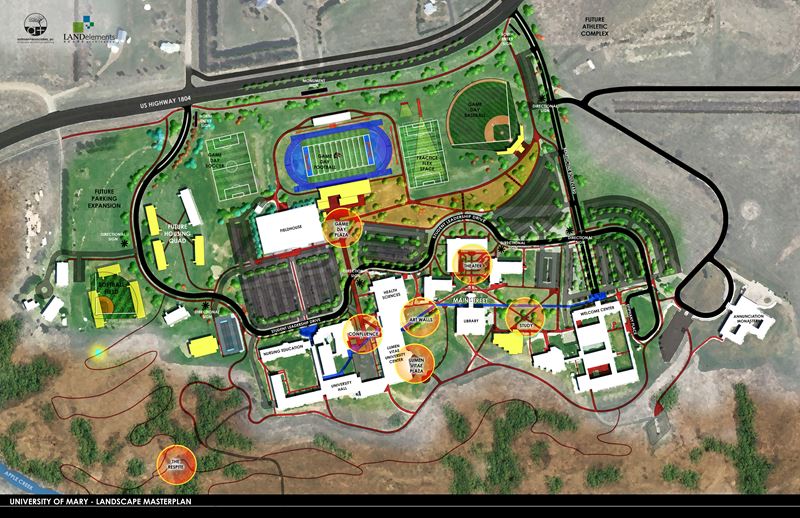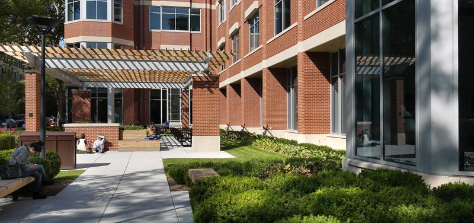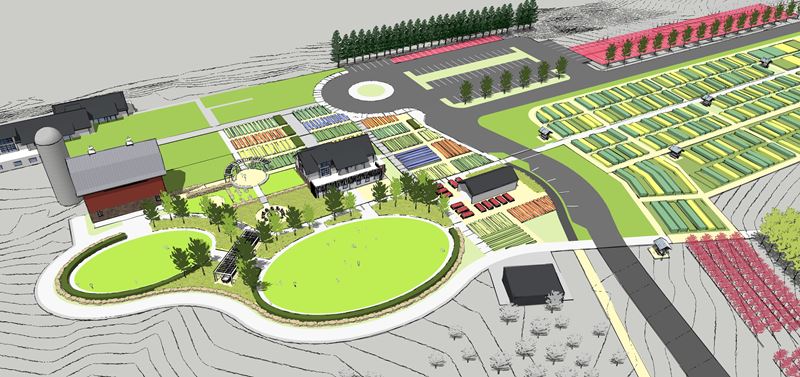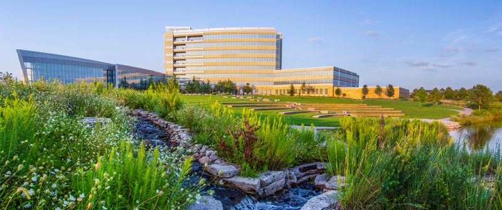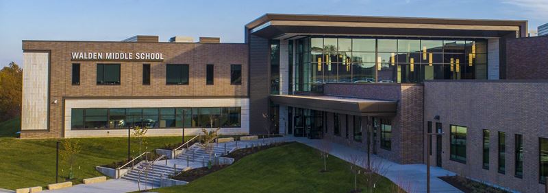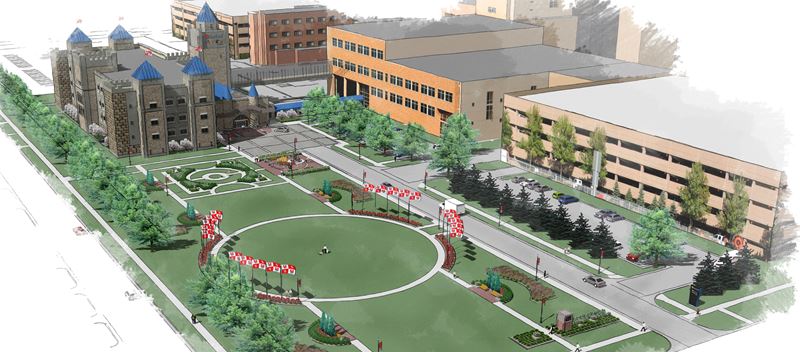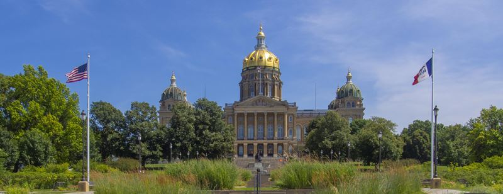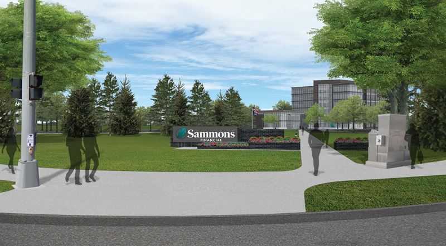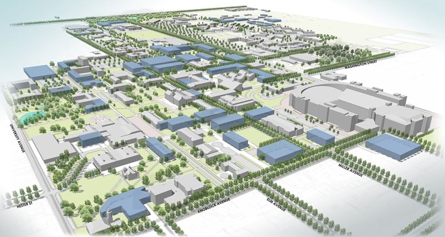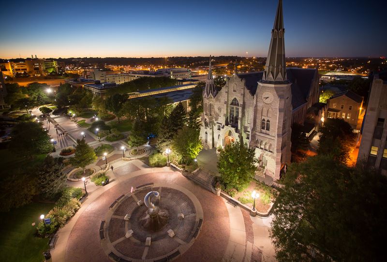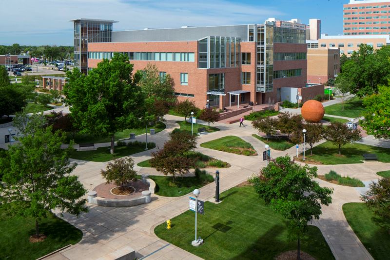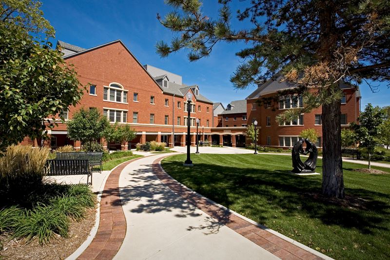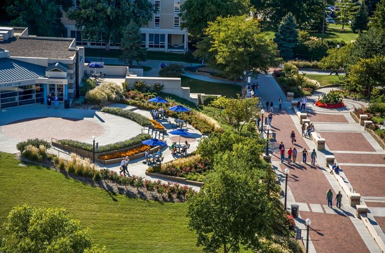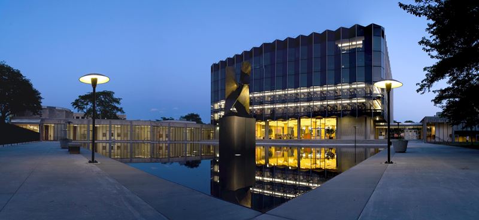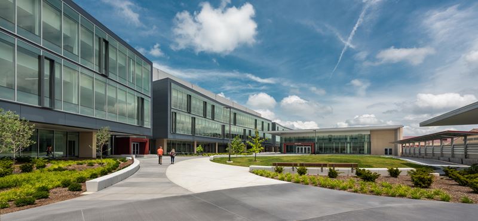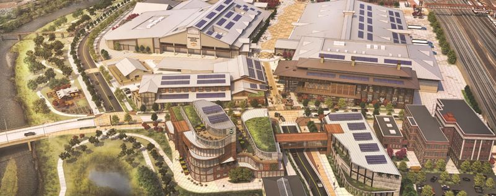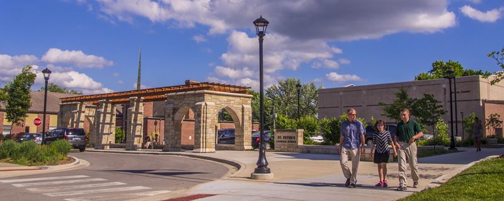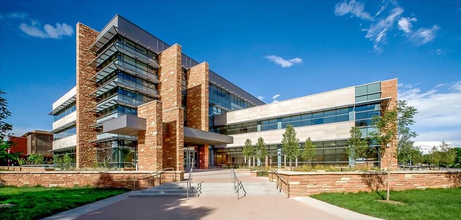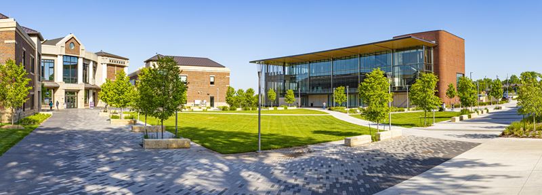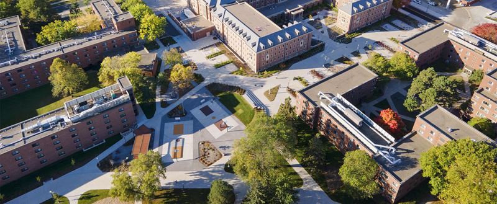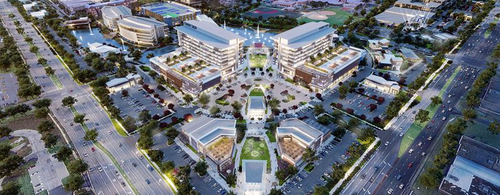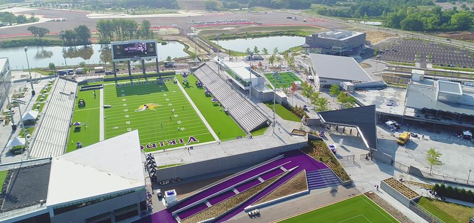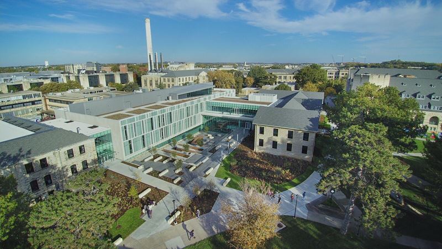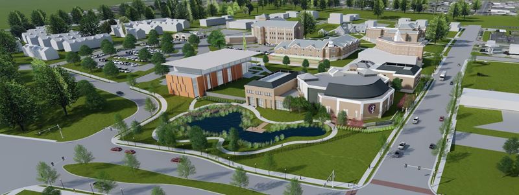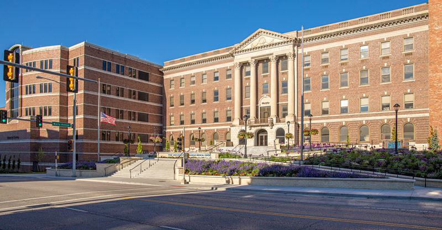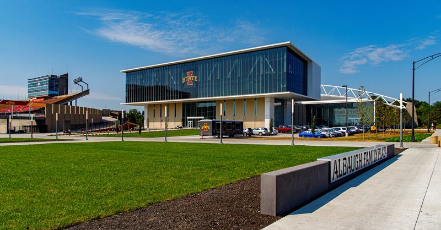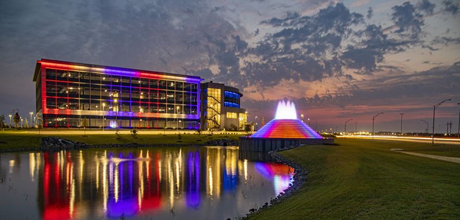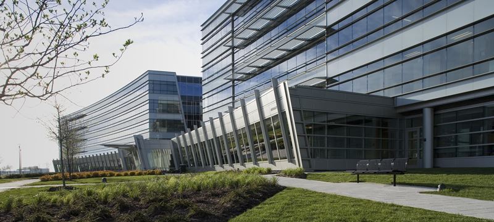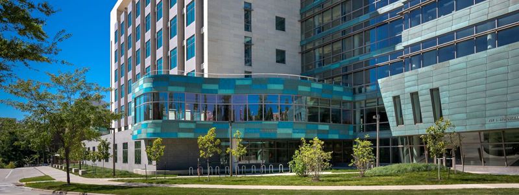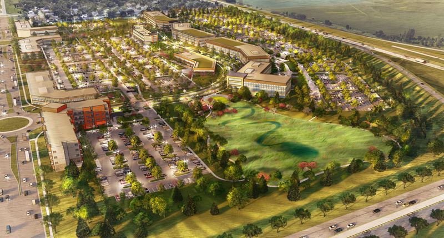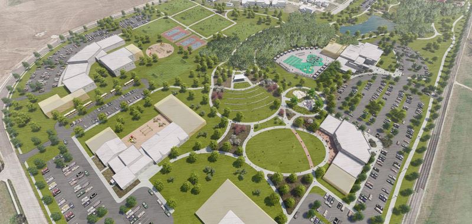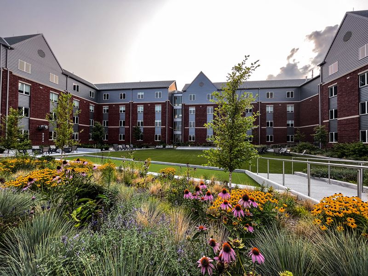Creighton University: Campus Master Plan


" Confluence has become another part of our in-house team. I think our work relationship will continue to improve as time goes by."
Coale Johnson / Associate Director of Planning, Design, and Construction, Creighton University

 ;
;
Creighton University: Campus Master Plan
Omaha, Nebraska
The new Master Plan guides future growth and development of the Creighton University campus in Downtown Omaha.
The recommendations outlined in this plan also align with the themes identified in the Creighton 150 Strategic Plan. This plan proposes both short-term (10-year) and long-range recommendations to promote campus safety and efficiency, increased accessibility and connectivity, and highlighting the architectural identity and natural beauty of Creighton’s campus.
This master plan outlines six primary components of Creighton’s campus life. An open space component will offer welcoming entrances into the campus, new spaces for collaboration and academic interaction. A pedestrian connectivity component will increase access and safety for students, faculty and the community while a bicycle and transit component will offer more inclusive forms of transportation that better connect Creighton with surrounding neighborhoods. Our team has also crafted a parking strategy component to consolidate surface lots into new parking structures that utilize campus properties more economically and efficiently.

