Camp Pickle - Centennial
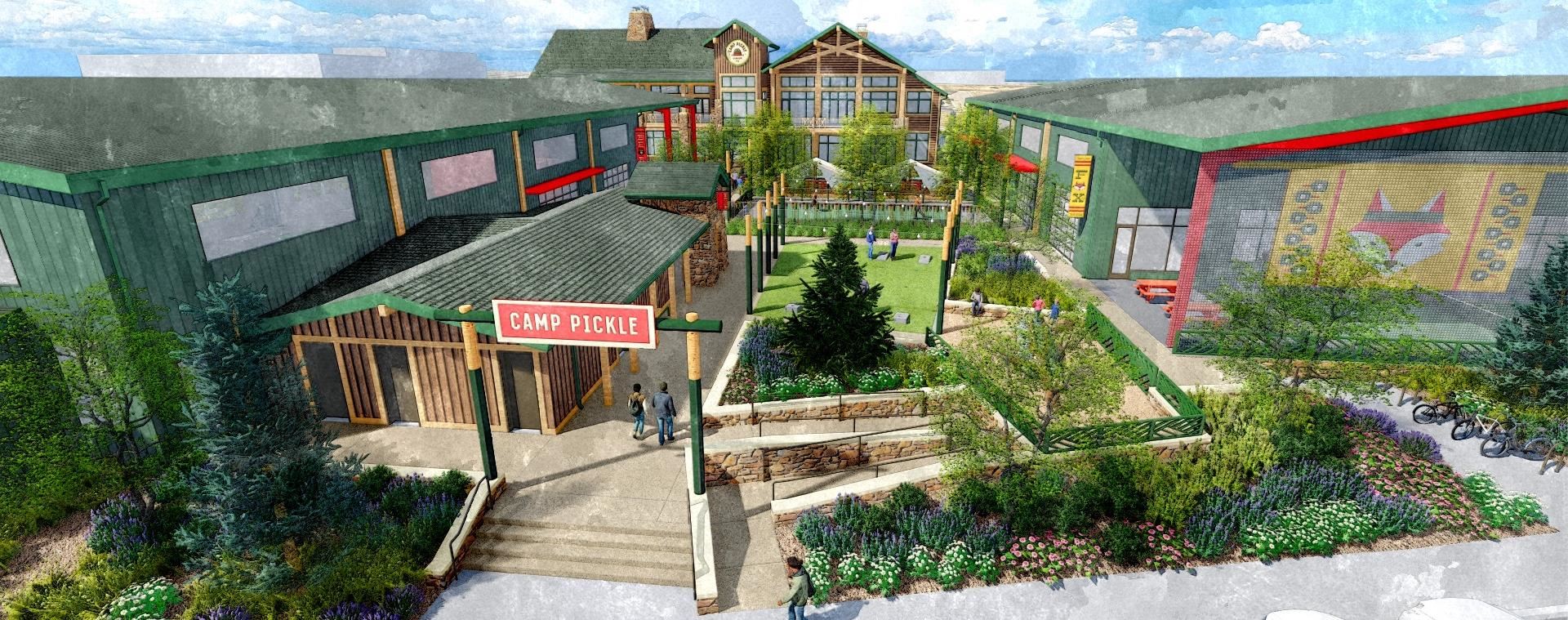
Camp Pickle - Centennial
Client
Angevin & Co.
Size
~5 acres
Collaborators
OZ Architecture (Architects)
Kimley Horn (Civil Engineers)
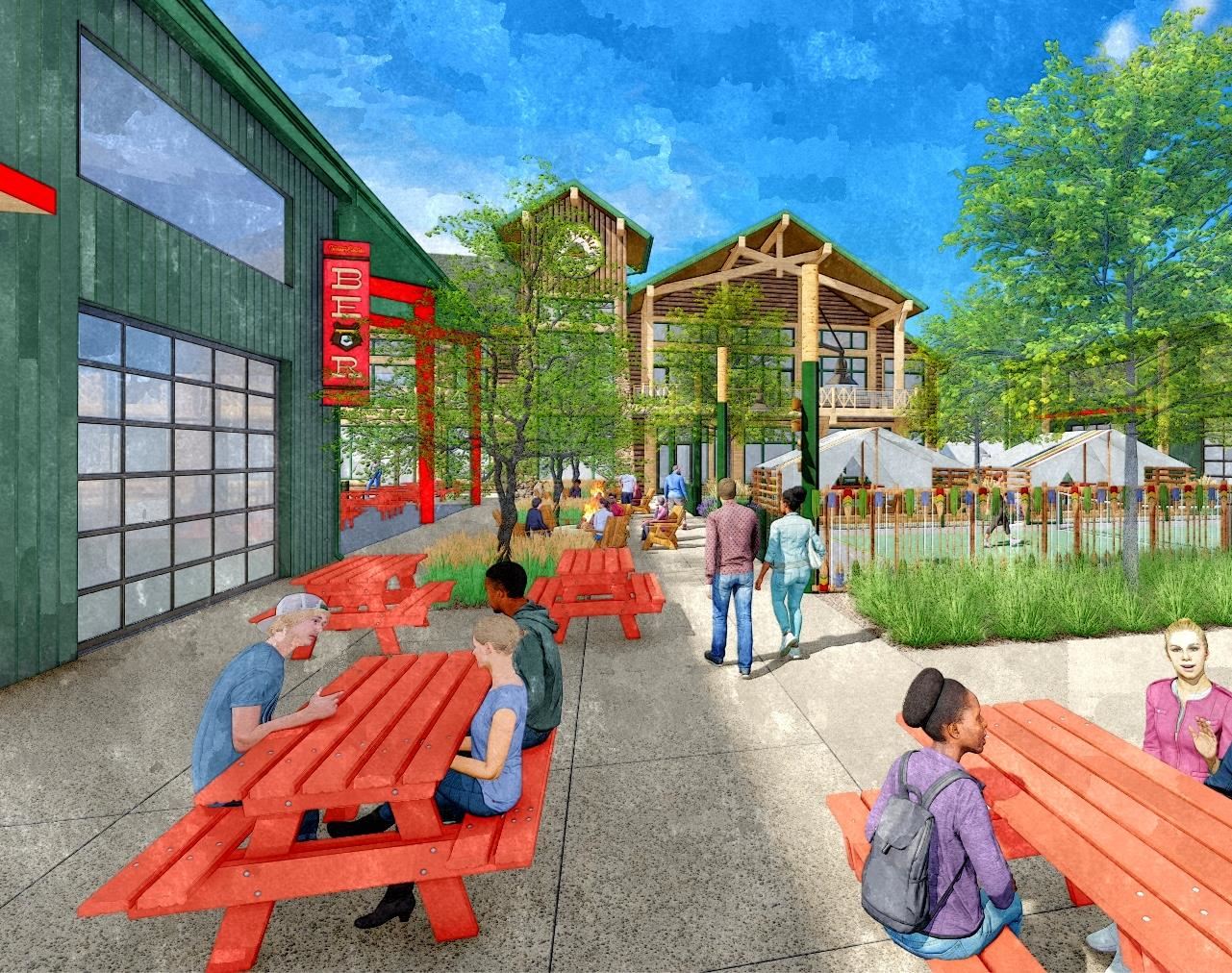
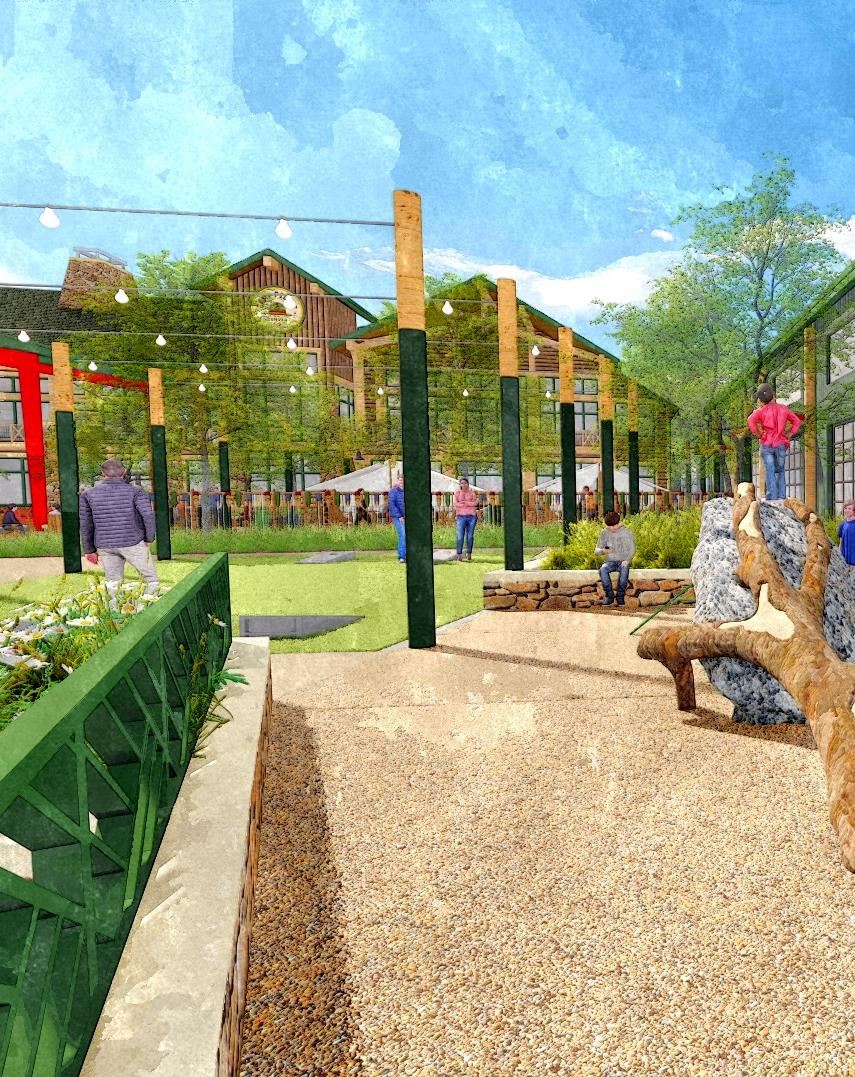
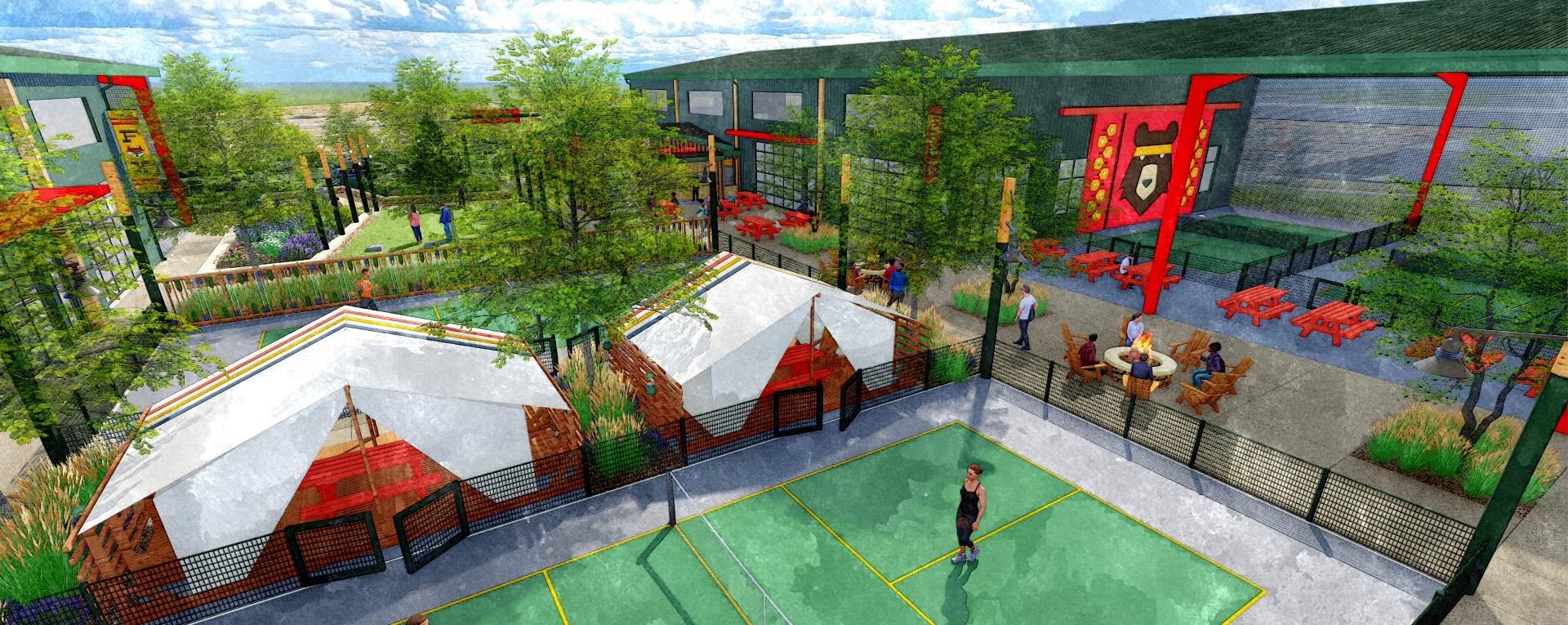 ;
;
Camp Pickle - Centennial
Centennial, Colorado
Confluence is proud to collaborate with the Camp Pickle team to recreate the nostalgia of summer camp - in the form of a food and entertainment complex including indoor/outdoor pickleball courts that provide a fun, unique environment for patrons to enjoy the fastest growing sport in America.
In collaboration with the design team, we developed a site plan that incorporates an array of amenity spaces including an activity lawn, a children's play area, beer garden, an events space, and shade structures. Fire pits and picnic tables provide places for people to relax before taking their turn on the courts.
The Centennial location also serves as the flagship for the brand, including more indoor court spaces, a larger yard area, and a more expansive lodge entertainment building. This location also includes a ranger station that provides an outdoor pour-my-beer wall featre.
Related Work
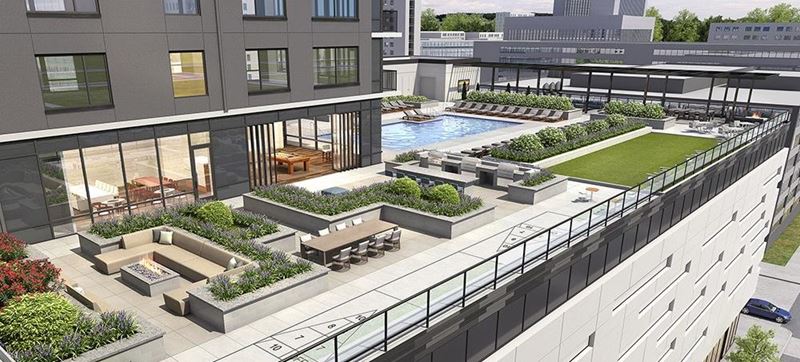 Project
365 Nicollet Mall: Mixed-Use High Rise
Project
365 Nicollet Mall: Mixed-Use High Rise
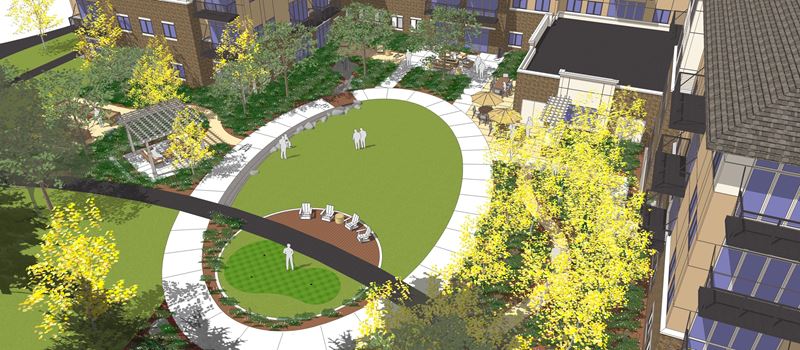 Project
Crest Ridge Senior Housing
Project
Crest Ridge Senior Housing
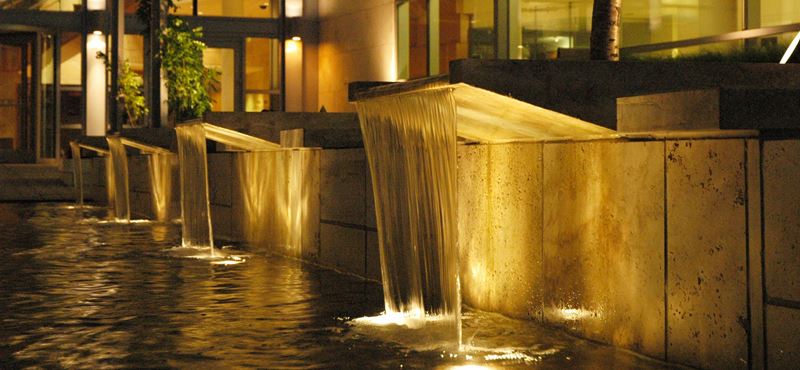 Project
H&R Block World Headquarters
Project
H&R Block World Headquarters
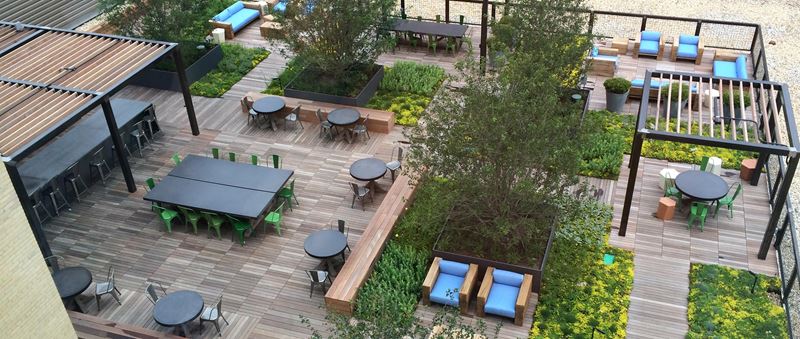 Project
Hillshire Brands Roof Deck
Project
Hillshire Brands Roof Deck
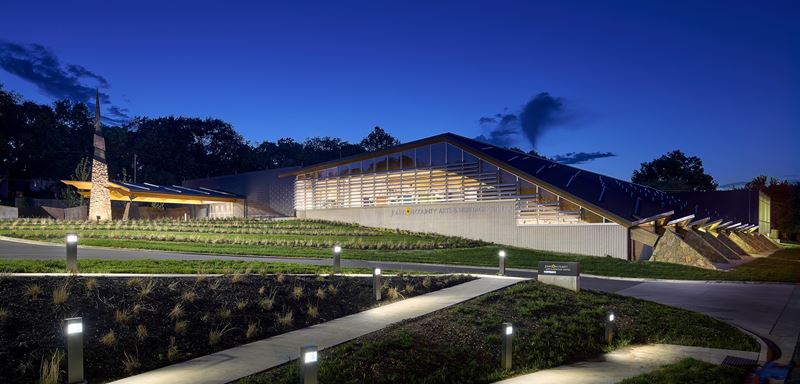 Project
Johnson County Arts & Heritage Center
Project
Johnson County Arts & Heritage Center
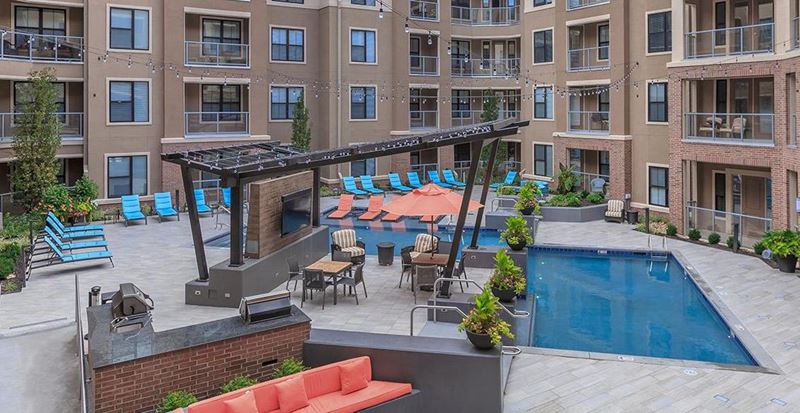 Project
46 Penn Apartments
Project
46 Penn Apartments
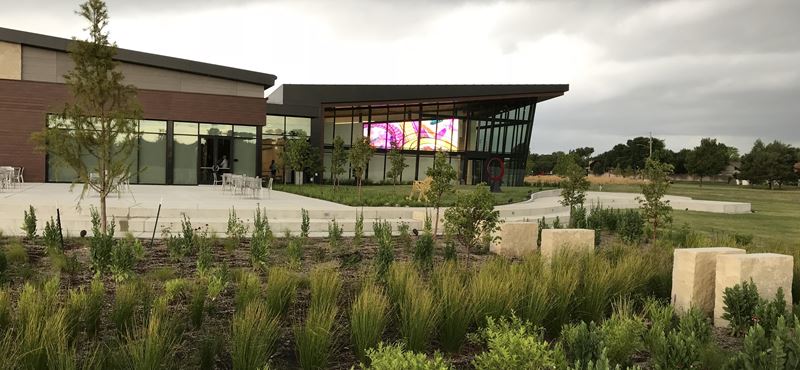 Project
Mark Arts - Mary R. Koch Arts Center
Project
Mark Arts - Mary R. Koch Arts Center
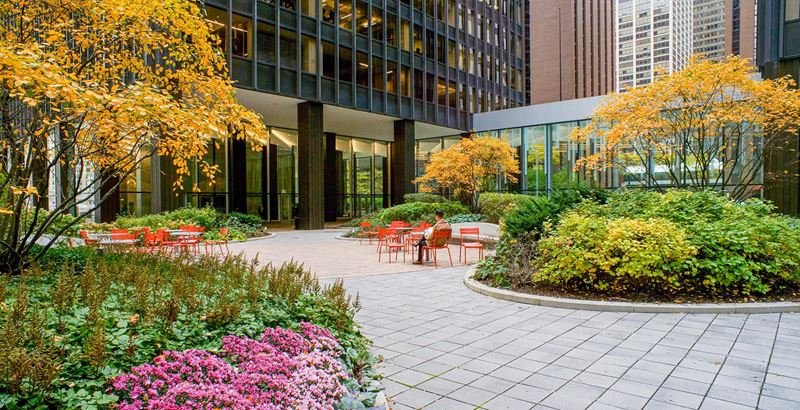 Project
233 North Michigan Avenue Plaza Renovation
Project
233 North Michigan Avenue Plaza Renovation
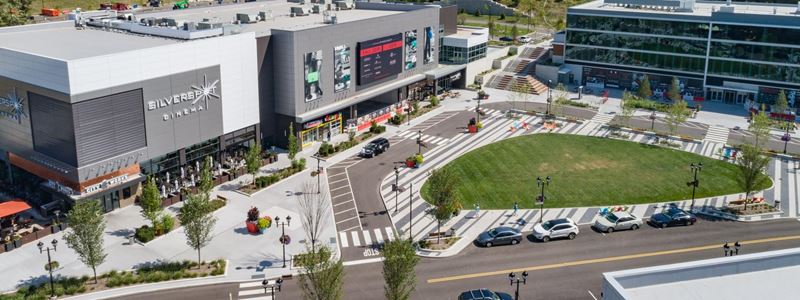 Project
Pinecrest
Project
Pinecrest
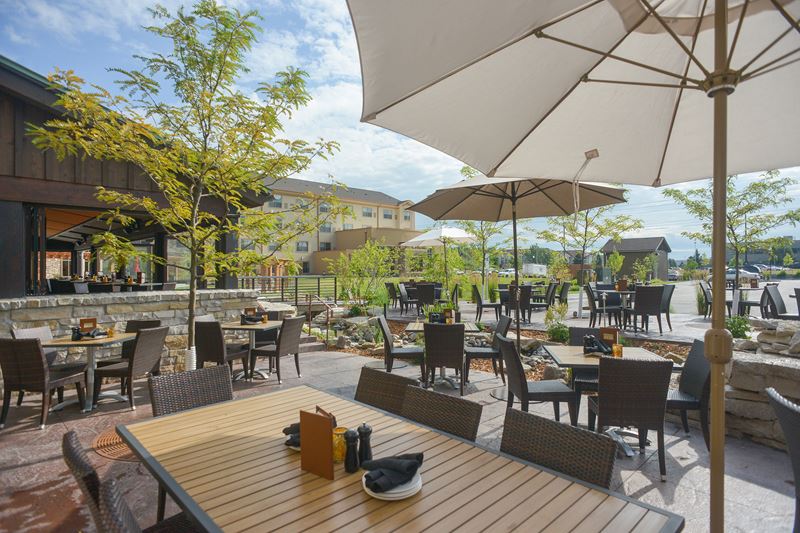 Project
Porter Creek Hardwood Grill
Project
Porter Creek Hardwood Grill
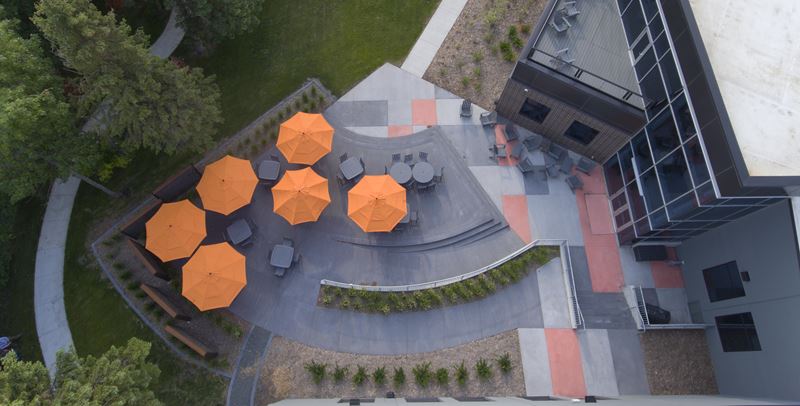 Project
Bobcat - North American Corporate Headquarters Expansion
Project
Bobcat - North American Corporate Headquarters Expansion
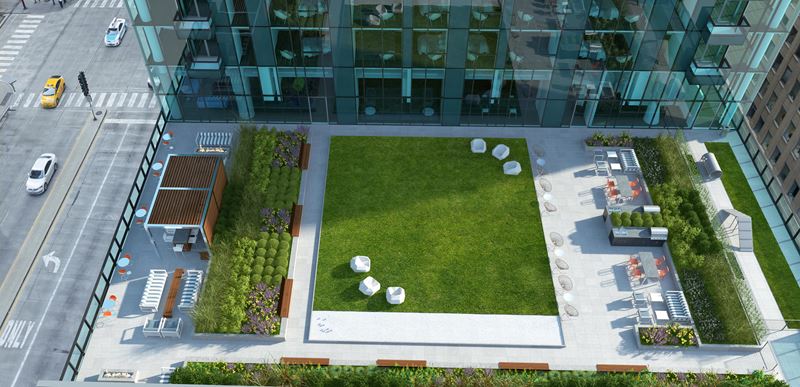 Project
MILA
Project
MILA
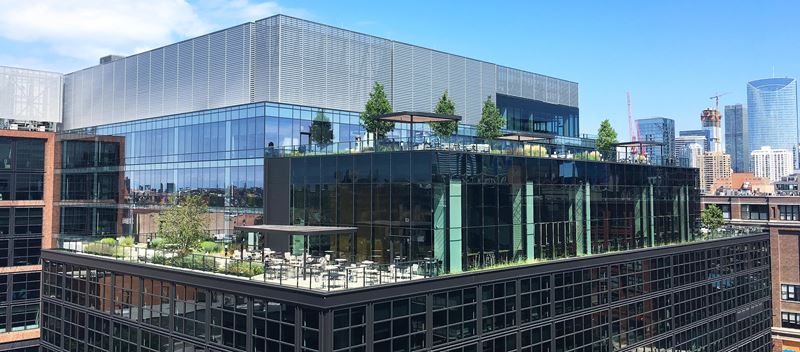 Project
McDonald's Corporation Headquarters
Project
McDonald's Corporation Headquarters
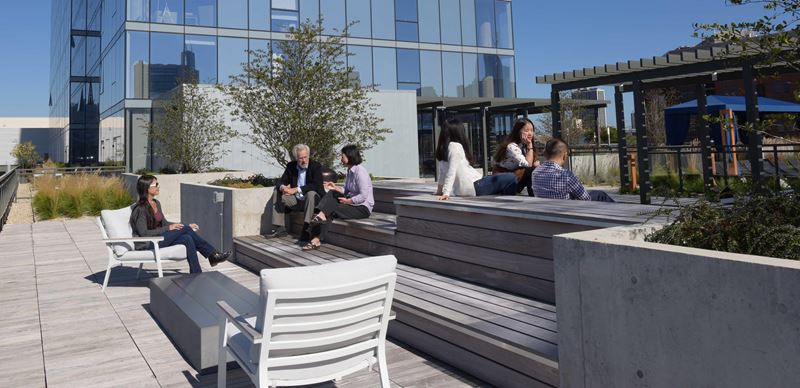 Project
Xavier
Project
Xavier
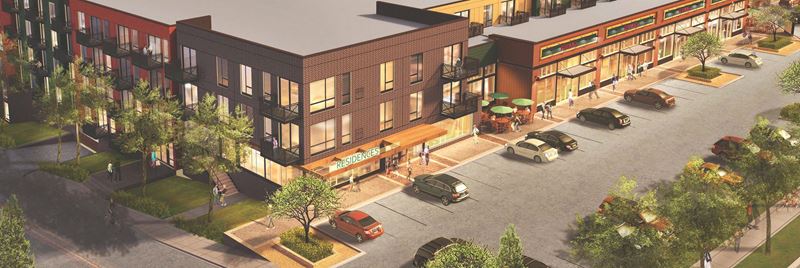 Project
ENDI Mixed-Use Development
Project
ENDI Mixed-Use Development
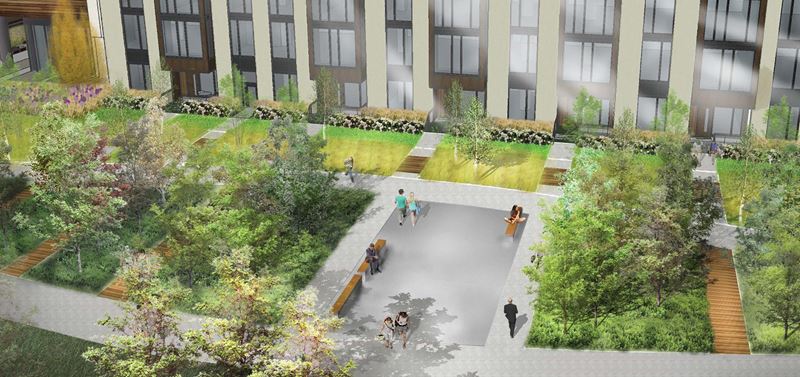 Project
Hazelton Residential Development
Project
Hazelton Residential Development
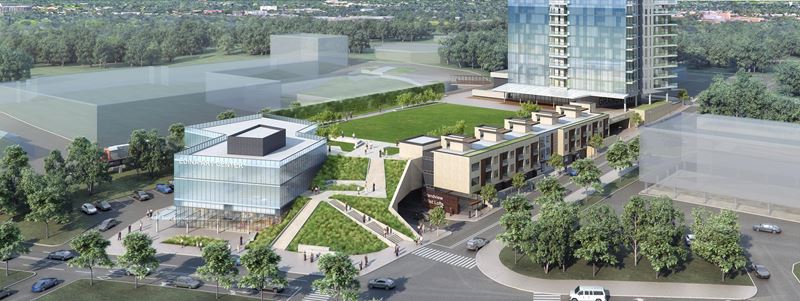 Project
Grandview Mixed-Use Development
Project
Grandview Mixed-Use Development
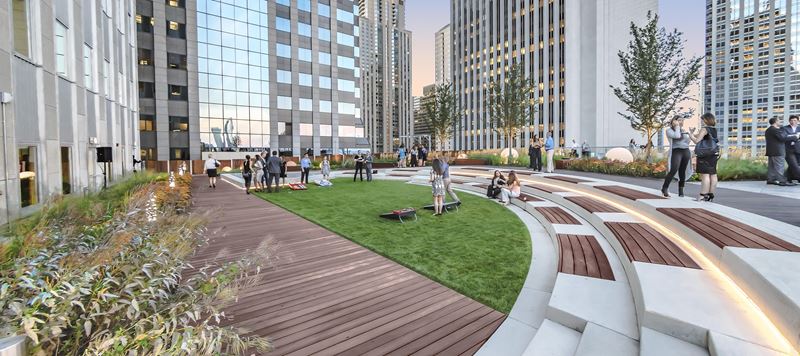 Project
Prudential Plaza Roof Garden
Project
Prudential Plaza Roof Garden
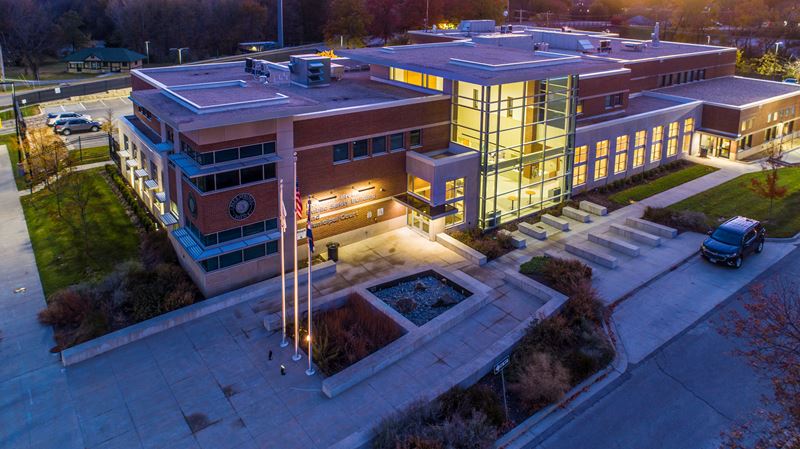 Project
Blue Springs Public Safety + Municipal Court Complex
Project
Blue Springs Public Safety + Municipal Court Complex
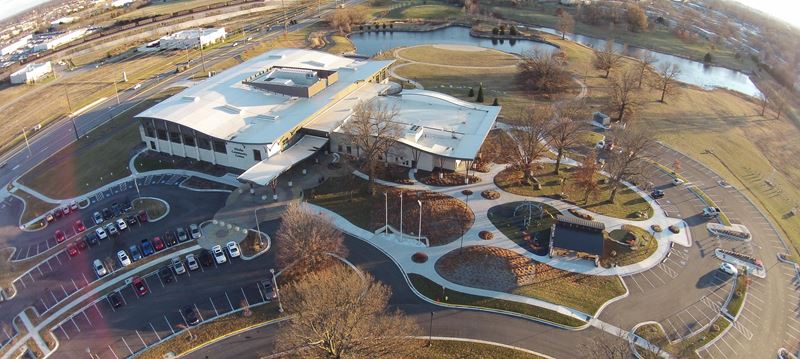 Project
Olathe Community Center
Project
Olathe Community Center
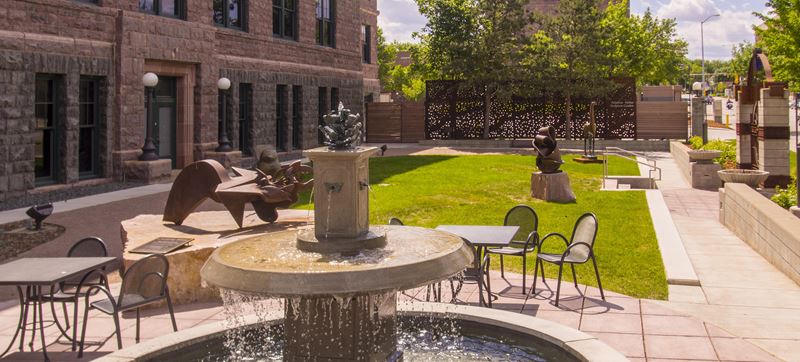 Project
Paladino Hohm Sculpture Garden
Project
Paladino Hohm Sculpture Garden
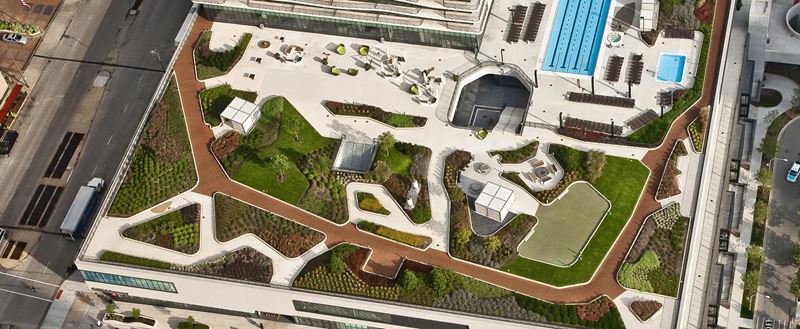 Project
Aqua / Radisson Blu
Project
Aqua / Radisson Blu
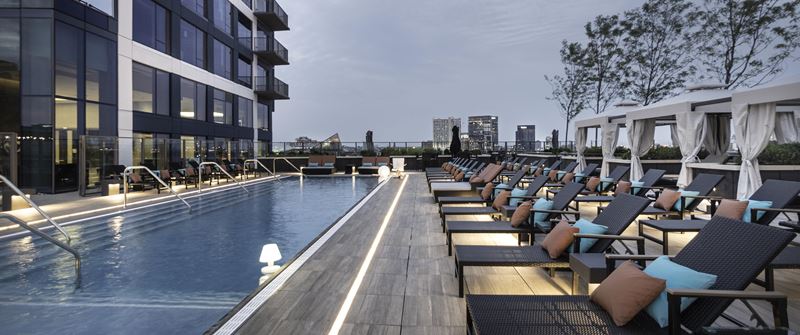 Project
414 Light Street
Project
414 Light Street
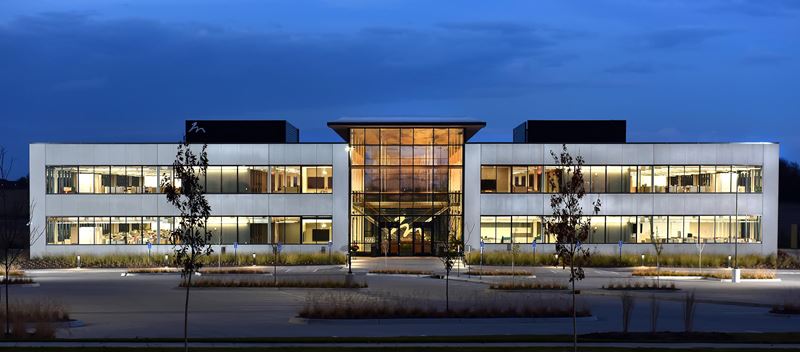 Project
Holmes Murphy Corporate Headquarters
Project
Holmes Murphy Corporate Headquarters
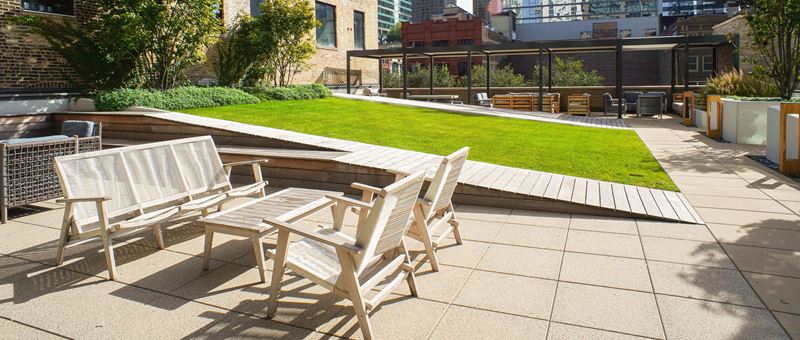 Project
EMME
Project
EMME
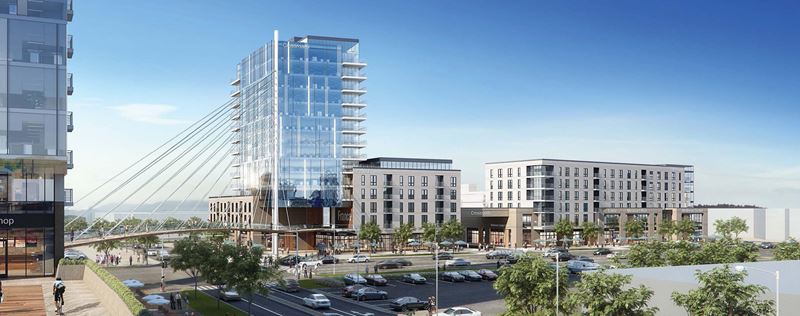 Project
7200-7250 France Mixed-Use Development
Project
7200-7250 France Mixed-Use Development
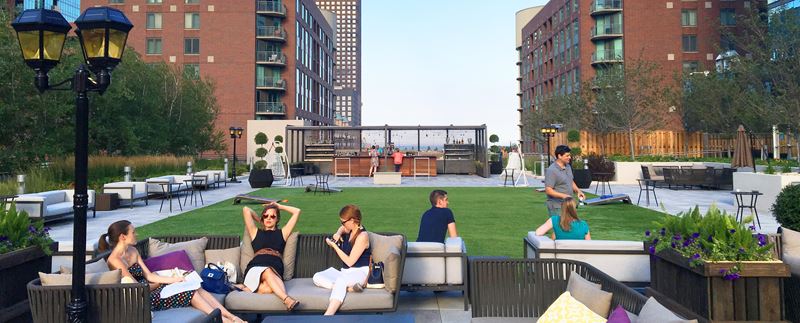 Project
Loews Hotel Chicago / North Water Residences
Project
Loews Hotel Chicago / North Water Residences
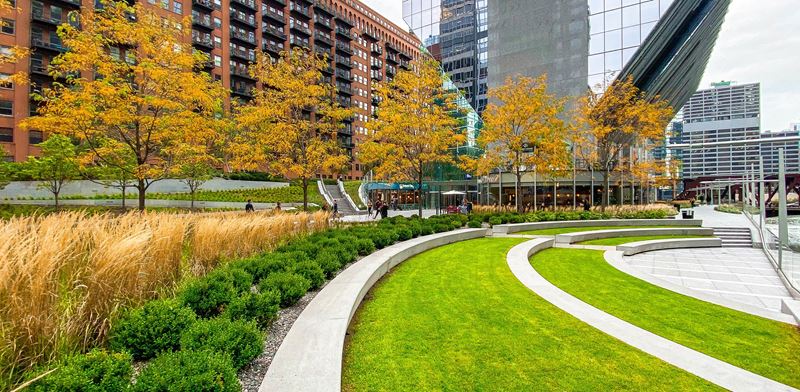 Project
150 N Riverside Plaza
Project
150 N Riverside Plaza
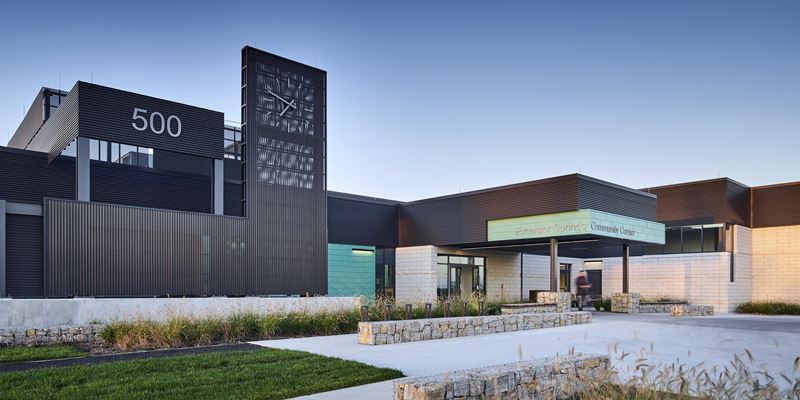 Project
Excelsior Springs Community Center
Project
Excelsior Springs Community Center
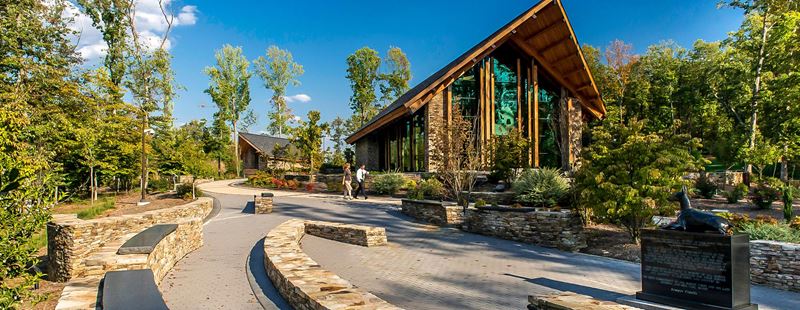 Project
Semper Fidelis Memorial Park at the National Museum of the Marine Corps
Project
Semper Fidelis Memorial Park at the National Museum of the Marine Corps
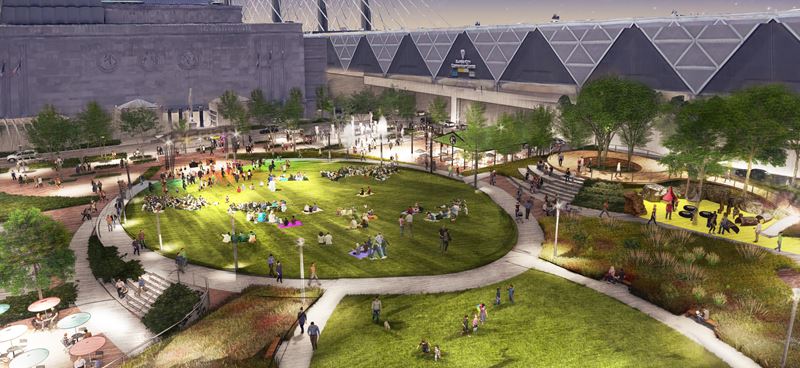 Project
Barney Allis Plaza: Due Diligence Study
Project
Barney Allis Plaza: Due Diligence Study
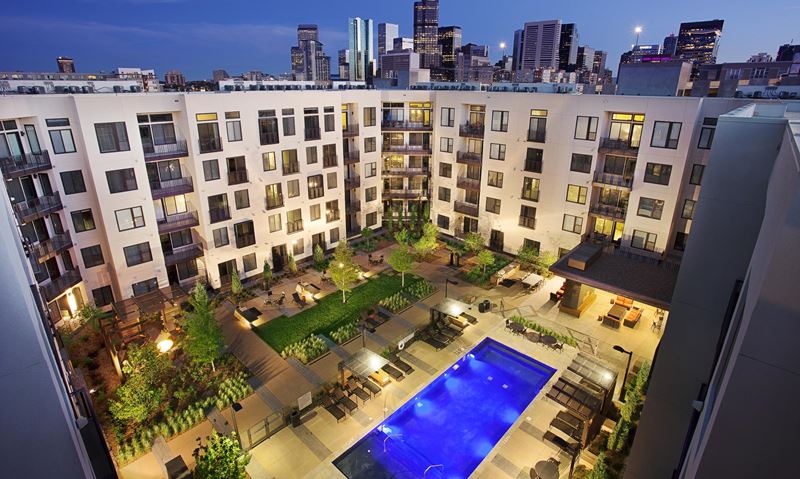 Project
The Douglas Residences
Project
The Douglas Residences
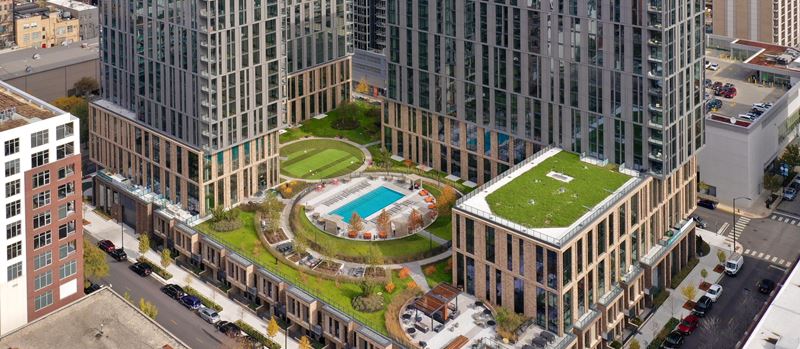 Project
PORTE
Project
PORTE
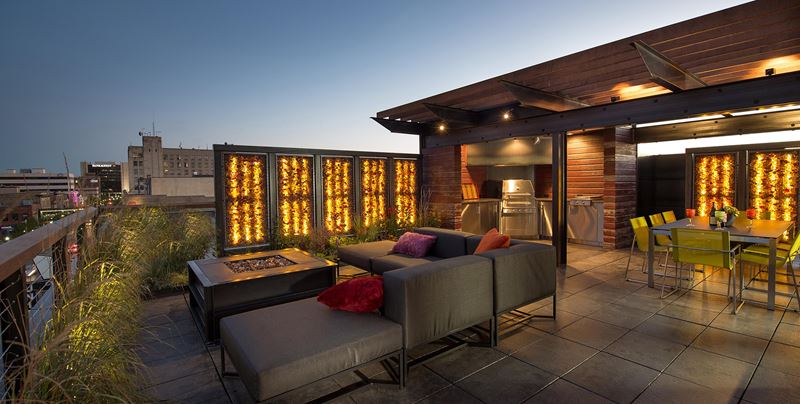 Project
404 Rooftop Sky Barn
Project
404 Rooftop Sky Barn
 Project
Continental Towers
Project
Continental Towers
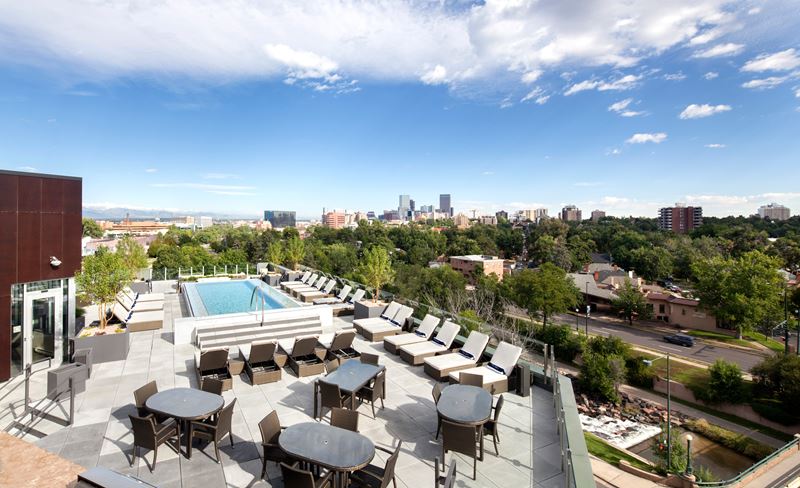 Project
My Block Wash Park
Project
My Block Wash Park
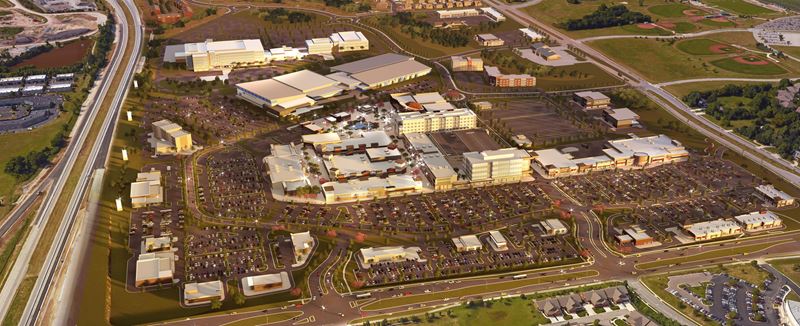 Project
BluHawk Mixed-Use Development
Project
BluHawk Mixed-Use Development
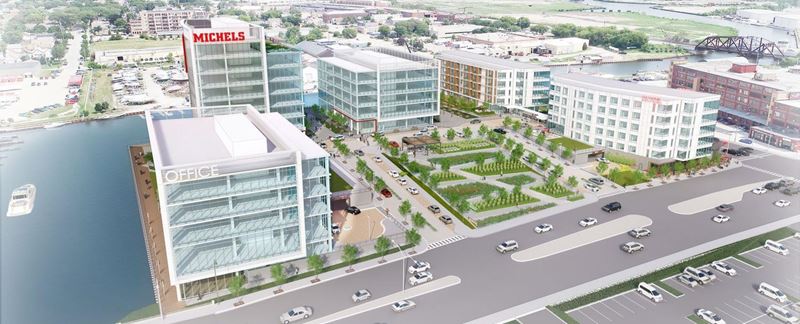 Project
River One Campus
Project
River One Campus
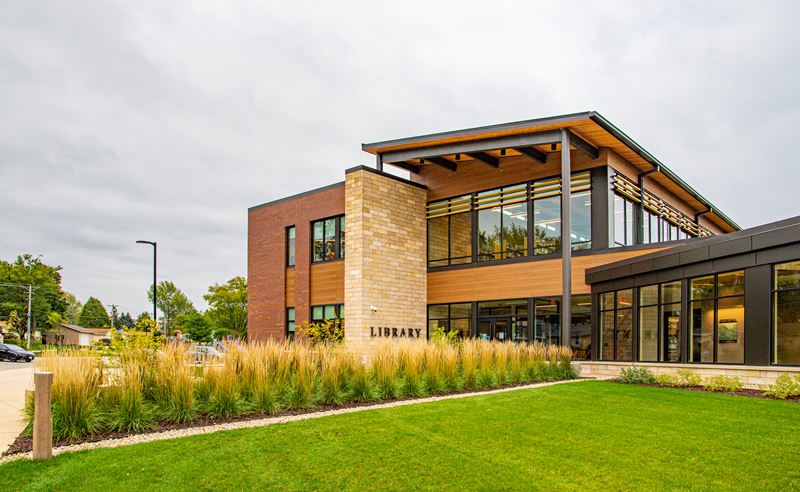 Project
Waunakee Public Library
Project
Waunakee Public Library
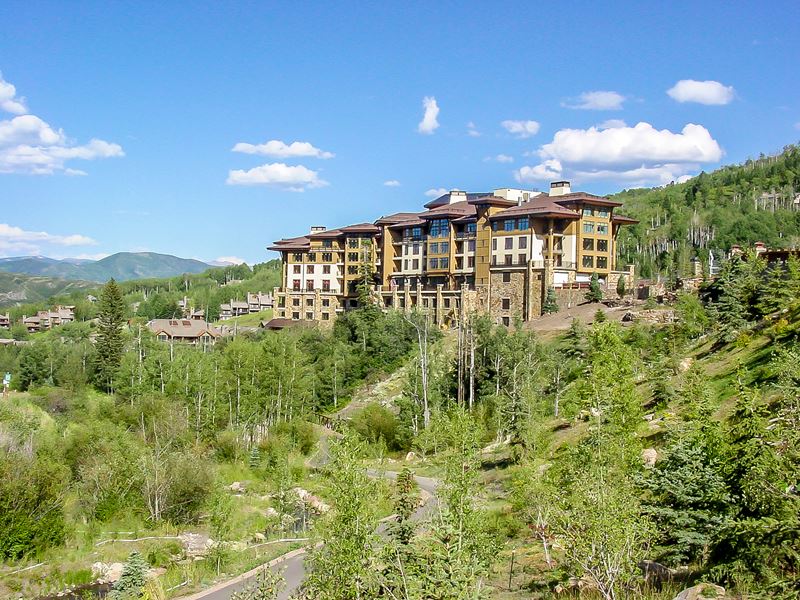 Project
Viceroy at Snowmass
Project
Viceroy at Snowmass
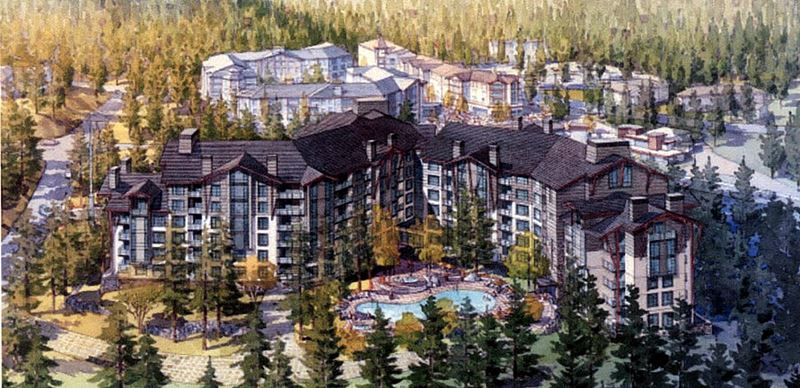 Project
Westin Monache
Project
Westin Monache
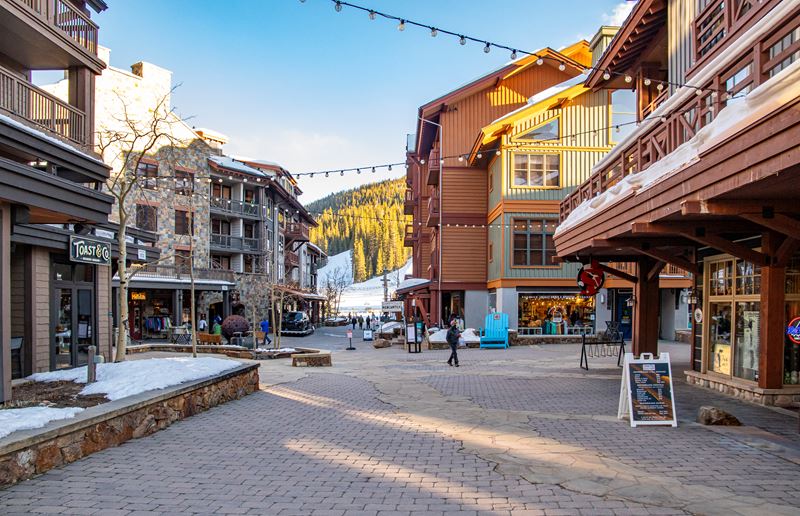 Project
Copper Mountain Village
Project
Copper Mountain Village
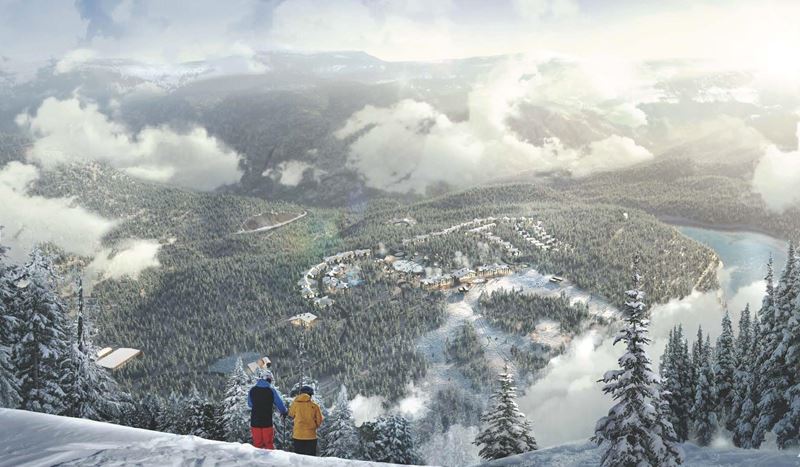 Project
Village at Wolf Creek
Project
Village at Wolf Creek
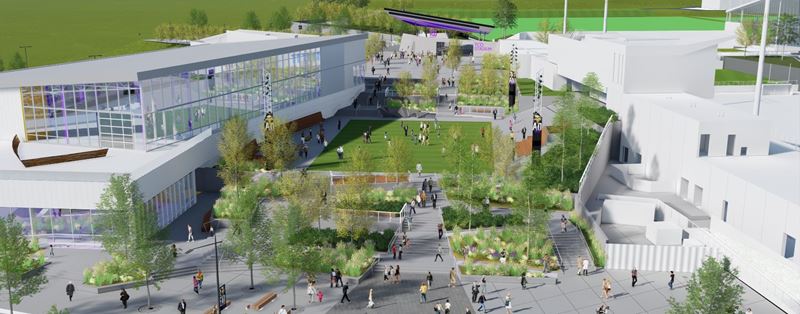 Project
Minnesota Vikings Headquarters: Practice Facility and Vikings Lakes Developments
Project
Minnesota Vikings Headquarters: Practice Facility and Vikings Lakes Developments
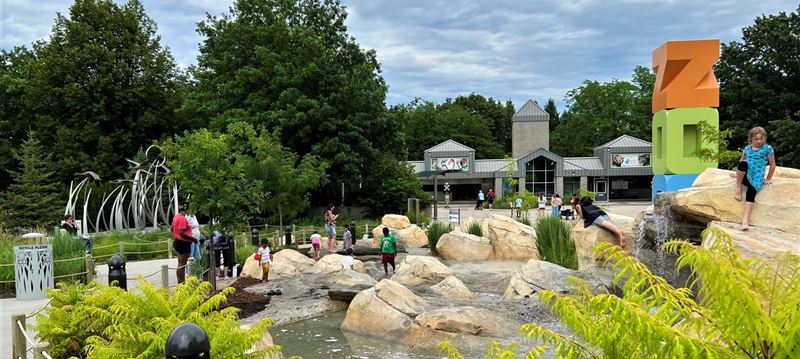 Project
Lincoln Children’s Zoo
Project
Lincoln Children’s Zoo
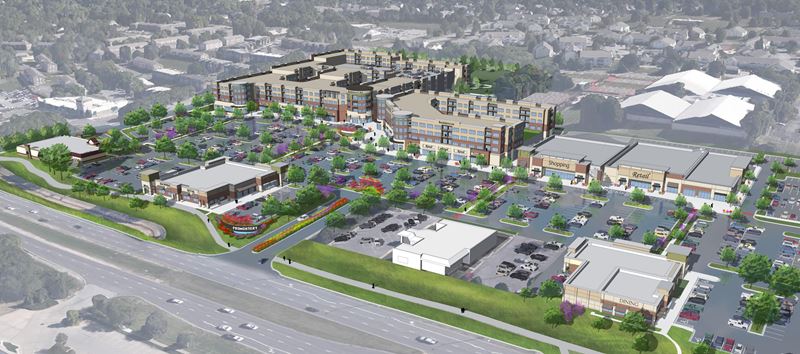 Project
Promontory Mixed-Use Development
Project
Promontory Mixed-Use Development
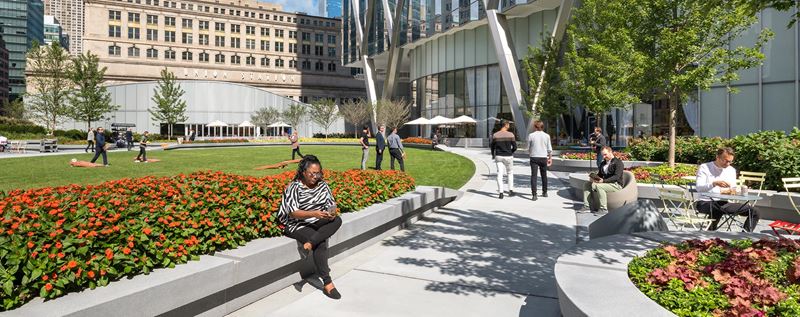 Project
The Green at 320 S Canal
Project
The Green at 320 S Canal
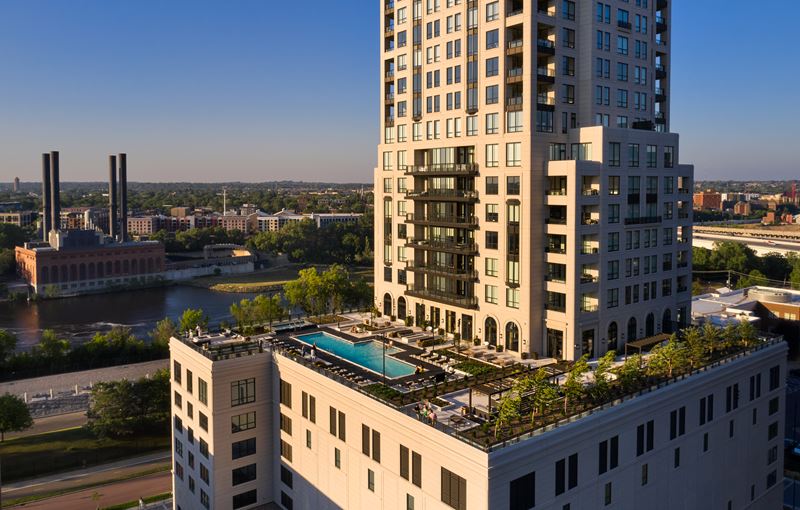 Project
Eleven on the River
Project
Eleven on the River
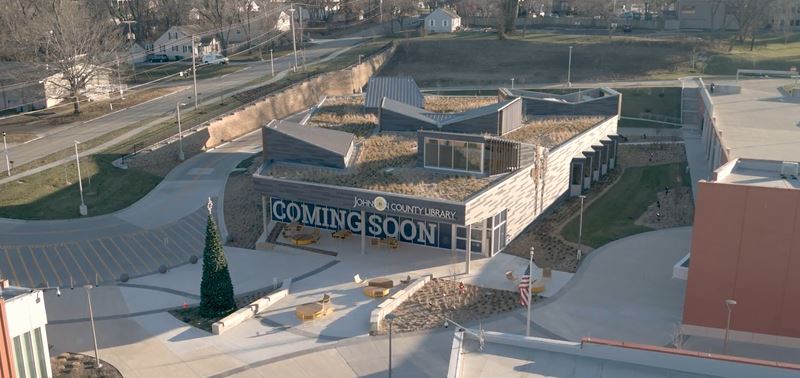 Project
Merriam Library
Project
Merriam Library
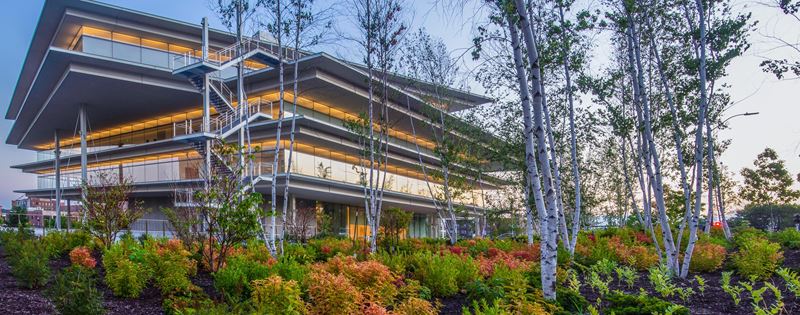 Project
Krause Gateway Center
Project
Krause Gateway Center
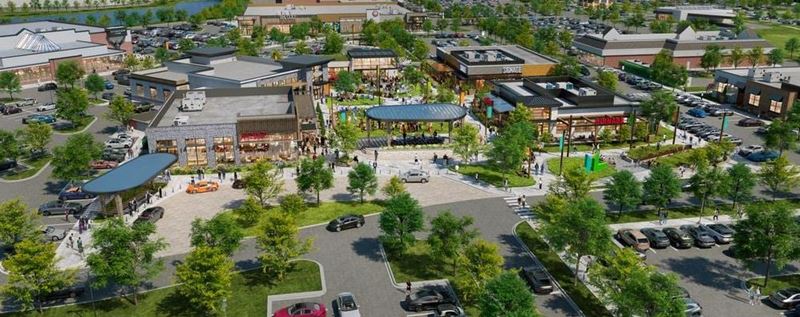 Project
Block 59
Project
Block 59
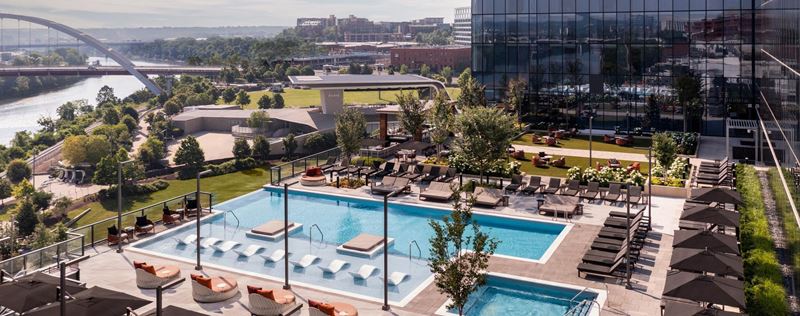 Project
Four Seasons Hotel and Residences
Project
Four Seasons Hotel and Residences
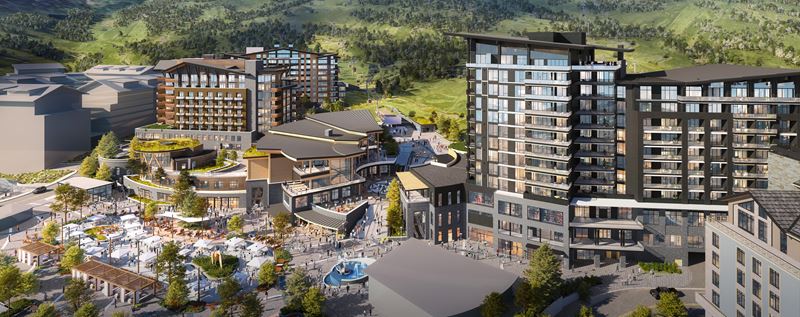 Project
Mayflower Ski Resort
Project
Mayflower Ski Resort
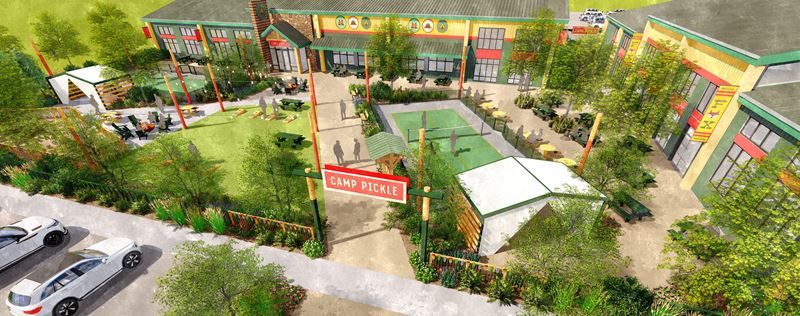 Project
Camp Pickle - Tulsa
Project
Camp Pickle - Tulsa
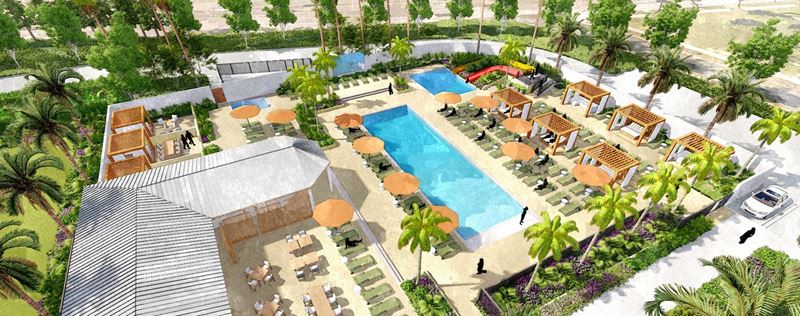 Project
Hyatt Regency Irvine
Project
Hyatt Regency Irvine
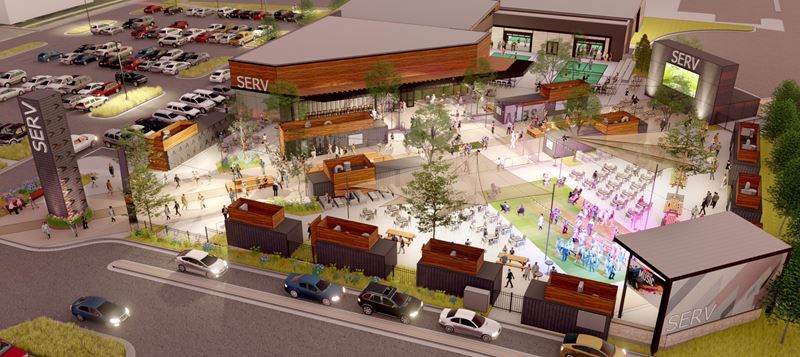 Project
SERV Entertainment Complex
Project
SERV Entertainment Complex
Confluence © 2025 All Rights Reserved
